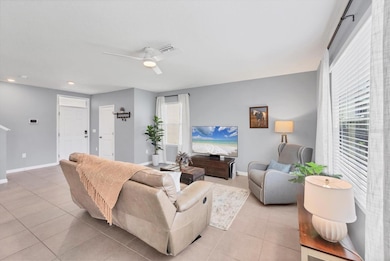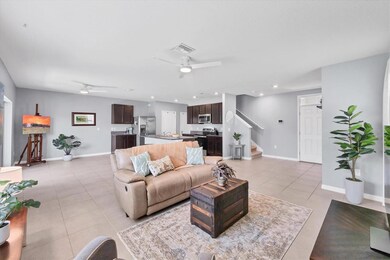5925 Silver Sage Way Sarasota, FL 34232
Estimated payment $2,697/month
Highlights
- Gated Community
- Open Floorplan
- Traditional Architecture
- Sarasota High School Rated A-
- Property is near public transit
- Garden View
About This Home
DRASTIC REDUCTION - BEST DEAL IN THE AREA! Impeccable nearly new 4-bedroom, 2.5-bathroom home offering the perfect blend of space, style, and functionality. Built with today’s lifestyle in mind, this home features an open-concept layout ideal for both everyday living and entertaining. Step inside to a bright and airy main level with high ceilings, tile flooring, and a modern kitchen complete with stone countertops, stainless steel appliances, a large center island, and a walk-in pantry. The kitchen flows seamlessly into the dining area and spacious living room, creating a warm and inviting atmosphere. Upstairs, you’ll find four generously sized bedrooms, including a private primary suite with a walk-in closet and an en-suite bathroom featuring dual sinks and an oversized walk-in shower. A full hall bathroom and convenient upstairs laundry add to the home’s thoughtful layout. Additional highlights include a guest-friendly half bath on the main floor, a 2-car garage, energy-efficient systems, and a FULLY FENCED backyard ready for outdoor enjoyment. Located in a desirable gated neighborhood close to A-rated schools, tons of shopping and restaurants, Detwilers Farm Market, The Celery Fields, a nationally and internationally recognized nature and birding hotspot, UTC and the new Mote SEA! Very close to commuter routes, this move-in ready home offers the comfort of new construction without the wait. VERY LOW HOA AND NOT IN A FLOOD ZONE. HURRY BEFORE IT IS GONE!
Listing Agent
RE/MAX ALLIANCE GROUP Brokerage Phone: 941-954-5454 License #3108496 Listed on: 09/04/2025

Home Details
Home Type
- Single Family
Est. Annual Taxes
- $3,366
Year Built
- Built in 2020
Lot Details
- 4,620 Sq Ft Lot
- North Facing Home
- Irrigation Equipment
- Landscaped with Trees
HOA Fees
- $75 Monthly HOA Fees
Parking
- 2 Car Attached Garage
Home Design
- Traditional Architecture
- Florida Architecture
- Bi-Level Home
- Slab Foundation
- Shingle Roof
- Block Exterior
- Stucco
Interior Spaces
- 2,027 Sq Ft Home
- Open Floorplan
- Ceiling Fan
- Blinds
- Sliding Doors
- Family Room Off Kitchen
- Living Room
- Dining Room
- Garden Views
- Hurricane or Storm Shutters
Kitchen
- Walk-In Pantry
- Range
- Microwave
- Dishwasher
- Granite Countertops
- Solid Wood Cabinet
- Disposal
Flooring
- Carpet
- Ceramic Tile
Bedrooms and Bathrooms
- 4 Bedrooms
- En-Suite Bathroom
- Walk-In Closet
- Shower Only
Laundry
- Laundry Room
- Laundry on upper level
- Dryer
- Washer
Schools
- Fruitville Elementary School
- Mcintosh Middle School
- Sarasota High School
Utilities
- Central Air
- Heating Available
- Electric Water Heater
- High Speed Internet
- Cable TV Available
Additional Features
- Covered Patio or Porch
- Property is near public transit
Listing and Financial Details
- Visit Down Payment Resource Website
- Tax Lot 143
- Assessor Parcel Number 0048010143
Community Details
Overview
- Association fees include private road
- Cams By Stacia/Stacia Association, Phone Number (941) 315-8044
- Visit Association Website
- Garden Village Ph 1 Subdivision
- The community has rules related to building or community restrictions
Security
- Gated Community
Map
Home Values in the Area
Average Home Value in this Area
Tax History
| Year | Tax Paid | Tax Assessment Tax Assessment Total Assessment is a certain percentage of the fair market value that is determined by local assessors to be the total taxable value of land and additions on the property. | Land | Improvement |
|---|---|---|---|---|
| 2025 | $3,366 | $282,678 | -- | -- |
| 2024 | $3,222 | $274,711 | -- | -- |
| 2023 | $3,222 | $266,710 | $0 | $0 |
| 2022 | $3,147 | $258,942 | $0 | $0 |
| 2021 | $3,076 | $251,400 | $75,800 | $175,600 |
| 2020 | $755 | $58,700 | $58,700 | $0 |
| 2019 | $717 | $55,900 | $55,900 | $0 |
Property History
| Date | Event | Price | List to Sale | Price per Sq Ft |
|---|---|---|---|---|
| 11/13/2025 11/13/25 | Price Changed | $445,000 | -2.2% | $220 / Sq Ft |
| 10/21/2025 10/21/25 | Price Changed | $455,000 | -4.2% | $224 / Sq Ft |
| 10/16/2025 10/16/25 | Price Changed | $475,000 | -3.1% | $234 / Sq Ft |
| 09/21/2025 09/21/25 | Price Changed | $490,000 | -4.9% | $242 / Sq Ft |
| 09/04/2025 09/04/25 | For Sale | $515,000 | -- | $254 / Sq Ft |
Purchase History
| Date | Type | Sale Price | Title Company |
|---|---|---|---|
| Special Warranty Deed | $299,990 | Dhi Title Of Florida Inc |
Mortgage History
| Date | Status | Loan Amount | Loan Type |
|---|---|---|---|
| Open | $294,556 | FHA |
Source: Stellar MLS
MLS Number: A4663916
APN: 0048-01-0143
- 5904 Silver Sage Way
- 5800 Elegant Orchid Way
- 5835 Calla Lilly
- 3812 Golden Oriole Pkwy
- 827 Bacon Ave
- 867 Bacon Ave
- 655 Hand Ave
- 840 Hand Ave
- 514 Ponder Ave
- 1024 Albritton Ave
- 1400 Cattlemen Rd Unit 101
- 5445 Bahia Vista St
- 5347 Antoinette St
- 5316 Altoona St
- 1722 Old Summerwood Blvd
- 1471 Arcadia Ave
- 5262 Asher Ct
- 0 Bent Oak Dr
- 805 Molly Cir
- 665 Eastpointe Pkwy
- 5864 Calla Lilly Dr
- 5531 Palmer Blvd
- 5525 Palmer Blvd Unit B
- 514 Ponder Ave
- 160 Paramount Dr
- 2900 Height St
- 1782 Summer Breeze Way
- 2031 Synergy Ln
- 3017 Clementine Ct
- 310 N Cattlemen Rd
- 618 Eastpointe Ct
- 2082 Old Arbor Ct
- 1000 Marlin Lakes Cir
- 2058 Old Trenton Ln
- 2654 Midnight Pearl Dr
- 5654 Aaron Ct
- 6517 Serenity Fall Ln
- 2509 Cattlemen Rd
- 2830 Midnight Pearl Dr
- 2275 Cork Oak St W






