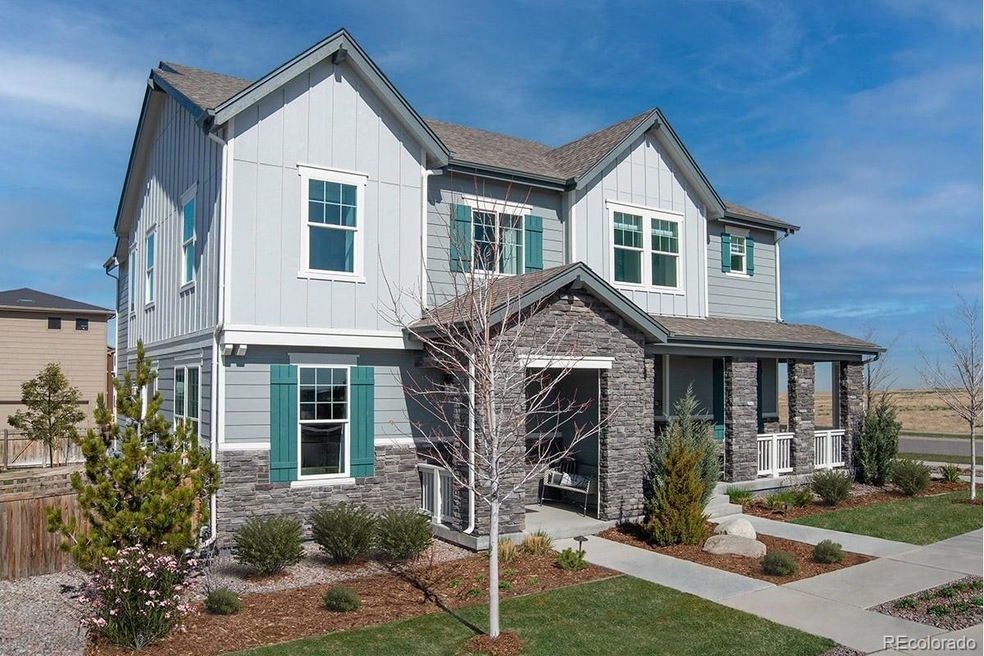
5926 N Lisbon St Aurora, CO 80019
Estimated payment $2,627/month
Highlights
- Located in a master-planned community
- Contemporary Architecture
- Loft
- Open Floorplan
- Property is near public transit
- Great Room
About This Home
Discover incredible value in this beautifully designed KB Home paired home located in the sought-after Painted Prairie community. This Energy Star-certified gem offers modern living with sustainable features, including a tankless water heater and energy-efficient GE appliances. The heart of the home is the stylish kitchen, complete with a spacious island perfect for entertaining and daily gatherings.Quality touches like Moen faucets and stunning vinyl plank flooring throughout add a touch of elegance. The fully fenced side yard is ideal for dog owners or those who enjoy outdoor relaxation. Don’t miss your chance to own this amazing home in Painted Prairie—where convenience, comfort, and community come together! Team Lassen represents the seller/builder as Transaction Broker.
Listing Agent
MB Team Lassen Brokerage Email: info@teamlassen.com,303-668-7007 Listed on: 06/02/2025
Home Details
Home Type
- Single Family
Est. Annual Taxes
- $3,885
Year Built
- Built in 2025 | Under Construction
Lot Details
- 2,720 Sq Ft Lot
- West Facing Home
- Property is Fully Fenced
- Front Yard Sprinklers
- Private Yard
HOA Fees
- $140 Monthly HOA Fees
Parking
- 2 Car Attached Garage
- Lighted Parking
- Dry Walled Garage
Home Design
- Contemporary Architecture
- Slab Foundation
- Composition Roof
- Cement Siding
- Stone Siding
- Concrete Perimeter Foundation
Interior Spaces
- 1,430 Sq Ft Home
- 2-Story Property
- Open Floorplan
- Wired For Data
- Double Pane Windows
- Great Room
- Loft
- Laundry in unit
Kitchen
- Self-Cleaning Oven
- Microwave
- Dishwasher
- Kitchen Island
- Granite Countertops
- Disposal
Flooring
- Carpet
- Vinyl
Bedrooms and Bathrooms
- 3 Bedrooms
- Walk-In Closet
Basement
- Sump Pump
- Crawl Space
Home Security
- Carbon Monoxide Detectors
- Fire and Smoke Detector
Outdoor Features
- Exterior Lighting
- Front Porch
Location
- Property is near public transit
Schools
- Aurora Highlands Elementary And Middle School
- Vista Peak High School
Utilities
- Forced Air Heating and Cooling System
- Heating System Uses Natural Gas
- Natural Gas Connected
- Tankless Water Heater
- High Speed Internet
- Phone Available
- Cable TV Available
Community Details
- Association fees include ground maintenance, recycling
- Advanced HOA, Phone Number (303) 482-2213
- Built by KB Home
- Painted Prairie Subdivision
- Located in a master-planned community
- Greenbelt
Listing and Financial Details
- Exclusions: NA
- Assessor Parcel Number R0210215
Map
Home Values in the Area
Average Home Value in this Area
Tax History
| Year | Tax Paid | Tax Assessment Tax Assessment Total Assessment is a certain percentage of the fair market value that is determined by local assessors to be the total taxable value of land and additions on the property. | Land | Improvement |
|---|---|---|---|---|
| 2024 | $3,885 | $25,540 | $25,540 | -- |
| 2023 | $3,594 | $21,370 | $21,370 | $0 |
| 2022 | $2,848 | $15,260 | $15,260 | $0 |
| 2021 | $4 | $15,260 | $15,260 | $0 |
Property History
| Date | Event | Price | Change | Sq Ft Price |
|---|---|---|---|---|
| 07/09/2025 07/09/25 | Pending | -- | -- | -- |
| 06/02/2025 06/02/25 | For Sale | $400,000 | -- | $280 / Sq Ft |
Purchase History
| Date | Type | Sale Price | Title Company |
|---|---|---|---|
| Special Warranty Deed | $1,182,000 | Fidelity National Title |
Similar Homes in the area
Source: REcolorado®
MLS Number: 4339371
APN: 1821-11-3-02-024
- 5928 N Lisbon St
- 5918 Lisbon St
- 20877 E 59th Ave
- 20971 E 60th Ave
- 6046 N Lisbon St
- 20968 E 60th Place
- 20998 E 60th Place
- 20721 E 57th Ave
- 20703 57th Ave
- 21381 E 57th Ave
- 21311 E 57th Ave
- 21321 E 57th Ave
- 21361 E 57th Ave
- 21351 E 57th Ave
- 21331 E 57th Ave
- 5779 Killarney Way
- 5743 N Lisbon St
- 5759 N Killarney Way
- 6043 N Nepal St
- 20540 E 58th Ave
