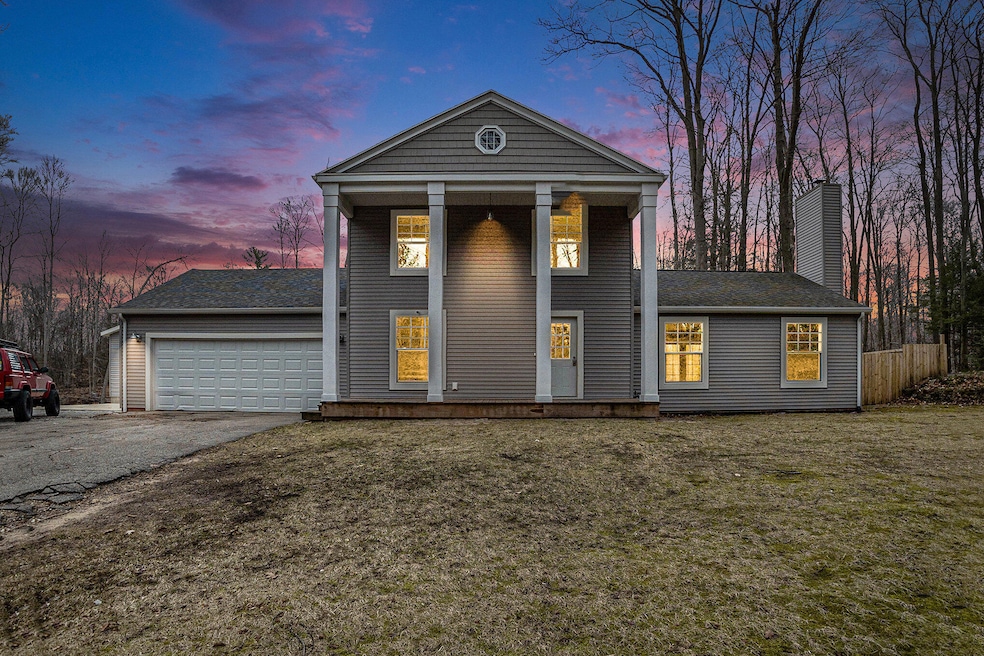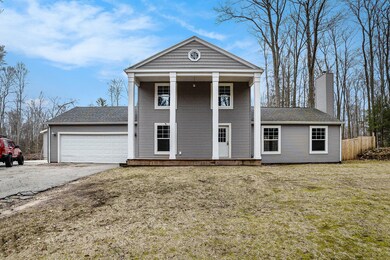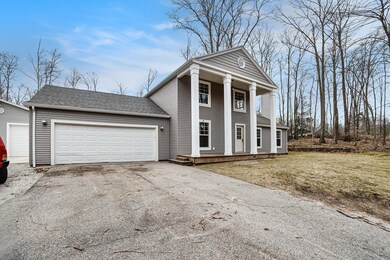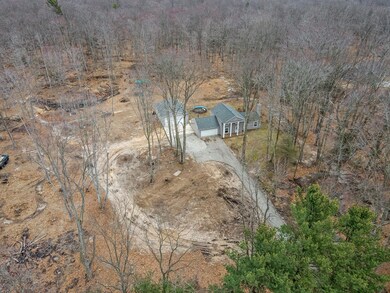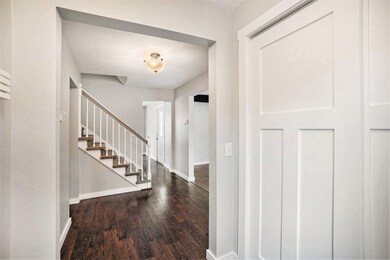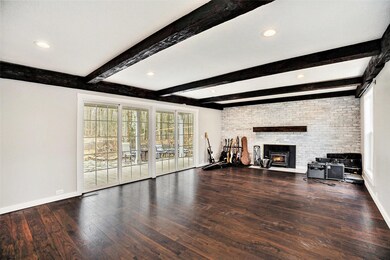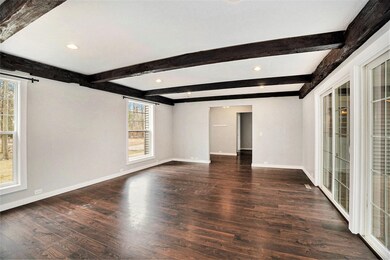
5926 Nestrom Rd Whitehall, MI 49461
Highlights
- Above Ground Pool
- Contemporary Architecture
- 2 Car Attached Garage
- Deck
- Wooded Lot
- Patio
About This Home
As of May 2025Welcome to your dream home located in Fruitland Township! This stunning 2250sq ft, 5 bedroom, 2.5 bath home sits on a large 5-acre lot, offering the perfect blend of modern comfort and rural charm. Completely remodeled down to the studs just 6 years ago, including roofing, windows, and updates throughout. This home also includes all appliances for your convenience. The property features a spacious attached two-stall garage for everyday convenience, plus a recently stick built with foundation 30'x40' detached garage with 12' side walls, insulation, and power. Step outside to enjoy a rear fenced-in yard, perfect for pets or play, and a powered chicken coop for those dreaming of a small homestead. Buyer and buyer's agent to verify all information.
Last Agent to Sell the Property
Real Estate West License #6501421441 Listed on: 03/29/2025
Home Details
Home Type
- Single Family
Est. Annual Taxes
- $4,905
Year Built
- Built in 1966
Lot Details
- 5.01 Acre Lot
- Lot Dimensions are 366'x560'x410'x327'x45'x233'
- Wooded Lot
- Back Yard Fenced
Parking
- 2 Car Attached Garage
- Front Facing Garage
Home Design
- Contemporary Architecture
- Asphalt Roof
- Vinyl Siding
Interior Spaces
- 2-Story Property
Kitchen
- Oven
- Microwave
- Dishwasher
Bedrooms and Bathrooms
- 5 Bedrooms | 1 Main Level Bedroom
Laundry
- Laundry Room
- Laundry on main level
- Dryer
- Washer
Basement
- Basement Fills Entire Space Under The House
- 1 Bedroom in Basement
Outdoor Features
- Above Ground Pool
- Deck
- Patio
Utilities
- Forced Air Heating and Cooling System
- Well
- Electric Water Heater
- Septic System
- High Speed Internet
- Cable TV Available
Community Details
- Recreational Area
Ownership History
Purchase Details
Purchase Details
Purchase Details
Purchase Details
Similar Homes in Whitehall, MI
Home Values in the Area
Average Home Value in this Area
Purchase History
| Date | Type | Sale Price | Title Company |
|---|---|---|---|
| Warranty Deed | $115,000 | Ata National Title Group Llc | |
| Warranty Deed | $166,000 | Lighthouse Title Inc | |
| Interfamily Deed Transfer | -- | Attorney | |
| Deed In Lieu Of Foreclosure | -- | None Available |
Mortgage History
| Date | Status | Loan Amount | Loan Type |
|---|---|---|---|
| Open | $328,000 | Construction |
Property History
| Date | Event | Price | Change | Sq Ft Price |
|---|---|---|---|---|
| 05/05/2025 05/05/25 | Sold | $465,000 | -2.1% | $207 / Sq Ft |
| 04/01/2025 04/01/25 | Pending | -- | -- | -- |
| 03/29/2025 03/29/25 | For Sale | $475,000 | +43.9% | $211 / Sq Ft |
| 05/14/2021 05/14/21 | Sold | $330,000 | +3.1% | $147 / Sq Ft |
| 04/01/2021 04/01/21 | For Sale | $320,000 | +23.1% | $142 / Sq Ft |
| 12/05/2018 12/05/18 | Sold | $260,000 | -6.8% | $116 / Sq Ft |
| 10/30/2018 10/30/18 | Pending | -- | -- | -- |
| 08/24/2018 08/24/18 | For Sale | $279,000 | -- | $124 / Sq Ft |
Tax History Compared to Growth
Tax History
| Year | Tax Paid | Tax Assessment Tax Assessment Total Assessment is a certain percentage of the fair market value that is determined by local assessors to be the total taxable value of land and additions on the property. | Land | Improvement |
|---|---|---|---|---|
| 2025 | $7,373 | $291,800 | $0 | $0 |
| 2024 | $2,963 | $261,600 | $0 | $0 |
| 2023 | $532 | $55,500 | $0 | $0 |
| 2022 | $2,174 | $43,200 | $0 | $0 |
| 2021 | $1,288 | $27,500 | $0 | $0 |
| 2020 | $1,273 | $27,500 | $0 | $0 |
| 2019 | $1,207 | $24,700 | $0 | $0 |
| 2018 | $1,751 | $35,800 | $0 | $0 |
| 2017 | $1,752 | $35,800 | $0 | $0 |
| 2016 | $423 | $35,800 | $0 | $0 |
| 2015 | -- | $35,800 | $0 | $0 |
| 2014 | -- | $36,400 | $0 | $0 |
| 2013 | -- | $36,400 | $0 | $0 |
Agents Affiliated with this Home
-
Kyle Johnson
K
Seller's Agent in 2025
Kyle Johnson
Real Estate West
(231) 206-1286
75 Total Sales
-
Breann Fagan
B
Buyer's Agent in 2025
Breann Fagan
Aldyn Breeze Realty LLC
(231) 730-0263
42 Total Sales
-
Jeff Marcinkowski

Seller's Agent in 2021
Jeff Marcinkowski
Century 21 Trophy Class
(616) 890-2302
8 Total Sales
-
Teresa Vandenbosch

Buyer's Agent in 2021
Teresa Vandenbosch
Childress & Associates Realty
(231) 225-8688
133 Total Sales
-
Gary Langlois

Seller's Agent in 2018
Gary Langlois
Greenridge Realty Muskegon
(231) 578-0698
230 Total Sales
-
Sarah Hardy
S
Buyer's Agent in 2018
Sarah Hardy
Coldwell Banker Anchor-Hart
(231) 730-1621
63 Total Sales
Map
Source: Southwestern Michigan Association of REALTORS®
MLS Number: 25012362
APN: 06-108-100-0003-00
- 5545 Channel View Dr
- 4965 W Michillinda Rd
- 5203 Nestrom Rd
- 4686 Doug Dr
- 4744 Sandy Ln
- V/L W Lakewood Rd
- Parcel A Nestrom Rd
- 5795 Old Channel Trail
- Lot 12 S Shore Dr
- 5543 Oak Tree Ln
- Lot 12 Lakeshore St
- Lot 11 Lakeshore St
- 7544 Old Channel Trail
- 1821 S Mears Ave
- 5575 Beechmont Rd
- V/L Carleton St
- 4260 Nestrom Rd
- 5393 N Scenic Dr
- 1417 Carleton St
- 314 W Main St
