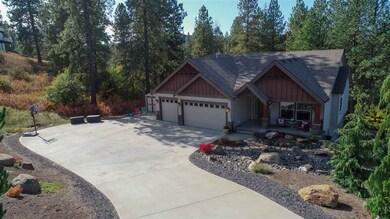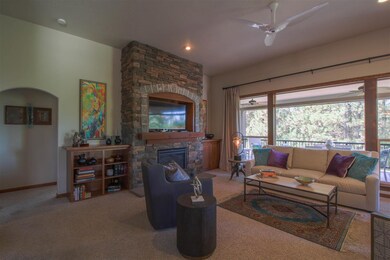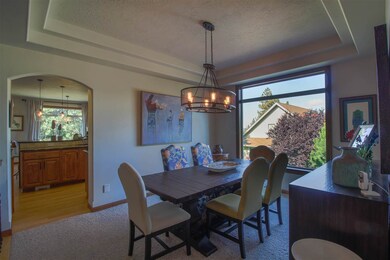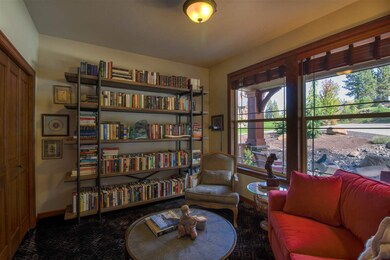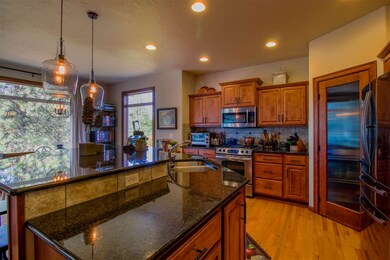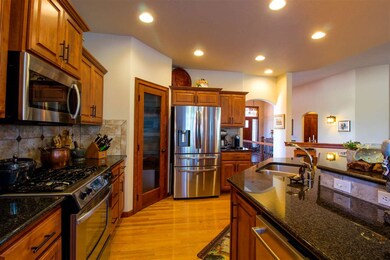
5926 S Lochsa Ln Spokane, WA 99206
Painted Hills NeighborhoodHighlights
- Senior Community
- Ranch Style House
- Corner Lot
- Territorial View
- 2 Fireplaces
- Great Room
About This Home
As of November 2021Better than new! Amazing daylight rancher on over half acre with private treed backyard in Painted Hills "Whispering Winds" development. Spacious open concept with 5 bdrms, 4 baths, almost 4,000 sqft, granite kitchen counters, SS appliances, huge master suite with access to covered back deck, walk-in closets and soaking tub. Downstairs has 10 ft ceilings, huge family rm/rec room, stone fireplace, wet bar, 3 large bdrms and 2 baths! Walk out basement too! Private cul-de-sac.
Home Details
Home Type
- Single Family
Est. Annual Taxes
- $5,225
Year Built
- Built in 2008
Lot Details
- 0.55 Acre Lot
- Cul-De-Sac
- Corner Lot
- Oversized Lot
- Sprinkler System
- Hillside Location
- Landscaped with Trees
HOA Fees
- $43 Monthly HOA Fees
Parking
- 3 Car Attached Garage
Home Design
- Ranch Style House
- Composition Roof
- Stone Exterior Construction
- Hardboard
Interior Spaces
- 3,885 Sq Ft Home
- Wet Bar
- 2 Fireplaces
- Gas Fireplace
- Great Room
- Family Room Off Kitchen
- Family Room with entrance to outdoor space
- Formal Dining Room
- Den
- Territorial Views
Kitchen
- Eat-In Kitchen
- Breakfast Bar
- Built-In Range
- Microwave
- Dishwasher
- Kitchen Island
- Disposal
Bedrooms and Bathrooms
- 5 Bedrooms
- Walk-In Closet
- Primary Bathroom is a Full Bathroom
- 4 Bathrooms
- Dual Vanity Sinks in Primary Bathroom
Basement
- Basement Fills Entire Space Under The House
- Exterior Basement Entry
- Recreation or Family Area in Basement
- Basement with some natural light
Home Security
- Home Security System
- Security Lights
Outdoor Features
- Storage Shed
Schools
- Chester Elementary School
- Horizon Middle School
- University High School
Utilities
- Forced Air Heating and Cooling System
- Heating System Uses Gas
- Programmable Thermostat
- 200+ Amp Service
- Gas Water Heater
- Water Softener
- Internet Available
- Cable TV Available
Listing and Financial Details
- Assessor Parcel Number 44033.2109
Community Details
Overview
- Senior Community
- Whispering Winds Subdivision
- The community has rules related to covenants, conditions, and restrictions
- Planned Unit Development
Amenities
- Building Patio
- Community Deck or Porch
Map
Home Values in the Area
Average Home Value in this Area
Property History
| Date | Event | Price | Change | Sq Ft Price |
|---|---|---|---|---|
| 04/10/2025 04/10/25 | Pending | -- | -- | -- |
| 04/07/2025 04/07/25 | For Sale | $825,000 | +13.8% | $212 / Sq Ft |
| 11/12/2021 11/12/21 | Sold | $725,000 | -3.3% | $187 / Sq Ft |
| 10/06/2021 10/06/21 | Pending | -- | -- | -- |
| 09/22/2021 09/22/21 | Price Changed | $750,000 | -9.1% | $193 / Sq Ft |
| 09/09/2021 09/09/21 | For Sale | $825,000 | +39.9% | $212 / Sq Ft |
| 02/13/2020 02/13/20 | Sold | $589,900 | 0.0% | $152 / Sq Ft |
| 01/06/2020 01/06/20 | Pending | -- | -- | -- |
| 12/31/2019 12/31/19 | For Sale | $589,900 | +15.7% | $152 / Sq Ft |
| 08/28/2018 08/28/18 | Sold | $510,000 | -2.9% | $131 / Sq Ft |
| 08/08/2018 08/08/18 | Pending | -- | -- | -- |
| 06/22/2018 06/22/18 | For Sale | $525,000 | +11.9% | $135 / Sq Ft |
| 04/22/2016 04/22/16 | Sold | $469,000 | -1.3% | $120 / Sq Ft |
| 02/29/2016 02/29/16 | Pending | -- | -- | -- |
| 02/16/2016 02/16/16 | For Sale | $475,000 | -- | $122 / Sq Ft |
Tax History
| Year | Tax Paid | Tax Assessment Tax Assessment Total Assessment is a certain percentage of the fair market value that is determined by local assessors to be the total taxable value of land and additions on the property. | Land | Improvement |
|---|---|---|---|---|
| 2024 | $8,489 | $830,100 | $110,000 | $720,100 |
| 2023 | $6,671 | $822,500 | $95,000 | $727,500 |
| 2022 | $6,636 | $726,700 | $80,000 | $646,700 |
| 2021 | $6,411 | $546,800 | $66,000 | $480,800 |
| 2020 | $5,800 | $504,600 | $64,000 | $440,600 |
| 2019 | $5,224 | $463,400 | $63,000 | $400,400 |
| 2018 | $5,762 | $422,000 | $60,000 | $362,000 |
| 2017 | $4,949 | $367,400 | $60,000 | $307,400 |
| 2016 | $4,750 | $343,800 | $60,000 | $283,800 |
| 2015 | $4,594 | $336,800 | $50,000 | $286,800 |
| 2014 | -- | $339,700 | $60,000 | $279,700 |
| 2013 | -- | $0 | $0 | $0 |
Mortgage History
| Date | Status | Loan Amount | Loan Type |
|---|---|---|---|
| Open | $525,000 | New Conventional | |
| Previous Owner | $570,025 | VA | |
| Previous Owner | $179,900 | New Conventional | |
| Previous Owner | $416,643 | VA | |
| Previous Owner | $225,000 | New Conventional | |
| Previous Owner | $225,000 | New Conventional |
Deed History
| Date | Type | Sale Price | Title Company |
|---|---|---|---|
| Warranty Deed | $725,000 | None Available | |
| Warranty Deed | $589,888 | Ticor Title Company | |
| Warranty Deed | $510,000 | None Available | |
| Warranty Deed | $469,000 | Stewart Title Of Spokane | |
| Bargain Sale Deed | $382,280 | First American Title Ins | |
| Trustee Deed | -- | First American Title Ins Co |
Similar Homes in Spokane, WA
Source: Spokane Association of REALTORS®
MLS Number: 201927443
APN: 44033.2109
- 12327 E Sioux Cir
- 12712 E Kiowa Ct
- 0 E View Ridge Ln
- 11604 E Honeycomb Springs Ln
- 7110 S Chester Creek Rd
- 4813 S Lapwai Ln
- 11208 E Rimrock Ln
- 12413 E Dickens Ln
- 10610 E Hallet Rd
- 11119 E Ponderosa Dr
- 12616 E Chester Ridge Ln Unit Lot 6
- 13007 E Chester Ridge Ln Unit Lot 13
- 13011 E Chester Ridge Ln Unit Lot 12
- 13015 E Chester Ridge Ln Unit Lot 11
- 13014 E Chester Ridge Ln Unit Lot 10
- 13010 E Chester Ridge Ln Unit Lot 9
- 12712 E Chester Ridge Ln Unit Lot 7
- 12542 E Chester Ridge Ln Unit Lot 5
- 12539 E Chester Ridge Ln Unit Lot 4
- 11204 E Ferret Dr

