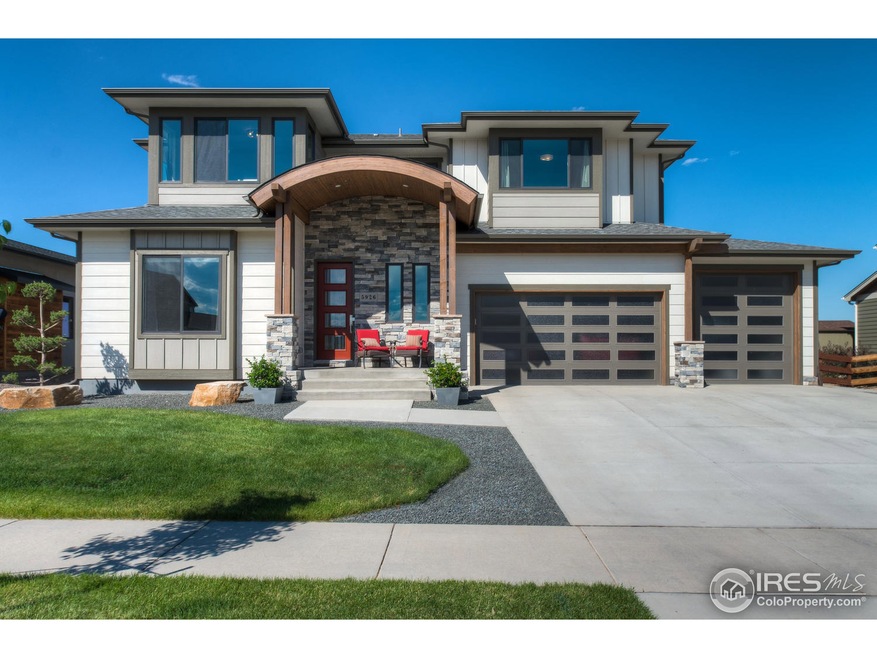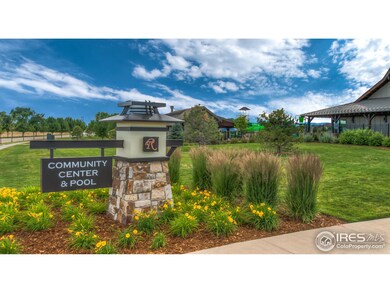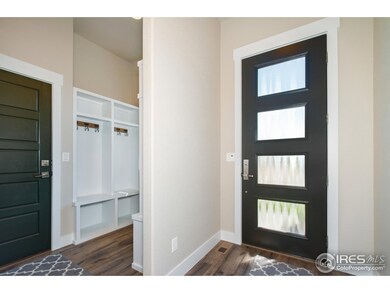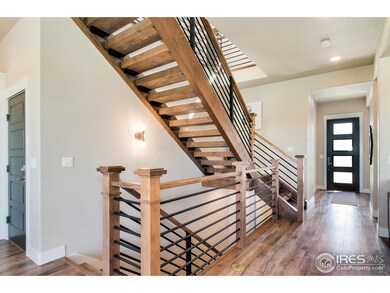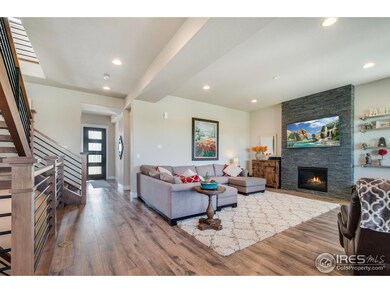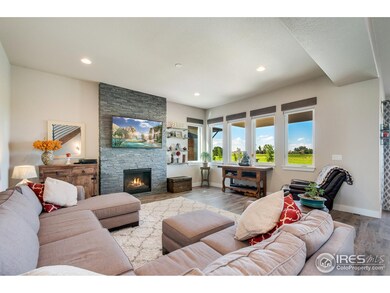
5926 Sunny Crest Dr Timnath, CO 80547
Highlights
- Newly Remodeled
- Open Floorplan
- Contemporary Architecture
- Bethke Elementary School Rated A-
- Clubhouse
- Wood Flooring
About This Home
As of September 2018Stunning, almost brand new home on large lot, backing to open space! Located in the Poudre School District (Bethke, Preston, Fossil Ridge) just walking distance to elementary school, this gorgeous custom home features a great open floor plan, wood floors, beautiful white kitchen cabinets, a main floor bedroom, and your very own basketball court. Contemporary style, exposed wooden staircase creates an amazing focal point. Popular neighborhood with clubhouse, exercise facility and pool!
Last Buyer's Agent
Roger Dittus
Resident Realty

Home Details
Home Type
- Single Family
Est. Annual Taxes
- $3,198
Year Built
- Built in 2017 | Newly Remodeled
Lot Details
- 0.36 Acre Lot
- Wood Fence
- Level Lot
- Sprinkler System
HOA Fees
- $75 Monthly HOA Fees
Parking
- 4 Car Attached Garage
- Tandem Parking
Home Design
- Contemporary Architecture
- Wood Frame Construction
- Composition Roof
- Wood Siding
- Stone
Interior Spaces
- 4,178 Sq Ft Home
- 2-Story Property
- Open Floorplan
- Gas Log Fireplace
- Window Treatments
- Living Room with Fireplace
- Unfinished Basement
- Basement Fills Entire Space Under The House
Kitchen
- Eat-In Kitchen
- Gas Oven or Range
- Microwave
- Dishwasher
- Kitchen Island
Flooring
- Wood
- Painted or Stained Flooring
Bedrooms and Bathrooms
- 5 Bedrooms
- Main Floor Bedroom
- Walk-In Closet
- Primary Bathroom is a Full Bathroom
- Jack-and-Jill Bathroom
- Primary bathroom on main floor
Laundry
- Laundry on upper level
- Washer and Dryer Hookup
Outdoor Features
- Patio
- Exterior Lighting
Schools
- Bethke Elementary School
- Preston Middle School
- Fossil Ridge High School
Additional Features
- Garage doors are at least 85 inches wide
- Forced Air Heating and Cooling System
Listing and Financial Details
- Assessor Parcel Number R1654738
Community Details
Overview
- Association fees include common amenities
- Built by Rose Construction
- Timnath Ranch South Subdivision
Amenities
- Clubhouse
Recreation
- Community Pool
- Park
Ownership History
Purchase Details
Home Financials for this Owner
Home Financials are based on the most recent Mortgage that was taken out on this home.Purchase Details
Home Financials for this Owner
Home Financials are based on the most recent Mortgage that was taken out on this home.Purchase Details
Home Financials for this Owner
Home Financials are based on the most recent Mortgage that was taken out on this home.Similar Homes in Timnath, CO
Home Values in the Area
Average Home Value in this Area
Purchase History
| Date | Type | Sale Price | Title Company |
|---|---|---|---|
| Warranty Deed | $730,000 | The Group Guaranteed Title | |
| Warranty Deed | $663,010 | Land Title Guarantee Co | |
| Warranty Deed | -- | Land Title Guarantee |
Mortgage History
| Date | Status | Loan Amount | Loan Type |
|---|---|---|---|
| Open | $381,500 | New Conventional | |
| Closed | $381,500 | New Conventional | |
| Closed | $383,500 | New Conventional | |
| Closed | $384,000 | New Conventional | |
| Open | $584,000 | New Conventional | |
| Previous Owner | $530,407 | Adjustable Rate Mortgage/ARM | |
| Previous Owner | $78,000 | Purchase Money Mortgage | |
| Previous Owner | $483,004 | Construction |
Property History
| Date | Event | Price | Change | Sq Ft Price |
|---|---|---|---|---|
| 01/28/2019 01/28/19 | Off Market | $663,010 | -- | -- |
| 01/28/2019 01/28/19 | Off Market | $730,000 | -- | -- |
| 09/19/2018 09/19/18 | Sold | $730,000 | -2.5% | $175 / Sq Ft |
| 08/20/2018 08/20/18 | Pending | -- | -- | -- |
| 08/06/2018 08/06/18 | For Sale | $749,000 | +13.0% | $179 / Sq Ft |
| 09/26/2017 09/26/17 | Sold | $663,010 | +4.2% | $160 / Sq Ft |
| 08/27/2017 08/27/17 | Pending | -- | -- | -- |
| 09/21/2016 09/21/16 | For Sale | $636,000 | -- | $153 / Sq Ft |
Tax History Compared to Growth
Tax History
| Year | Tax Paid | Tax Assessment Tax Assessment Total Assessment is a certain percentage of the fair market value that is determined by local assessors to be the total taxable value of land and additions on the property. | Land | Improvement |
|---|---|---|---|---|
| 2025 | $7,900 | $57,339 | $11,511 | $45,828 |
| 2024 | $7,653 | $57,339 | $11,511 | $45,828 |
| 2022 | $6,035 | $42,173 | $7,993 | $34,180 |
| 2021 | $6,128 | $43,387 | $8,223 | $35,164 |
| 2020 | $6,249 | $43,987 | $7,751 | $36,236 |
| 2019 | $6,266 | $43,987 | $7,751 | $36,236 |
| 2018 | $5,281 | $38,937 | $8,294 | $30,643 |
| 2017 | $3,198 | $23,635 | $23,635 | $0 |
| 2016 | $2,122 | $15,631 | $15,631 | $0 |
| 2015 | $2,113 | $15,630 | $15,630 | $0 |
| 2014 | $1,394 | $10,270 | $10,270 | $0 |
Agents Affiliated with this Home
-
Natalie DeAngelis

Seller's Agent in 2018
Natalie DeAngelis
Group Centerra
(970) 631-6776
34 Total Sales
-
R
Buyer's Agent in 2018
Roger Dittus
Resident Realty
-
Stephanie Steward-La Chance

Seller's Agent in 2017
Stephanie Steward-La Chance
Elevations Real Estate, LLC
(970) 227-6656
153 Total Sales
Map
Source: IRES MLS
MLS Number: 858475
APN: 86121-57-005
- 6820 Rainier Rd
- 6748 Rainier Rd
- 6750 Rock River Rd
- 6816 Covenant Ct
- 5865 Quarry St
- 6792 Covenant Ct
- 6747 Grainery Rd
- 5536 Long Dr
- 6492 Rich Land Ave
- 5894 Graphite St
- 5355 Brookline Dr
- 5622 Foxfire St
- 6604 Neota Creek Ct
- 5317 School House Dr
- 5279 Long Dr
- 6364 Cloudburst Ave
- 5254 Rock Hill St
- 6504 Zimmerman Lake Rd
- 6420 Tuxedo Park Rd
- 6826 School House Dr Unit 203
