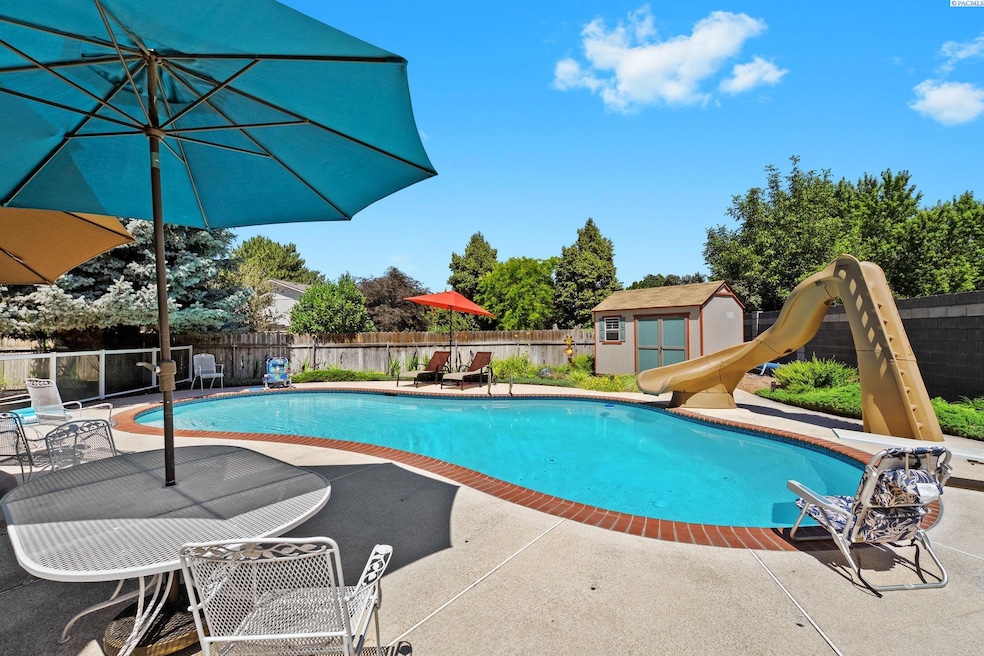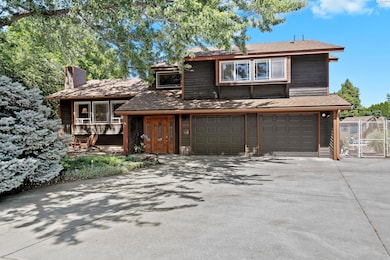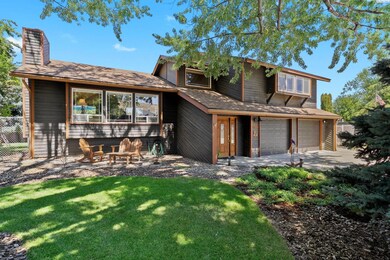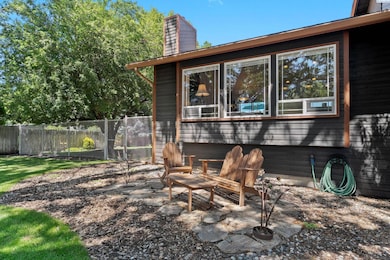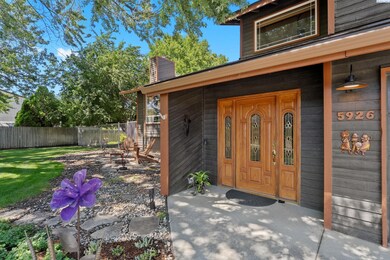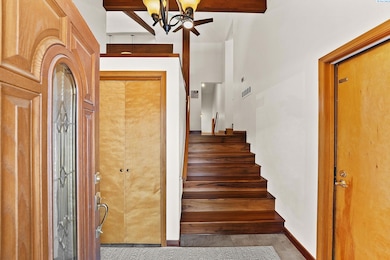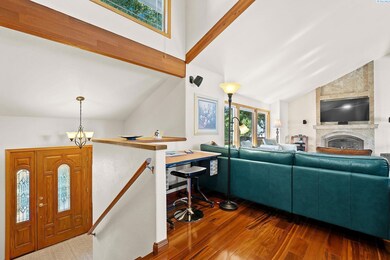
5926 W 16th Ave Kennewick, WA 99338
Estimated payment $3,378/month
Highlights
- In Ground Pool
- Primary Bedroom Suite
- Deck
- RV Access or Parking
- Landscaped Professionally
- Vaulted Ceiling
About This Home
MLS# 285851 Tucked away in a quiet cul-de-sac in one of Kennewick’s most convenient locations, this beautifully updated home is the total package, inside and out. From the moment you arrive, you’ll appreciate the pride of ownership in every detail. Step inside to find stunning floors throughout, a light and open layout, and thoughtfully updated kitchen and bathrooms that blend function and style. The heart of the home offers seamless flow from the spacious living areas to the private backyard oasis - perfect for both everyday living and entertaining. Outside, the professionally landscaped yard feels like a private retreat, complete with a large in-ground pool featuring a diving board, slide, and generous patio space. Whether hosting summer gatherings or relaxing in the sun, this backyard was made to be enjoyed. With plenty of indoor and outdoor space, upgraded features throughout, and a peaceful cul-de-sac setting, this home checks all the boxes for comfort, lifestyle, and location.
Home Details
Home Type
- Single Family
Est. Annual Taxes
- $3,227
Year Built
- Built in 1978
Lot Details
- 0.31 Acre Lot
- Cul-De-Sac
- Fenced
- Landscaped Professionally
Home Design
- Tri-Level Property
- Composition Shingle Roof
- Wood Siding
- T111 Siding
Interior Spaces
- 1,910 Sq Ft Home
- Vaulted Ceiling
- Double Pane Windows
- Vinyl Clad Windows
- Entrance Foyer
- Family Room
- Open Floorplan
- Den
- Bonus Room
- Storage
Kitchen
- Breakfast Bar
- Oven
- Microwave
- Dishwasher
- Kitchen Island
- Granite Countertops
Bedrooms and Bathrooms
- 3 Bedrooms
- Primary Bedroom Suite
- Walk-In Closet
Finished Basement
- Partial Basement
- Crawl Space
- Basement Window Egress
Parking
- 2 Car Attached Garage
- Garage Door Opener
- Off-Street Parking
- RV Access or Parking
Outdoor Features
- In Ground Pool
- Deck
- Open Patio
Utilities
- Central Air
- Heat Pump System
- Septic Tank
Map
Home Values in the Area
Average Home Value in this Area
Tax History
| Year | Tax Paid | Tax Assessment Tax Assessment Total Assessment is a certain percentage of the fair market value that is determined by local assessors to be the total taxable value of land and additions on the property. | Land | Improvement |
|---|---|---|---|---|
| 2024 | $3,227 | $403,480 | $70,000 | $333,480 |
| 2023 | $3,227 | $403,480 | $70,000 | $333,480 |
| 2022 | $2,791 | $338,940 | $70,000 | $268,940 |
| 2021 | $2,903 | $285,150 | $70,000 | $215,150 |
| 2020 | $2,775 | $287,910 | $40,000 | $247,910 |
| 2019 | $2,460 | $263,120 | $40,000 | $223,120 |
| 2018 | $2,589 | $238,320 | $40,000 | $198,320 |
| 2017 | $2,374 | $205,270 | $40,000 | $165,270 |
| 2016 | $2,851 | $205,270 | $40,000 | $165,270 |
| 2015 | $2,534 | $205,270 | $40,000 | $165,270 |
| 2014 | -- | $177,780 | $34,000 | $143,780 |
| 2013 | -- | $177,780 | $34,000 | $143,780 |
Property History
| Date | Event | Price | Change | Sq Ft Price |
|---|---|---|---|---|
| 07/15/2025 07/15/25 | For Sale | $575,000 | -- | $301 / Sq Ft |
Mortgage History
| Date | Status | Loan Amount | Loan Type |
|---|---|---|---|
| Closed | $150,000 | New Conventional | |
| Closed | $101,393 | Credit Line Revolving |
Similar Homes in Kennewick, WA
Source: Pacific Regional MLS
MLS Number: 285851
APN: 108891020000096
- 1300 S Kellogg St
- 5718 W 15th Ave
- 6050 W 20th Ave
- 1102 S Lincoln St
- Lot 12, Phase 8 W 20th Ave Unit Lot12
- Lot 11, Phase 8 W 20th Ave Unit Lot11
- Lot 8, Phase 8 W 20th Ave Unit Lot 8
- Lot 7, Phase 8 W 20th Ave Unit Lot 7
- 1707 S Penn Place
- 5805 W 19th Ave
- 5801 W 19th Ave
- 2101 S Jefferson St
- 5605 W 14th Ave
- 5603 W 15th Ave
- 800 S Jefferson St Unit Lot 1
- 6009 W 26th Ave
- 1603 S Fillmore St
- 5711 W 25th Ave
- 1705 S Edison St
- 1911 S Edison St
- 7260 W 25th Ave
- 5527 W 32nd Ave
- 7330 W 22nd Place
- 5501 W Hildebrand Blvd
- 5113 W 32nd Ave
- 5207 W Hildebrand Blvd
- 6818 W 1st Ave Unit B
- 910 S Columbia Center Blvd
- 910 S Columbia Center Blvd Unit TBB
- 6809 W Kennewick Ave Unit C
- 6809 W Kennewick Ave Unit B
- 5651 W 36th Place
- 5225 W Clearwater Ave
- 7701 W 4th Ave
- 7275 W Clearwater Ave
- 4112 W 24th Ave
- 5100 W Clearwater Ave
- 6009 W 41st Ave
- 5860 W 41st Ave
- 5854 W 41st Ave
