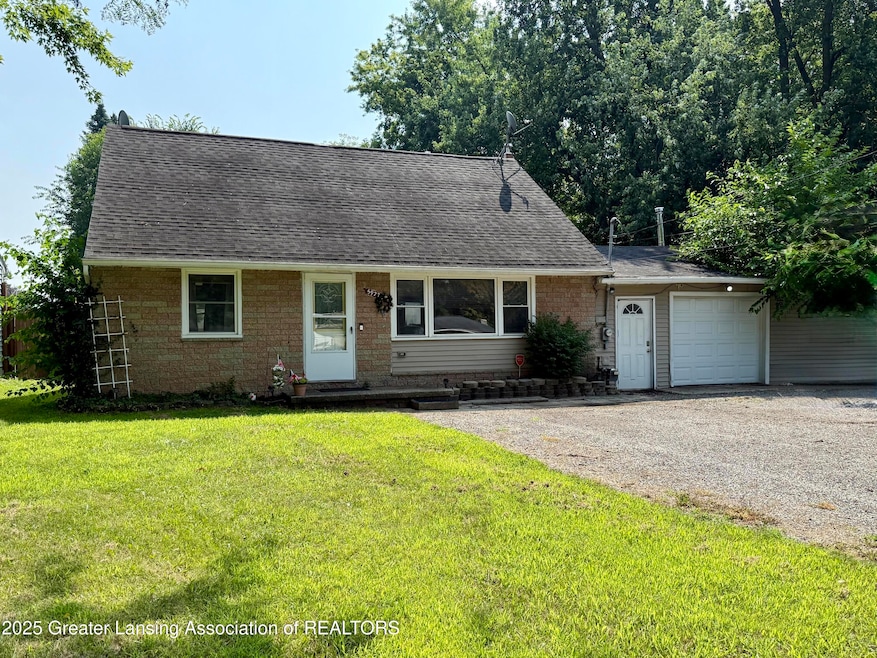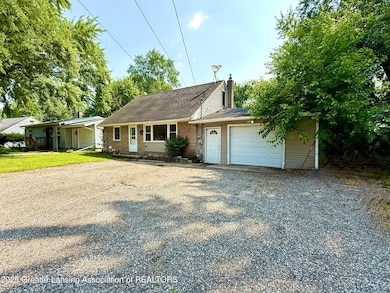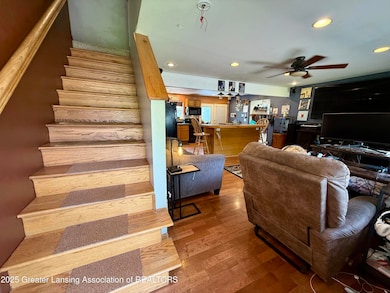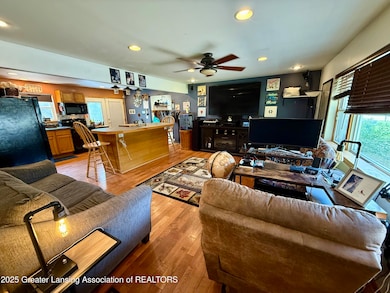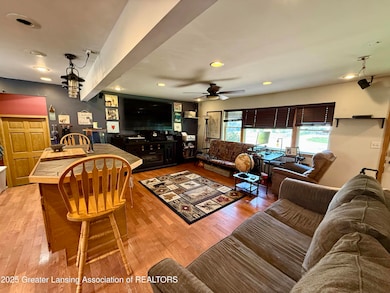
5927 Hughes Rd Lansing, MI 48911
Estimated payment $994/month
Highlights
- Very Popular Property
- Deck
- Wood Flooring
- Cape Cod Architecture
- Property is near public transit
- Main Floor Bedroom
About This Home
WELCOME HOME TO 5927 HUGHES RD! THIS ADORABLE CAPE COD FEATURES 2 LARGE 1ST FLOOR BEDROOMS, A SPACIOUS LIVING ROOM THAT UNFOLDS INTO A NICE OPEN KITCHEN WITH A HUGE ISLAND WITH DINING SPACES AND GREAT STORAGE! NICE HARDWOOD FLOORS THROUGHOUT THIS LEVEL ARE A BONUS! THERE IS ALSO A LAUNDRY-MUDROOM WITH WASHER AND DRYER AND MORE STORAGE! A FULL BATH COMPLETES THE 1ST FLOOR! THE GARAGE IS ATTACHED WITH A WOOD STOVE AND OTHER HEATING SOURCES AS WELL! THE 2ND FLOOR HAS A MASSIVE FAMILY ROOM, ANOTHER LARGE BEDROOM AND LOTS OF FLEXIBILITY! THE BACK YARD IS GENEROUS SIZED AND IS FENCED FOR THOSE 2- OR 4-LEGGED FAMILY MEMBERS. THERE IS A NICE SIZED SHED AND DECK AS WELL! THIS HOME WILL NOT LAST LONG SO SCHEDULE YOUR PRIVATE SHOWING TODAY!
Listing Agent
RE/MAX Real Estate Professionals License #6501323451 Listed on: 07/18/2025

Home Details
Home Type
- Single Family
Est. Annual Taxes
- $2,297
Year Built
- Built in 1956
Lot Details
- 9,148 Sq Ft Lot
- Lot Dimensions are 60x157
- Landscaped
- Level Lot
- Back Yard Fenced and Front Yard
Parking
- 1 Car Attached Garage
- Heated Garage
- Front Facing Garage
- Garage Door Opener
- Driveway
Home Design
- Cape Cod Architecture
- Bungalow
- Slab Foundation
- Shingle Roof
- Vinyl Siding
Interior Spaces
- 1,190 Sq Ft Home
- 2-Story Property
- Built-In Features
- Woodwork
- Ceiling Fan
- Insulated Windows
- Window Treatments
- Family Room
- Living Room
- Dining Room
- Neighborhood Views
Kitchen
- Eat-In Kitchen
- Breakfast Bar
- Oven
- Range
- Microwave
- Dishwasher
- Kitchen Island
- Laminate Countertops
Flooring
- Wood
- Laminate
- Tile
Bedrooms and Bathrooms
- 3 Bedrooms
- Main Floor Bedroom
- 1 Full Bathroom
Laundry
- Laundry Room
- Laundry in Hall
- Laundry on main level
- Washer and Dryer
Outdoor Features
- Deck
- Shed
- Rain Gutters
Location
- Property is near public transit
Utilities
- Window Unit Cooling System
- Forced Air Heating System
- Heating System Uses Natural Gas
- 100 Amp Service
- High Speed Internet
- Cable TV Available
Community Details
- Yorkshire Subdivision
Map
Home Values in the Area
Average Home Value in this Area
Tax History
| Year | Tax Paid | Tax Assessment Tax Assessment Total Assessment is a certain percentage of the fair market value that is determined by local assessors to be the total taxable value of land and additions on the property. | Land | Improvement |
|---|---|---|---|---|
| 2024 | $18 | $48,900 | $8,200 | $40,700 |
| 2023 | $2,154 | $44,600 | $8,200 | $36,400 |
| 2022 | $1,944 | $38,700 | $8,200 | $30,500 |
| 2021 | $1,904 | $34,800 | $5,300 | $29,500 |
| 2020 | $1,892 | $33,000 | $5,300 | $27,700 |
| 2019 | $1,812 | $31,400 | $5,300 | $26,100 |
| 2018 | $1,700 | $25,700 | $5,300 | $20,400 |
| 2017 | $1,323 | $25,700 | $5,300 | $20,400 |
| 2016 | $1,279 | $23,400 | $5,300 | $18,100 |
| 2015 | $1,279 | $22,100 | $10,698 | $11,402 |
| 2014 | $1,279 | $22,000 | $16,642 | $5,358 |
Property History
| Date | Event | Price | Change | Sq Ft Price |
|---|---|---|---|---|
| 07/18/2025 07/18/25 | For Sale | $144,900 | -- | $122 / Sq Ft |
Purchase History
| Date | Type | Sale Price | Title Company |
|---|---|---|---|
| Warranty Deed | $70,000 | None Available | |
| Interfamily Deed Transfer | $110,000 | -- | |
| Warranty Deed | $54,600 | -- | |
| Deed | $54,600 | -- |
Mortgage History
| Date | Status | Loan Amount | Loan Type |
|---|---|---|---|
| Open | $68,732 | FHA | |
| Previous Owner | $88,000 | Stand Alone First | |
| Previous Owner | $72,000 | Purchase Money Mortgage |
About the Listing Agent

Experience-Awards:
I am Daily Practicing the "Golden Rule" Professionally and Personally Over 37 years of Sales / Sales Management Experience
Greater Lansing Homebuilders Association Member Since 2004
QUALITY BUSINESS AWARDS #1 RATED REALTOR IN EAST LANSING FOR 2024
GLAR Member Since 2004 / MI Licensed Realtor since January 2004
RE/MAX CHAIRMAN’S CLUB AWARD-WINNING AGENT 2023-2024
#1 Individual Coldwell Banker Agent in Michigan in 2018 & 2019 for Units
#3 Individual
Travis' Other Listings
Source: Greater Lansing Association of Realtors®
MLS Number: 289789
APN: 01-05-05-330-041
- 5838 S Martin Luther King Junior Blvd
- 5650 Hughes Rd
- 1020 R G Curtiss Ave
- 5455 S Martin Luther King jr Blvd
- 932 R G Curtiss Ave
- 5704 Selfridge Blvd
- 937 W Miller Rd
- 934 W Northrup St
- 6244 Daft St
- 5424 Hughes Rd
- 2226 Pollard Rd
- 1211 Ferley St
- 6327 Grovenburg Rd
- 0 Midwood St
- 6321 Marywood Ave
- 1916 W Jolly Rd
- 0 W Jolly Rd
- 5929 Hilliard Rd
- 6301 Cooper Rd
- 4916 Tressa Dr
- 1300 Georgetown Blvd
- 2010 Georgetown Blvd
- 1010 W Edgewood Blvd
- 6315 Grovenburg Rd
- 6317 Grovenburg Rd Unit Upper
- 1509 W Jolly Rd
- 900 W Edgewood Blvd
- 902 Vincent Ct
- 4701 Richmond St
- 201 W Jolly Rd
- 4512 Burchfield Ave
- 315 E Edgewood Blvd
- 201 E Edgewood Blvd
- 5530 Kaynorth Rd
- 3601-3620 Richmond St
- 2009 W Holmes Rd
- 828 Fred St
- 4030 Hartford Rd
- 3900 Burneway Dr
- 900 Long Blvd
