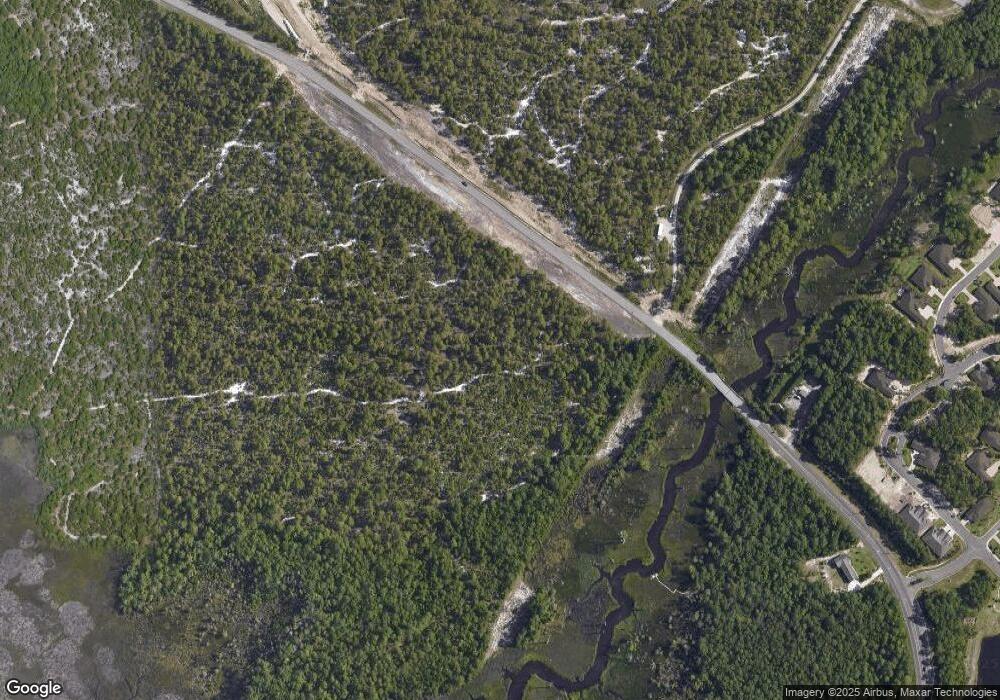5927 Moonshell Loop Unit 1226 Wilmington, NC 28412
Riverlights Neighborhood
3
Beds
3
Baths
1,979
Sq Ft
5,227
Sq Ft Lot
About This Home
This home is located at 5927 Moonshell Loop Unit 1226, Wilmington, NC 28412. 5927 Moonshell Loop Unit 1226 is a home located in New Hanover County with nearby schools including Heyward C. Bellamy Elementary School, Myrtle Grove Middle School, and New Hanover High School.
Create a Home Valuation Report for This Property
The Home Valuation Report is an in-depth analysis detailing your home's value as well as a comparison with similar homes in the area
Home Values in the Area
Average Home Value in this Area
Tax History Compared to Growth
Map
Nearby Homes
- 5209 Moonshell Loop
- 332 Keepsake Dr Unit 1266
- 335 Longhill Dr
- 5607 Coral Tide Ave Unit 1240g
- 333 Keepsake Dr Unit 1280
- 341 Keepsake Dr Unit 1278
- 5621 Coral Tide Ave Unit 1235g
- 344 Keepsake Dr Unit 1269
- 5936 Moonshell Loop Unit 1147
- 5624 Coral Tide Ave Unit 1303
- 5940 Moonshell Loop Unit 1146
- 5920 Moonshell Loop Unit 1151
- 5612 Moonshell Loop
- 405 Starship Run
- 321 Longhill Dr
- 409 Starship Run
- 258 Longhill Dr Unit 1037
- 5217 Little Knollwood Ln Unit 1005
- 5304 Sunfish Ln Unit 1011
- The Clay Plan at Riverlights
- 6033 Moonshell Loop
- 6028 Moonshell Loop
- 6008 Moonshell Loop
- 6035 Moonshell Loop
- 6039 Moonshell Loop
- 5525 Coral Tide Ave
- 5541 Coral Tide Ave
- 6025 Moonshell Loop
- 5532 Coral Tide Ave
- 5505 Coral Tide Ave Unit 1255
- 5501 Coral Tide Ave
- 5540 Coral Tide Ave
- 325 Keepsake Dr Unit 1282
- 349 Keepsake Dr Unit 1276
- 357 Keepsake Dr Unit 1274
- 6040 Moonshell Loop
- 337 Keepsake Dr Unit 1279
- 3112 Forbush Ct
- 209 Coastal Dune Ct
- 5704 Moonshell Loop
