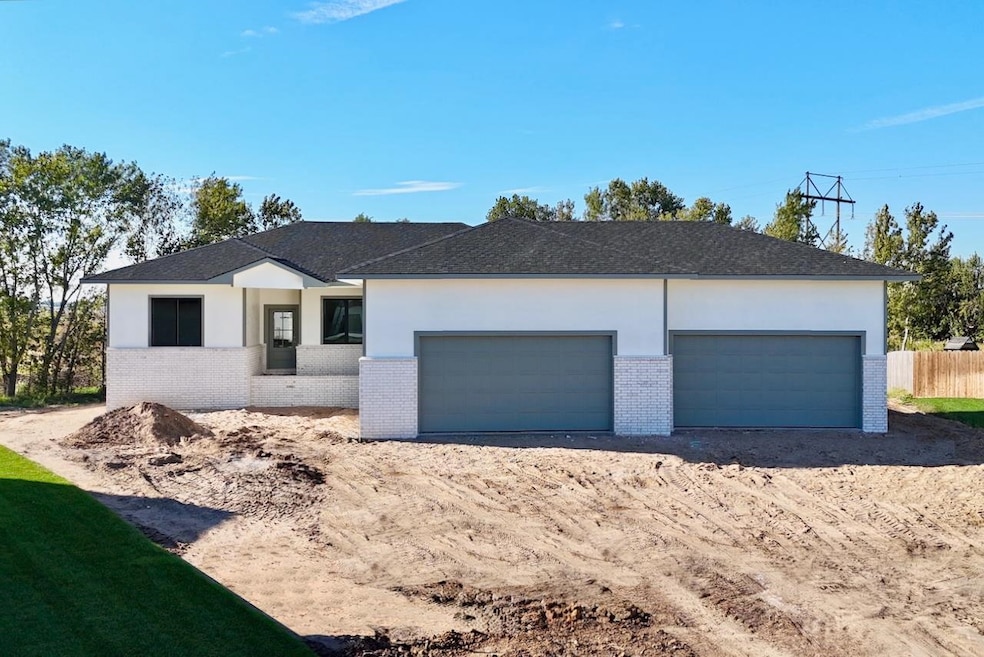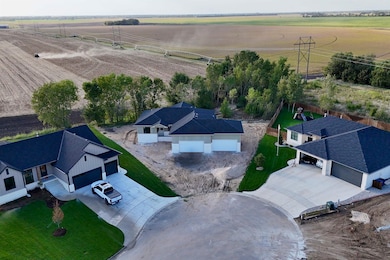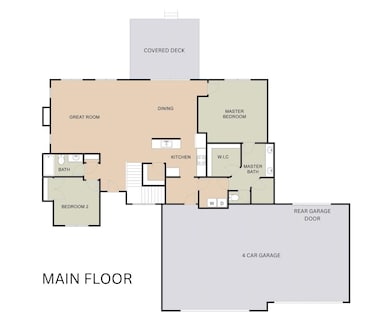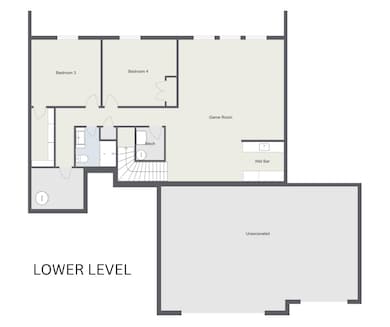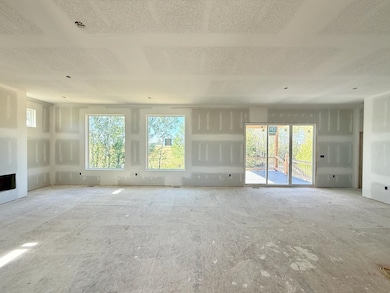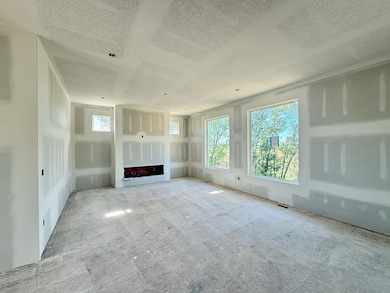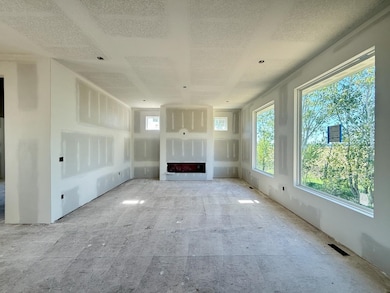5927 N Saint Paul Ct Wichita, KS 67204
Northwest Wichita NeighborhoodEstimated payment $3,270/month
Highlights
- Community Lake
- Community Pool
- Walk-In Pantry
- Wooded Lot
- Covered Patio or Porch
- Cul-De-Sac
About This Home
Back by Popular Demand – The Bella Plan by RJ Castle Custom Homes! Set on a quiet half-acre cul-de-sac lot with mature trees and no rear neighbors, this home offers unmatched privacy and views of open farm ground. A defined entryway welcomes you into the expansive main living space, featuring large picture windows, soaring ceilings, and an elegant fireplace. The chef’s kitchen boasts a large island, walk-in pantry, and abundant cabinetry, flowing seamlessly to the spacious dining room with room for oversized gatherings. Step through the 3-panel sliding glass doors to a covered deck with steps down to a ground-level patio—perfect for entertaining. Retreat to the luxurious Master Suite, complete with dual vanities, a walk-in tile shower, and a walk-in closet with direct access to the laundry room. A built-in drop zone at the garage entry adds everyday convenience. The main floor is finished with a second bedroom and full bath, while the fully finished lower-level impresses with a massive family room, wet bar, two large bedrooms (one with a walk-in closet), full bath, and storage. This home is currently under construction—act quickly to personalize selections and make it truly yours! Available now in Watermarke! Some information may be estimated and is not guaranteed. Please verify schools with USD 262.
Home Details
Home Type
- Single Family
Est. Annual Taxes
- $6,999
Year Built
- Built in 2025
Lot Details
- 0.49 Acre Lot
- Cul-De-Sac
- Sprinkler System
- Wooded Lot
HOA Fees
- $52 Monthly HOA Fees
Parking
- 4 Car Garage
Home Design
- Composition Roof
Interior Spaces
- 1-Story Property
- Wet Bar
- Ceiling Fan
- Electric Fireplace
- Living Room
- Combination Kitchen and Dining Room
Kitchen
- Walk-In Pantry
- Microwave
- Dishwasher
- Disposal
Flooring
- Carpet
- Luxury Vinyl Tile
Bedrooms and Bathrooms
- 4 Bedrooms
- Walk-In Closet
- 3 Full Bathrooms
Laundry
- Laundry Room
- Laundry on main level
- 220 Volts In Laundry
Home Security
- Storm Windows
- Fire and Smoke Detector
Outdoor Features
- Covered Deck
- Covered Patio or Porch
Schools
- Valley Center Elementary School
- Valley Center High School
Utilities
- Forced Air Heating and Cooling System
- Heating System Uses Natural Gas
- Irrigation Well
Listing and Financial Details
- Assessor Parcel Number 30015-975
Community Details
Overview
- Association fees include recreation facility, gen. upkeep for common ar
- $300 HOA Transfer Fee
- Built by RJ Castle
- Watermarke Subdivision
- Community Lake
- Greenbelt
Recreation
- Community Playground
- Community Pool
Map
Home Values in the Area
Average Home Value in this Area
Property History
| Date | Event | Price | List to Sale | Price per Sq Ft |
|---|---|---|---|---|
| 09/17/2025 09/17/25 | For Sale | $499,900 | -- | $166 / Sq Ft |
Source: South Central Kansas MLS
MLS Number: 661935
- 5849 N Saint Paul Ct
- 2905 W 58th St N
- 5817 N Edwards Ct
- 5739 N Edwards St
- 5723 N Edwards St
- 2805 W 55th Ct N
- 2811 W 55th Ct N
- 2707 W 55th St N
- 2817 W 55th Ct N
- 2701 W 55th St N
- 5563 N Edwards Cir
- 2617 W 55th St N
- 5530 N Saint Paul St
- 5514 N Saint Paul St
- 2611 W 55th St N
- 2605 W 55th St N
- 2519 W 55th St N
- 5531 N Saint Paul St
- 5542 N Saint Paul St
- 2515 W 55th St N
- 5542 N Edwards Cir
- 127 S Colby Ave
- 6020 N East Park View St
- 4007 N Ridge Rd
- 5917 N Newport St
- 7400 W 37th St N
- 550 W 33rd St N
- 2727 N Amidon St
- 3832 N Pepper Ridge St
- 4822 N Peregrine St
- 5050 N Maize Rd
- 4717 N Hillside Ct
- 3501 W 21st St N Unit 5
- 2303 N Somerset Ave
- 1985 N Amidon Ave
- 1915-1945 N Porter St
- 10850 Copper Creek Trail
- 300 W Albert St Unit 13
- 300 W Albert St Unit 52R
- 300 W Albert St Unit 29R
