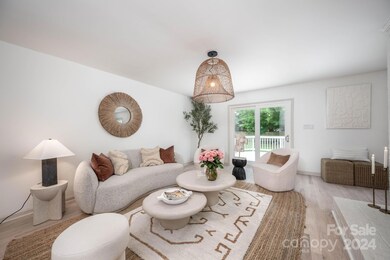
5927 Portburn Rd Charlotte, NC 28211
Sherwood Forest NeighborhoodHighlights
- 1-Story Property
- Central Heating and Cooling System
- 3-minute walk to Rama Road Park
- East Mecklenburg High Rated A-
About This Home
As of June 2024Behold another Casa Stiles masterpiece. Step into this thoughtfully remodeled 3-bedroom, 2-bathroom sanctuary where comfort meets contemporary living. Discover the seamless flow of space, enhancing every moment of your daily life. Admire the soaring vaulted ceiling in the primary bedroom, offering a sense of grandeur and tranquility. The spacious living room effortlessly extends to the fully fenced rear yard, inviting outdoor gatherings and relaxation. Prepare to be enchanted by the kitchen, a haven for culinary enthusiasts boasting the latest GE Café Line Appliances. Every detail has been meticulously curated, from designer light fittings to luxury tile selections, elevating the aesthetic appeal of each room. For those seeking convenience, this home comes fully equipped with staged furniture (available for sale separately), ensuring a turnkey transition into your dream abode. Stay connected with ease thanks to installed ATT Fiber internet, catering to all your digital needs.
Last Agent to Sell the Property
Premier Sotheby's International Realty Brokerage Email: giles.barker@dwellnova.com License #274707 Listed on: 05/08/2024

Home Details
Home Type
- Single Family
Est. Annual Taxes
- $2,851
Year Built
- Built in 1978
Parking
- Driveway
Home Design
- Brick Exterior Construction
Interior Spaces
- 1,737 Sq Ft Home
- 1-Story Property
- Living Room with Fireplace
- Crawl Space
Kitchen
- Microwave
- Dishwasher
Bedrooms and Bathrooms
- 3 Main Level Bedrooms
- 2 Full Bathrooms
Additional Features
- Property is zoned R3
- Central Heating and Cooling System
Community Details
- Built by Casa Stiles
- Stonehaven Subdivision
Listing and Financial Details
- Assessor Parcel Number 163-131-67
Ownership History
Purchase Details
Home Financials for this Owner
Home Financials are based on the most recent Mortgage that was taken out on this home.Purchase Details
Home Financials for this Owner
Home Financials are based on the most recent Mortgage that was taken out on this home.Purchase Details
Similar Homes in Charlotte, NC
Home Values in the Area
Average Home Value in this Area
Purchase History
| Date | Type | Sale Price | Title Company |
|---|---|---|---|
| Warranty Deed | $662,000 | None Listed On Document | |
| Warranty Deed | $485,000 | None Listed On Document | |
| Deed | $65,000 | -- |
Mortgage History
| Date | Status | Loan Amount | Loan Type |
|---|---|---|---|
| Open | $529,600 | New Conventional | |
| Previous Owner | $432,000 | Construction | |
| Previous Owner | $246,500 | Credit Line Revolving | |
| Previous Owner | $30,000 | Credit Line Revolving | |
| Previous Owner | $30,000 | Credit Line Revolving | |
| Previous Owner | $30,000 | Credit Line Revolving |
Property History
| Date | Event | Price | Change | Sq Ft Price |
|---|---|---|---|---|
| 06/10/2024 06/10/24 | Sold | $662,000 | +1.8% | $381 / Sq Ft |
| 05/11/2024 05/11/24 | For Sale | $650,000 | +34.0% | $374 / Sq Ft |
| 03/06/2024 03/06/24 | Sold | $485,000 | +7.8% | $282 / Sq Ft |
| 02/28/2024 02/28/24 | For Sale | $450,000 | -- | $262 / Sq Ft |
Tax History Compared to Growth
Tax History
| Year | Tax Paid | Tax Assessment Tax Assessment Total Assessment is a certain percentage of the fair market value that is determined by local assessors to be the total taxable value of land and additions on the property. | Land | Improvement |
|---|---|---|---|---|
| 2023 | $2,851 | $496,800 | $275,000 | $221,800 |
| 2022 | $2,851 | $295,400 | $115,000 | $180,400 |
| 2021 | $2,965 | $295,400 | $115,000 | $180,400 |
| 2020 | $2,851 | $295,400 | $115,000 | $180,400 |
| 2019 | $2,942 | $295,400 | $115,000 | $180,400 |
| 2018 | $2,713 | $201,200 | $85,000 | $116,200 |
| 2017 | $2,667 | $201,200 | $85,000 | $116,200 |
| 2016 | -- | $201,200 | $85,000 | $116,200 |
| 2015 | $2,646 | $201,200 | $85,000 | $116,200 |
| 2014 | $2,646 | $201,200 | $85,000 | $116,200 |
Agents Affiliated with this Home
-
Giles Barker

Seller's Agent in 2024
Giles Barker
Premier Sotheby's International Realty
(704) 322-7747
11 in this area
80 Total Sales
-
Lane Jones

Seller's Agent in 2024
Lane Jones
Helen Adams Realty
(980) 228-7598
1 in this area
151 Total Sales
-
Tracy Jones

Seller Co-Listing Agent in 2024
Tracy Jones
Helen Adams Realty
(704) 904-4737
1 in this area
110 Total Sales
-
Wes Collins

Buyer's Agent in 2024
Wes Collins
COMPASS
(704) 681-1313
1 in this area
247 Total Sales
Map
Source: Canopy MLS (Canopy Realtor® Association)
MLS Number: 4135909
APN: 163-131-67
- 5817 Portburn Rd
- 1049 Regency Dr
- 1209 Alfred St
- 5719 Doncaster Dr
- 5601 Robinhood Rd
- 5948 Deveron Dr
- 6609 Pleasant Dr
- 6409 Ilex Ct
- 1733 Piccadilly Dr
- 1024 Regency Dr
- 5427 Addison Dr
- 6208 Rocky Falls Rd
- 1522 Barberry Ct
- 5910 Grosner Place
- 6744 Wheeler Dr
- 6007 Charing Place
- 6001 Charing Place
- 1315 Shady Bluff Dr
- 6017 Millbury Ct Unit 16
- 5917 Bridger Ct






