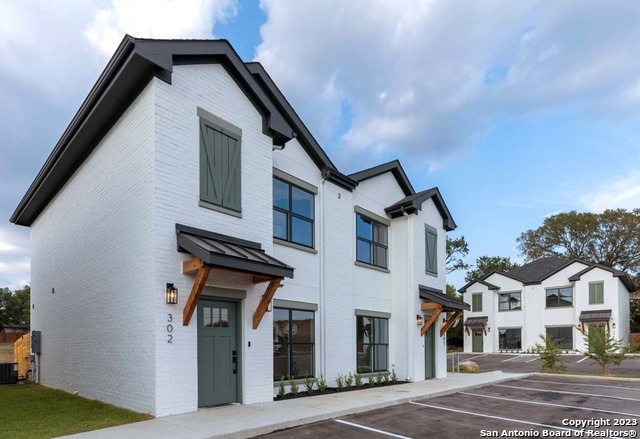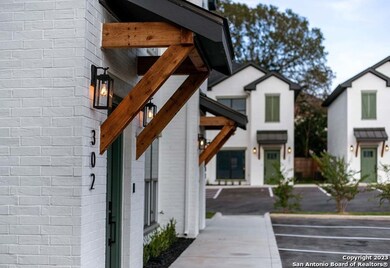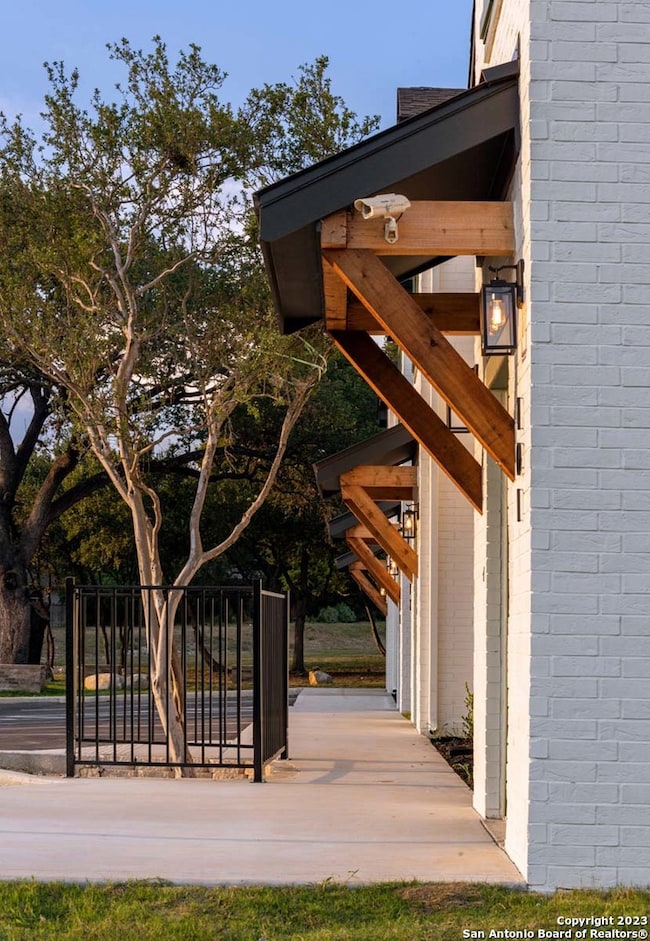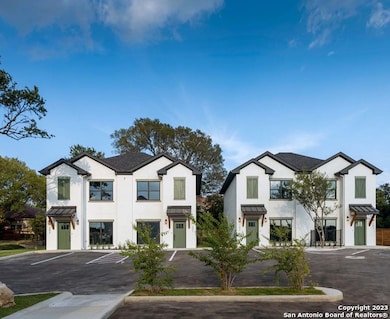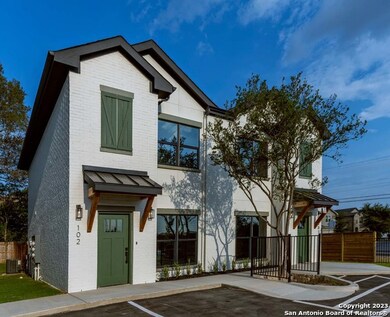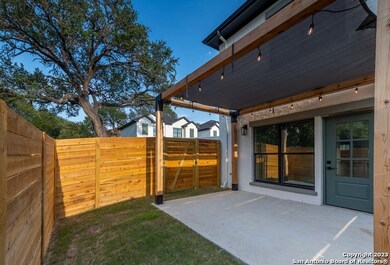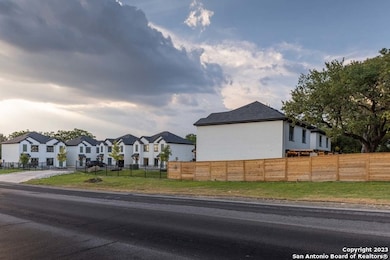5927 Prue Rd Unit 202 San Antonio, TX 78240
Tanglewood NeighborhoodHighlights
- Eat-In Kitchen
- Ceramic Tile Flooring
- Central Heating and Cooling System
- Walk-In Closet
- Chandelier
- Combination Dining and Living Room
About This Home
Luxurious townhome clean and ready for move in. Upgrades throughout and all appliances are included. Nice private patio with shade. Both bedrooms have their own full bath. Centrally located with easy access to 1604, I-10, Medical Center, USAA and lots of dining options. Each unit has two assigned parking spots. This unit is a corner unit. All residents will be enrolled in a residential benefit package. Water/sewer is billed monthly to resident.
Listing Agent
Heather Watson
Select Property Management Group, LLC Listed on: 06/12/2025
Home Details
Home Type
- Single Family
Year Built
- Built in 2020
Home Design
- Brick Exterior Construction
- Slab Foundation
- Composition Roof
Interior Spaces
- 1,227 Sq Ft Home
- 2-Story Property
- Ceiling Fan
- Chandelier
- Window Treatments
- Combination Dining and Living Room
- Ceramic Tile Flooring
- Fire and Smoke Detector
Kitchen
- Eat-In Kitchen
- Stove
- Dishwasher
- Disposal
Bedrooms and Bathrooms
- 2 Bedrooms
- Walk-In Closet
Laundry
- Laundry on lower level
- Dryer
- Washer
Utilities
- Central Heating and Cooling System
Listing and Financial Details
- Rent includes ydmnt
- Assessor Parcel Number 189480010200
Map
Source: San Antonio Board of REALTORS®
MLS Number: 1875281
- 5919 Cedar Path
- 11205 Woodridge Forest
- 5866 Woodridge Oaks
- 6107 Wood Pass
- 5987 Woodridge Cove
- 11239 Jadestone Blvd
- 5935 Heather View
- 5803 Hollyhock Rd
- 5702 Sage Hollow
- 11823 Broadwood St
- 6314 Club Oaks St
- 11810 Gallery View St
- 6326 Club Oaks St
- 6115 Calderwood St
- 6127 Calderwood St
- 11827 Gallery View St
- 11839 Gallery View St
- 16 Pembroke Ln
- 6 Pembroke Place
- 5421 Lockhill Rd
- 5927 Prue Rd Unit 402
- 6114 Lakeview Ct
- 6135 Wood Bayou
- 6010 Wood Bayou
- 11210 Jade Green
- 5970 Woodridge Cove
- 6127 Wood Pass
- 10490 White Bonnet St
- 6430 Jade Meadow
- 6502 Jade Trail
- 6503 Casina Terrace
- 5751 Cedar Cove
- 6555 Jade Meadow
- 5739 Cedar Cove
- 6423 Melissa Ann St Unit 2207
- 6423 Melissa Ann St Unit 2107
- 6423 Melissa Ann St Unit 1202
- 6147 Spring Time St
- 11327 Babcock Crossing
- 11330 Babcock Bend
