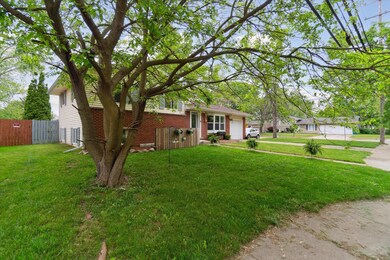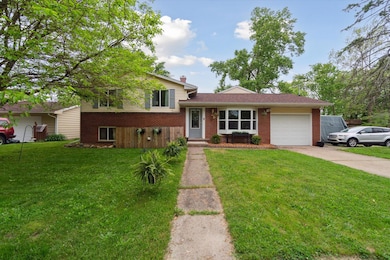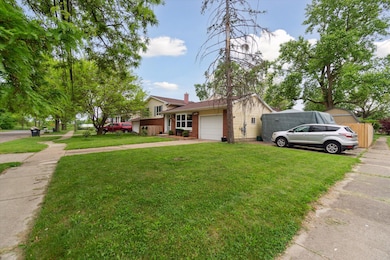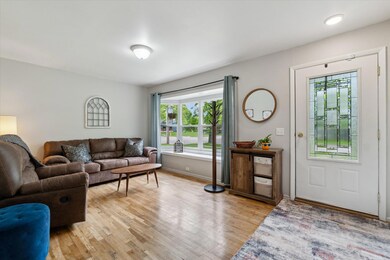
5928 Meredith St Portage, MI 49002
Highlights
- Vaulted Ceiling
- Wood Flooring
- Skylights
- Portage Northern High School Rated A
- Corner Lot: Yes
- 1 Car Attached Garage
About This Home
As of July 2025MOTIVATED SELLERS: Features 4 bedrooms, 2 full baths, and two spacious living areas—including a vaulted addition with skylights, wood-burning fireplace, and dining space. Eat-in kitchen, with wood and tile floors for easy cleaning. The 4th bedroom is a flexible lower-level space—great as a guest room or third living area. Basement provides extra storage and space for a gym or hobby area. Fully fenced yard, perfect for pets or play. Walkable neighborhood with access to Lexington Green Park: pickleball, tennis, basketball, pump track, and walking trail. This home is in the heart of Portage and the floor plan is great for many uses! Two driveways for lots of parking! Extra large primary with two closets! Move in ready just for you.
Home Details
Home Type
- Single Family
Est. Annual Taxes
- $4,509
Year Built
- Built in 1971
Lot Details
- 9,148 Sq Ft Lot
- Lot Dimensions are 80x114
- Privacy Fence
- Shrub
- Corner Lot: Yes
- Back Yard Fenced
Parking
- 1 Car Attached Garage
- Front Facing Garage
Home Design
- Brick Exterior Construction
- Composition Roof
- Vinyl Siding
Interior Spaces
- 2,166 Sq Ft Home
- 3-Story Property
- Vaulted Ceiling
- Ceiling Fan
- Skylights
- Wood Burning Fireplace
- Insulated Windows
- Living Room with Fireplace
- Partial Basement
Kitchen
- Eat-In Kitchen
- Range
- Microwave
- Dishwasher
- Snack Bar or Counter
- Disposal
Flooring
- Wood
- Ceramic Tile
Bedrooms and Bathrooms
- 4 Bedrooms | 1 Main Level Bedroom
- 2 Full Bathrooms
Laundry
- Laundry Room
- Laundry on lower level
- Dryer
- Washer
Outdoor Features
- Patio
Utilities
- Forced Air Heating and Cooling System
- Heating System Uses Natural Gas
- Cable TV Available
Ownership History
Purchase Details
Home Financials for this Owner
Home Financials are based on the most recent Mortgage that was taken out on this home.Purchase Details
Similar Homes in Portage, MI
Home Values in the Area
Average Home Value in this Area
Purchase History
| Date | Type | Sale Price | Title Company |
|---|---|---|---|
| Warranty Deed | $255,000 | Star Title | |
| Quit Claim Deed | -- | None Available |
Mortgage History
| Date | Status | Loan Amount | Loan Type |
|---|---|---|---|
| Open | $237,500 | New Conventional |
Property History
| Date | Event | Price | Change | Sq Ft Price |
|---|---|---|---|---|
| 07/30/2025 07/30/25 | Sold | $280,000 | -1.8% | $129 / Sq Ft |
| 06/25/2025 06/25/25 | Pending | -- | -- | -- |
| 06/11/2025 06/11/25 | For Sale | $285,000 | +11.8% | $132 / Sq Ft |
| 07/11/2022 07/11/22 | Sold | $255,000 | +2.0% | $118 / Sq Ft |
| 06/23/2022 06/23/22 | Pending | -- | -- | -- |
| 06/17/2022 06/17/22 | For Sale | $250,000 | 0.0% | $115 / Sq Ft |
| 06/10/2022 06/10/22 | Pending | -- | -- | -- |
| 06/08/2022 06/08/22 | For Sale | $250,000 | 0.0% | $115 / Sq Ft |
| 05/31/2022 05/31/22 | Pending | -- | -- | -- |
| 05/26/2022 05/26/22 | For Sale | $250,000 | -- | $115 / Sq Ft |
Tax History Compared to Growth
Tax History
| Year | Tax Paid | Tax Assessment Tax Assessment Total Assessment is a certain percentage of the fair market value that is determined by local assessors to be the total taxable value of land and additions on the property. | Land | Improvement |
|---|---|---|---|---|
| 2025 | $3,969 | $122,400 | $0 | $0 |
| 2024 | $3,969 | $104,000 | $0 | $0 |
| 2023 | $3,783 | $94,600 | $0 | $0 |
| 2022 | $4,365 | $92,800 | $0 | $0 |
| 2021 | $4,073 | $84,800 | $0 | $0 |
| 2020 | $3,739 | $83,400 | $0 | $0 |
| 2019 | $294 | $81,700 | $0 | $0 |
| 2018 | $0 | $63,300 | $0 | $0 |
| 2017 | $0 | $63,300 | $0 | $0 |
| 2016 | -- | $55,600 | $0 | $0 |
| 2015 | -- | $54,700 | $0 | $0 |
| 2014 | -- | $55,100 | $0 | $0 |
Agents Affiliated with this Home
-
J
Seller's Agent in 2025
Julie Reisner
NextHome ONE of Kalamazoo
(269) 267-6829
27 in this area
164 Total Sales
-

Buyer's Agent in 2025
Nico Lopez
eXp Realty LLC
(269) 720-0178
15 in this area
73 Total Sales
-
M
Seller's Agent in 2022
Marissa Harrington
Five Star Real Estate
-
D
Seller Co-Listing Agent in 2022
Danielle Luteyn
Five Star Real Estate
-
K
Buyer's Agent in 2022
Karen Nicholson
Five Star Real Estate (M6)
(269) 795-0072
4 in this area
36 Total Sales
Map
Source: Southwestern Michigan Association of REALTORS®
MLS Number: 25027567
APN: 10-04502-295-O
- 5944 Meredith St
- 4624 Lexington Ave
- 5418 E Deadwood Dr Unit 292
- 4401 Bishop Ave
- 5845 Portage Rd
- 7216 Heartwood Ct
- 3732 Covington Rd
- 6710 Portage Rd
- 2211 Winters Dr
- 2212 Helen Ave
- 2220 Eckener Dr
- 2314 Fairfield Rd
- 2125 Fairfield Rd
- V/L S 26th St
- 4116 Tiffany Ave
- 2204 Lakeway Ave
- 7261 Heartwood Ct
- 7835 Harvest Ln
- 1828 Winton Ave
- 6741 Lovers Ln






