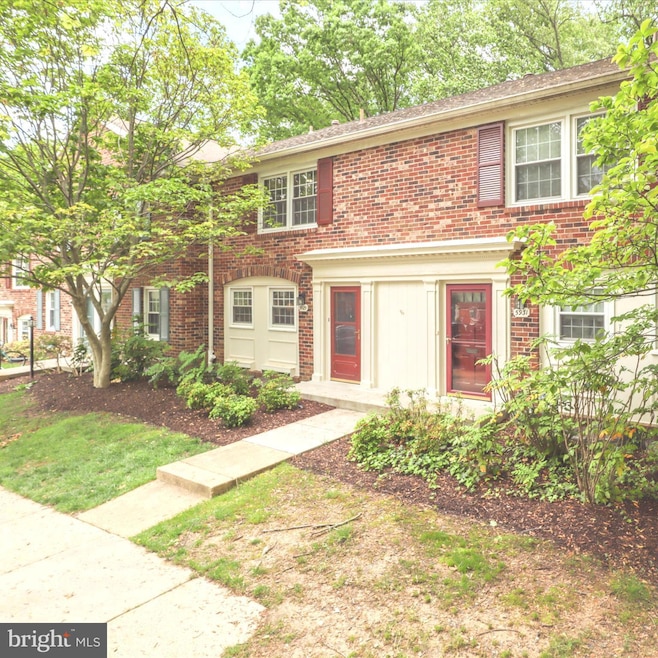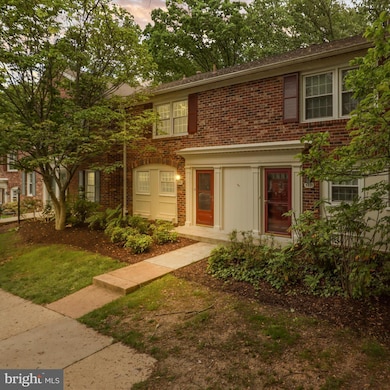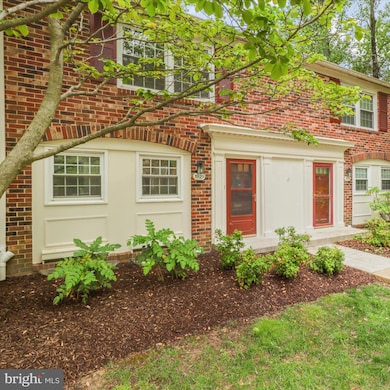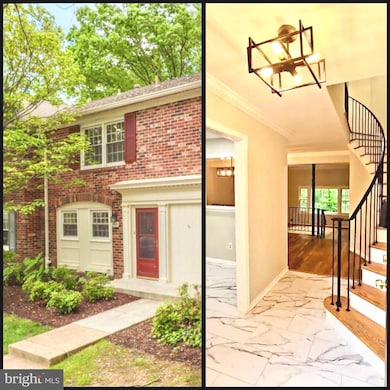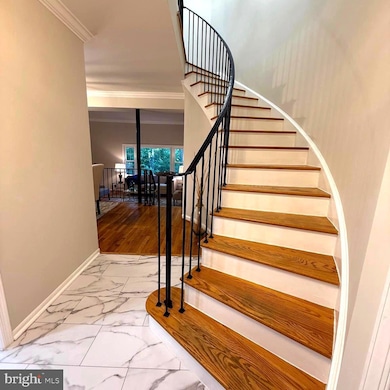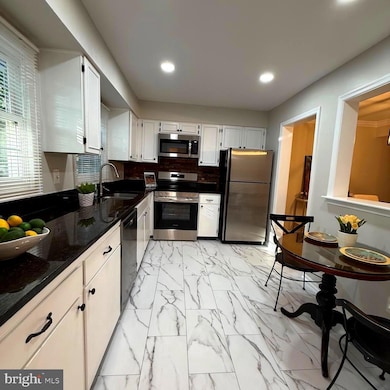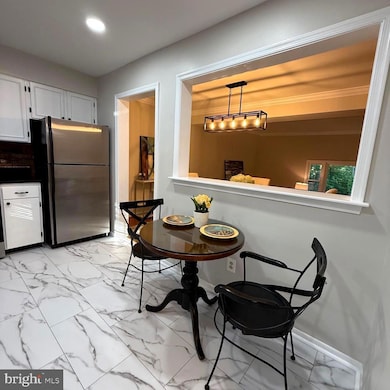
5929 Kingsford Rd Unit 372 Springfield, VA 22152
Estimated payment $3,986/month
Highlights
- Curved or Spiral Staircase
- Colonial Architecture
- Backs to Trees or Woods
- Cardinal Forest Elementary School Rated A-
- Traditional Floor Plan
- Upgraded Countertops
About This Home
Nestled in Springfield, Virginia's desirable Cardinal Forest community, this beautifully updated 3-bedroom, 2.5-bathroom townhome offers three levels of comfortable and stylish living. With $20k+ of recent upgrades- the home has been freshly painted throughout, creating a bright, clean, and modern atmosphere throughout. Step inside to discover a meticulously maintained interior, boasting modern finishes, hardwood floors, and new LVP flooring. The bathrooms have been thoughtfully redesigned with contemporary fixtures and finishes, ensuring a spa-like experience. The main level features a bright and airy living space that flows seamlessly into the dining area, perfect for both casual meals and entertaining. Newly installed luxury vinyl plank (LVP) tile in the entryway and kitchen adds a touch of elegance. The updated kitchen is a chef's delight, showcasing sleek countertops, stainless steel appliances, and ample cabinet space. Recent 2025 improvements include a brand Oven and Microwave, highlighted by a state-of-the-art Frigidaire oven with a built-in Air Fryer for versatile cooking.Venture upstairs to find the spacious primary suite, complete with a private en-suite bathroom and walk-in closet. Two additional well-appointed bedrooms and another full bathroom provide plenty of space for family or guests. The lower level offers even more versatility with a finished recreation room, ideal for a home office, gym, or media center, along with a convenient powder room. In addition, brand-new LVP flooring in the basement offers a sleek, low-maintenance space. The laundry room has been newly renovated, offering versatility and potential as a small home office or providing extra storage.With its prime location in Springfield, this townhome provides easy access to major commuter routes, including the VRE, the Pentagon metro bus right outside the door, and shopping, dining, and entertainment options. Located in the West Springfield High School pyramid, this home is also close to Lake Accotink, where you can enjoy kayaking, paddleboarding, fishing, and scenic trails. Don’t miss this exceptional opportunity to own this updated gem in a fantastic community! You’ll also enjoy the exceptional amenities and services provided by the Cardinal Forest Community, which include access to an outdoor swimming pool, tennis courts, and tot lot playgrounds. The condo fee covers comprehensive exterior maintenance, including lawn care, snow removal, and trash service, ensuring a worry-free lifestyle. Many utilities are included in the association fee such as water, sewer, and gas adding approximately a $250 monthly value. The association also professionally manages the common areas and community facilities offering a well-maintained, welcoming environment. This is your opportunity to own a move-in-ready home with modern upgrades and unbeatable community amenities.This home is truly turnkey, meticulously maintained, and ready for its new owner. Beyond the impressive updates.
Listing Agent
RE/MAX Distinctive Real Estate, Inc. License #0226037688 Listed on: 05/08/2025

Townhouse Details
Home Type
- Townhome
Est. Annual Taxes
- $5,113
Year Built
- Built in 1968 | Remodeled in 2025
Lot Details
- West Facing Home
- Privacy Fence
- Wood Fence
- Back Yard Fenced
- Backs to Trees or Woods
- Property is in very good condition
HOA Fees
- $1,026 Monthly HOA Fees
Home Design
- Colonial Architecture
- Slab Foundation
- Brick Front
Interior Spaces
- Property has 3 Levels
- Traditional Floor Plan
- Curved or Spiral Staircase
- Crown Molding
- Ceiling Fan
- Recessed Lighting
- Double Pane Windows
- Double Hung Windows
- Bay Window
- Window Screens
- Sliding Doors
- Entrance Foyer
- Family Room
- Living Room
- Formal Dining Room
- Utility Room
- Washer and Dryer Hookup
- Flood Lights
Kitchen
- Eat-In Kitchen
- Electric Oven or Range
- Built-In Microwave
- Ice Maker
- Dishwasher
- Stainless Steel Appliances
- Upgraded Countertops
- Disposal
Bedrooms and Bathrooms
- 3 Bedrooms
- En-Suite Primary Bedroom
- En-Suite Bathroom
- Walk-In Closet
Finished Basement
- Walk-Out Basement
- Basement Fills Entire Space Under The House
- Connecting Stairway
- Rear Basement Entry
- Laundry in Basement
- Basement with some natural light
Parking
- Assigned parking located at #372
- On-Street Parking
- Parking Lot
- 1 Assigned Parking Space
- Unassigned Parking
Eco-Friendly Details
- Energy-Efficient Windows
Outdoor Features
- Patio
- Exterior Lighting
Schools
- Cardinal Forest Elementary School
- Irving Middle School
- West Springfield High School
Utilities
- Forced Air Heating and Cooling System
- Vented Exhaust Fan
- Natural Gas Water Heater
Listing and Financial Details
- Assessor Parcel Number 0793 20 0372
Community Details
Overview
- Association fees include common area maintenance, exterior building maintenance, gas, heat, lawn care front, lawn maintenance, management, insurance, parking fee, pool(s), recreation facility, reserve funds, road maintenance, sewer, snow removal, trash, water
- Cardinal Forest Condominium Condos
- Cardinal Forest Subdivision, Largest Model Curved Staircase Floorplan
- Cardinal Forest Condo Community
- Property Manager
Recreation
- Tennis Courts
- Community Playground
- Community Pool
Pet Policy
- Pets Allowed
Additional Features
- Community Center
- Storm Doors
Map
Home Values in the Area
Average Home Value in this Area
Tax History
| Year | Tax Paid | Tax Assessment Tax Assessment Total Assessment is a certain percentage of the fair market value that is determined by local assessors to be the total taxable value of land and additions on the property. | Land | Improvement |
|---|---|---|---|---|
| 2024 | $4,565 | $394,070 | $79,000 | $315,070 |
| 2023 | $4,118 | $364,880 | $73,000 | $291,880 |
| 2022 | $4,301 | $376,160 | $75,000 | $301,160 |
| 2021 | $3,941 | $335,860 | $67,000 | $268,860 |
| 2020 | $3,897 | $329,270 | $66,000 | $263,270 |
| 2019 | $3,694 | $312,100 | $63,000 | $249,100 |
| 2018 | $3,483 | $302,840 | $61,000 | $241,840 |
| 2017 | $3,381 | $291,190 | $58,000 | $233,190 |
| 2016 | $3,186 | $274,990 | $55,000 | $219,990 |
| 2015 | $3,010 | $269,680 | $54,000 | $215,680 |
| 2014 | $2,834 | $254,470 | $51,000 | $203,470 |
Property History
| Date | Event | Price | Change | Sq Ft Price |
|---|---|---|---|---|
| 06/17/2025 06/17/25 | Price Changed | $455,000 | -4.2% | $241 / Sq Ft |
| 06/09/2025 06/09/25 | Price Changed | $475,000 | -2.9% | $252 / Sq Ft |
| 06/05/2025 06/05/25 | Price Changed | $489,000 | -1.2% | $259 / Sq Ft |
| 05/08/2025 05/08/25 | For Sale | $495,000 | 0.0% | $262 / Sq Ft |
| 07/28/2014 07/28/14 | Rented | $2,200 | -6.4% | -- |
| 07/15/2014 07/15/14 | Under Contract | -- | -- | -- |
| 07/05/2014 07/05/14 | For Rent | $2,350 | -- | -- |
Similar Homes in Springfield, VA
Source: Bright MLS
MLS Number: VAFX2239696
APN: 0793-20-0372
- 5929 Kingsford Rd Unit 372
- 5904 Kingsford Rd Unit 418
- 8318A Kingsgate Rd Unit 537
- 5900F Queenston St Unit 498
- 8356 Forrester Blvd Unit 470
- 8358H Dunham Ct Unit 626
- 5907L Noblestown Rd Unit 72 L
- 5932 Queenston St
- 8218 Carrleigh Pkwy Unit 10
- 5900G Surrey Hill Place Unit 695
- 8422 Penshurst Dr Unit 594
- 5766 Rexford Ct
- 5778 Rexford Ct Unit 5778B
- 8502 Forrester Blvd Unit 877
- 8101 Kingsway Ct Unit 257
- 5802 Torington Dr Unit H
- 8510 Oakford Dr
- 8505 Barrington Ct Unit Q
- 8306 Winslow Ave
- 5821 Royal Ridge Dr Unit F
