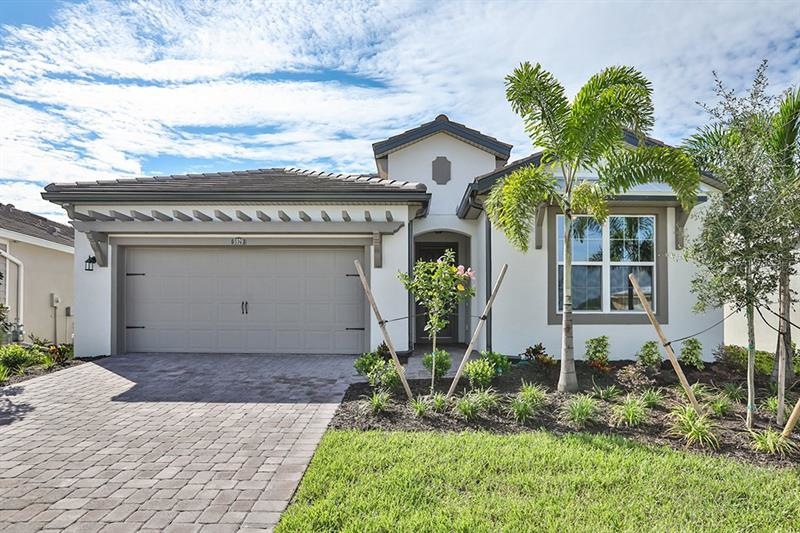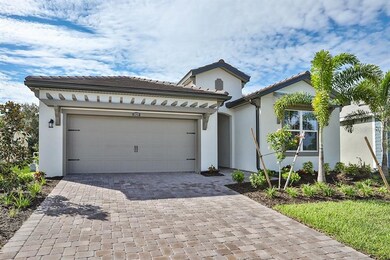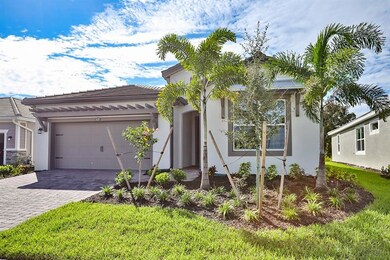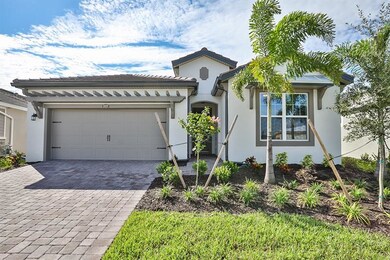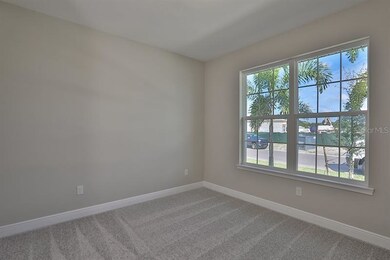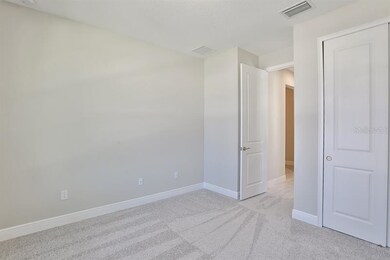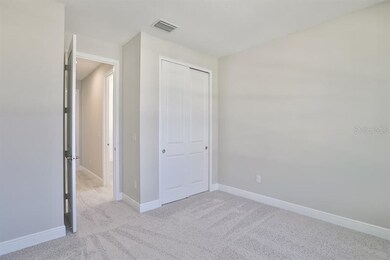
5929 Long Shore Loop Unit 107 Sarasota, FL 34238
Highlights
- Under Construction
- Craftsman Architecture
- Great Room
- Ashton Elementary School Rated A
- Deck
- Community Pool
About This Home
As of November 2018UNDER CONSTRUCTION - READY SEPTEMBER 2018!! AMAZING OPPORTUNITY FOR NEW CONSTRUCTION LOCATED IN SARASOTA JUST OFF OF HONORE AVE. This floor plan features 3 bedrooms, 2 baths, 2 car garage with study. Stunning Downing cabinets in Stone with Course Carrara Zodiaq quartz counter tops, stainless appliances including refrigerator in the kitchen. Kitchen opens up to dining area and large gathering room. 12 x 24 tile covers all wet areas, dining, great room, foyer and hallways, upgraded carpet in bedrooms and study. Extra touches like tray ceiling in owners suite, tray ceilings in foyer and hallway. Owners suite boast dual sink vanity, large shower and huge walk in closet. Nice sized secondary bedrooms share a bath, have their own little niche off of the foyer. Please note that price of the home shown is based on standard homesite and base model of the home.
Last Agent to Sell the Property
CENTURY 21 LIST WITH BEGGINS License #3033571 Listed on: 03/09/2018

Home Details
Home Type
- Single Family
Est. Annual Taxes
- $1,500
Year Built
- Built in 2018 | Under Construction
Lot Details
- 6,000 Sq Ft Lot
- Lot Dimensions are 50x120
- Irrigation
- Landscaped with Trees
HOA Fees
- $260 Monthly HOA Fees
Parking
- 2 Car Attached Garage
Home Design
- Craftsman Architecture
- Planned Development
- Slab Foundation
- Shingle Roof
- Block Exterior
- Stucco
Interior Spaces
- 2,098 Sq Ft Home
- Sliding Doors
- Entrance Foyer
- Great Room
- Family Room
- Combination Dining and Living Room
- Inside Utility
- Fire and Smoke Detector
Kitchen
- Range
- Dishwasher
Flooring
- Carpet
- Ceramic Tile
Bedrooms and Bathrooms
- 3 Bedrooms
- 2 Full Bathrooms
Outdoor Features
- Deck
- Covered patio or porch
Utilities
- Central Air
- Heating Available
- High Speed Internet
Listing and Financial Details
- Home warranty included in the sale of the property
- Visit Down Payment Resource Website
- Tax Lot 107
- Assessor Parcel Number 0096140107
Community Details
Overview
- Association fees include community pool, ground maintenance, pool maintenance
- Built by Mattamy Homes
- Sunrise Preserve Subdivision, Aurora West Indes Floorplan
- The community has rules related to deed restrictions, fencing
- Rental Restrictions
Recreation
- Community Pool
Ownership History
Purchase Details
Purchase Details
Home Financials for this Owner
Home Financials are based on the most recent Mortgage that was taken out on this home.Similar Homes in Sarasota, FL
Home Values in the Area
Average Home Value in this Area
Purchase History
| Date | Type | Sale Price | Title Company |
|---|---|---|---|
| Warranty Deed | $660,000 | -- | |
| Special Warranty Deed | $462,900 | First American Title |
Property History
| Date | Event | Price | Change | Sq Ft Price |
|---|---|---|---|---|
| 12/18/2018 12/18/18 | Rented | $2,600 | -3.7% | -- |
| 11/06/2018 11/06/18 | For Rent | $2,700 | 0.0% | -- |
| 11/01/2018 11/01/18 | Sold | $462,900 | -2.1% | $221 / Sq Ft |
| 10/01/2018 10/01/18 | Pending | -- | -- | -- |
| 09/16/2018 09/16/18 | Price Changed | $473,050 | +0.6% | $225 / Sq Ft |
| 07/27/2018 07/27/18 | Price Changed | $469,999 | +1.0% | $224 / Sq Ft |
| 05/22/2018 05/22/18 | Price Changed | $465,550 | +1.1% | $222 / Sq Ft |
| 04/08/2018 04/08/18 | Price Changed | $460,440 | +6.2% | $219 / Sq Ft |
| 03/09/2018 03/09/18 | For Sale | $433,440 | -- | $207 / Sq Ft |
Tax History Compared to Growth
Tax History
| Year | Tax Paid | Tax Assessment Tax Assessment Total Assessment is a certain percentage of the fair market value that is determined by local assessors to be the total taxable value of land and additions on the property. | Land | Improvement |
|---|---|---|---|---|
| 2024 | $6,219 | $524,200 | $139,700 | $384,500 |
| 2023 | $6,219 | $532,800 | $139,700 | $393,100 |
| 2022 | $5,620 | $466,700 | $115,300 | $351,400 |
| 2021 | $4,835 | $359,300 | $107,100 | $252,200 |
| 2020 | $4,609 | $334,600 | $90,500 | $244,100 |
| 2019 | $4,847 | $372,900 | $96,100 | $276,800 |
Agents Affiliated with this Home
-
Gwen Mills-Owen

Seller's Agent in 2018
Gwen Mills-Owen
CENTURY 21 LIST WITH BEGGINS
(813) 967-0631
283 Total Sales
-
Diann Thelen
D
Seller's Agent in 2018
Diann Thelen
GULF COAST RENTAL HOMES&CONDOS
(941) 212-1972
2 Total Sales
-
Marta Diaz Hudson
M
Buyer's Agent in 2018
Marta Diaz Hudson
LPT REALTY, LLC
(941) 376-7630
2 Total Sales
Map
Source: Stellar MLS
MLS Number: T2933753
APN: 0096-14-0107
- 5557 Long Shore Loop
- 5565 Long Shore Loop
- 6666 Draw Ln Unit 132
- 6755 Approach Rd Unit 31
- 6723 Approach Rd Unit 35
- 6318 Anise Dr
- 5436 Hope Sound Cir
- 5433 Hope Sound Cir
- 8612 Sundance Loop
- 5793 Long Shore Loop
- 5416 Hope Sound Cir
- 6462 Draw Ln Unit 72
- 6542 Draw Ln Unit 90
- 5632 Long Shore Loop
- 5742 Hydrangea Cir
- 8725 Sundance Loop
- 8678 Rain Song Rd
- 5746 Hydrangea Cir
- 8732 Rain Song Rd
- 6517 Approach Rd Unit 57
