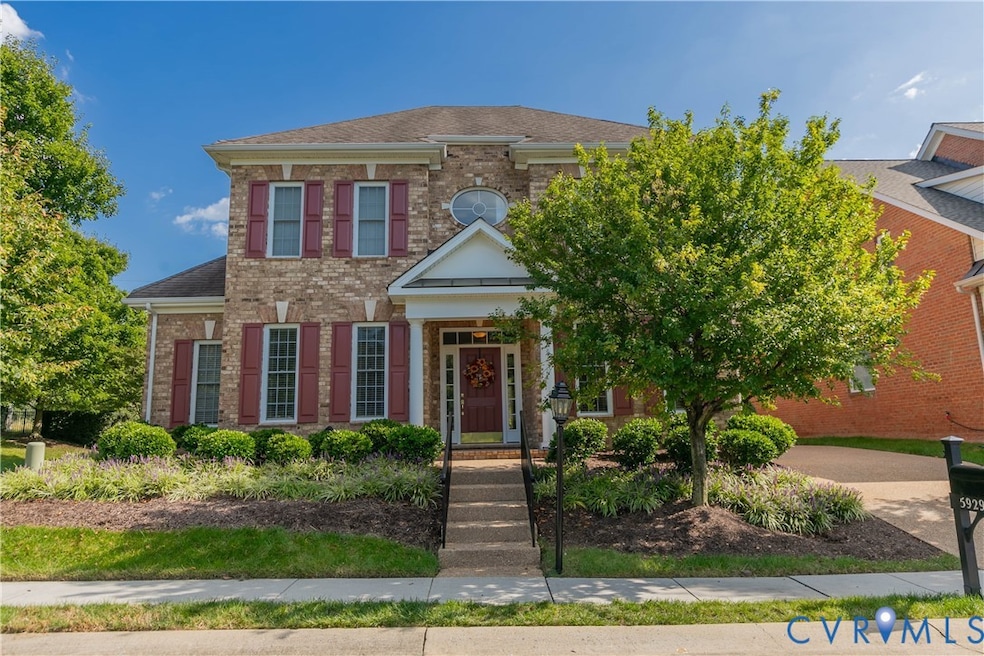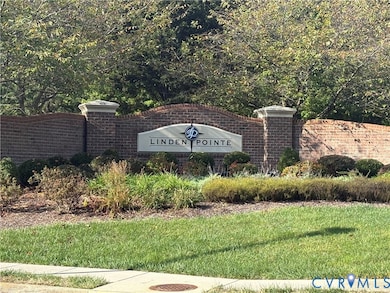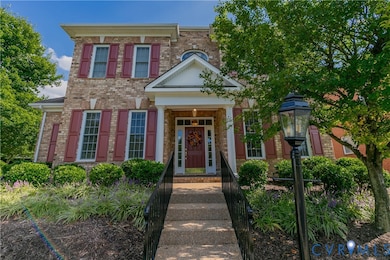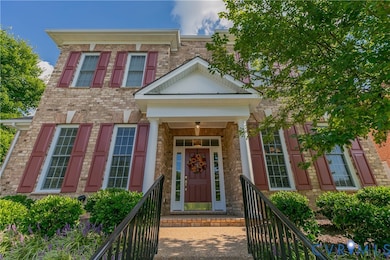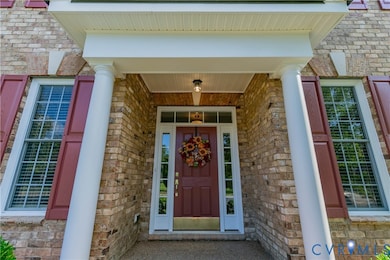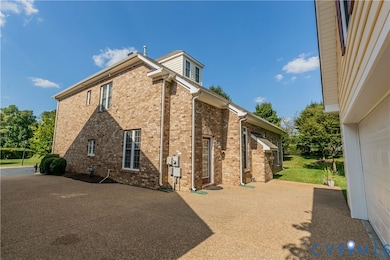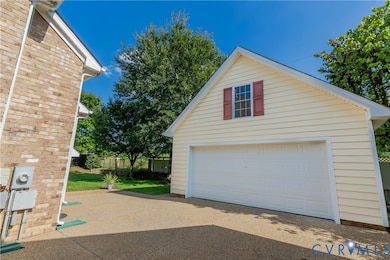5929 Moriano Terrace Glen Allen, VA 23060
Echo Lake NeighborhoodEstimated payment $4,041/month
Highlights
- Gated Community
- Colonial Architecture
- Main Floor Primary Bedroom
- Glen Allen High School Rated A
- Wood Flooring
- Separate Formal Living Room
About This Home
Welcome to the highly sought-after, GATED COMMUNITY, of LINDEN POINTE!! This ONE-OWNER, ALL BRICK home features a luxurious FIRST FLOOR PRIMARY BEDROOM with spacious bath, grab bars, and a walk-in closet. Did I mention, this home is located in the HEART of GLEN ALLEN, just minutes to the interstate and Short Pump Mall? You will love having ALL YOUR YARD MAINTENANCE done for you, while you enjoy the comfort and safety of living in a PREMIER GATED COMMUNITY! The first floor offers elegant formal rooms, of which the living room serves as a nice office, huge eat-in kitchen with tons a quality cabinets, pantry, and stainless appliances, plus a large 2-STORY Family Room with gas fireplace. The laundry room is also conveniently located on the first floor, near the primary suite. Upstairs, you could have another PRIMARY SUITE with private bath, plus two other spacious bedrooms adjoined by another full bath. There is a large attic storage area on the second level, PLUS the 3rd FLOOR ATTIC area is HUGE. This space could easily be finished into more living space, if needed. Outside, you will love the large, private rear yard and the 2-CAR DETACHED garage with pull-down attic storage above. This home is SPOTLESS and move-in ready! Hurry...it's not everyday that you can find a FIRST FLOOR PRIMARY, ALL-BRICK HOME for under 650k in GLEN ALLEN....with YOUR YARD MAINTENANCE TAKEN CARE OF FOR YOU!
Home Details
Home Type
- Single Family
Est. Annual Taxes
- $4,893
Year Built
- Built in 2007
Lot Details
- 6,656 Sq Ft Lot
- Landscaped
- Zoning described as R5A
HOA Fees
- $280 Monthly HOA Fees
Parking
- 2 Car Detached Garage
- Oversized Parking
- Garage Door Opener
- Driveway
Home Design
- Colonial Architecture
- Brick Exterior Construction
- Slab Foundation
- Fire Rated Drywall
- Frame Construction
- Composition Roof
Interior Spaces
- 2,755 Sq Ft Home
- 2-Story Property
- Tray Ceiling
- High Ceiling
- Gas Fireplace
- Separate Formal Living Room
- Laundry Room
Kitchen
- Eat-In Kitchen
- Granite Countertops
Flooring
- Wood
- Partially Carpeted
- Ceramic Tile
Bedrooms and Bathrooms
- 4 Bedrooms
- Primary Bedroom on Main
- Walk-In Closet
Outdoor Features
- Patio
- Stoop
Schools
- Echo Lake Elementary School
- Hungary Creek Middle School
- Glen Allen High School
Utilities
- Forced Air Zoned Heating and Cooling System
- Heating System Uses Natural Gas
- Gas Water Heater
Listing and Financial Details
- Tax Lot 31
- Assessor Parcel Number 761-769-8742
Community Details
Overview
- Linden Pointe Subdivision
Amenities
- Common Area
Security
- Controlled Access
- Gated Community
Map
Home Values in the Area
Average Home Value in this Area
Tax History
| Year | Tax Paid | Tax Assessment Tax Assessment Total Assessment is a certain percentage of the fair market value that is determined by local assessors to be the total taxable value of land and additions on the property. | Land | Improvement |
|---|---|---|---|---|
| 2025 | $4,893 | $497,600 | $140,000 | $357,600 |
| 2024 | $4,893 | $477,600 | $120,000 | $357,600 |
| 2023 | $4,060 | $477,600 | $120,000 | $357,600 |
| 2022 | $3,823 | $449,800 | $110,000 | $339,800 |
| 2021 | $3,913 | $398,600 | $100,000 | $298,600 |
| 2020 | $3,468 | $398,600 | $100,000 | $298,600 |
| 2019 | $3,396 | $390,300 | $100,000 | $290,300 |
| 2018 | $3,396 | $390,300 | $100,000 | $290,300 |
| 2017 | $3,322 | $381,800 | $100,000 | $281,800 |
| 2016 | $3,419 | $393,000 | $100,000 | $293,000 |
| 2015 | $3,066 | $393,000 | $100,000 | $293,000 |
| 2014 | $3,066 | $352,400 | $90,000 | $262,400 |
Property History
| Date | Event | Price | List to Sale | Price per Sq Ft |
|---|---|---|---|---|
| 11/13/2025 11/13/25 | Price Changed | $634,900 | -2.3% | $230 / Sq Ft |
| 09/22/2025 09/22/25 | For Sale | $649,950 | -- | $236 / Sq Ft |
Purchase History
| Date | Type | Sale Price | Title Company |
|---|---|---|---|
| Warranty Deed | $454,105 | -- |
Source: Central Virginia Regional MLS
MLS Number: 2526836
APN: 761-769-8742
- 9104 Rigney Terrace
- 3948 Mountain Rd
- 9000 Castle Point Dr
- 10717 Smith Point Way
- 10732 Chase Grove Ln
- 6009 Topping Ln
- 11213 Carrington Green Dr
- 463 Burden Dr
- 8041 Lake Laurel Ln Unit B
- 8007 Lake Laurel Ln Unit A
- 461 Burden Dr
- 8001 Lake Laurel Ln Unit A
- Matisse Plan at Laurel Oaks Condos
- Picasso Plan at Laurel Oaks Condos
- 8001 Lake Laurel Ln Unit B
- 453 Burden Dr
- 8005 Lake Laurel Ln Unit A
- 8025 Lake Laurel Ln Unit B
- 8023 Lake Laurel Ln Unit A
- 5144 Hart Mill Dr
- 9055 Castle Point Rd
- 3103 Abruzzo Place
- 2915 Murano Way Unit A
- 3100 Stone Arbor Ln
- 9201 Woodlake Dr
- 9528 Meredith Creek Ln
- 4127 San Marco Dr
- 9500 Brightway Ct
- 4200 Harwin Place
- 2904 Sara Jean Terrace
- 4118 Whitford Cir
- 10945 Nuckols Rd
- 4140 Fairlake Ln
- 7710 Pomeroy Ct
- 5606 Millwheel Way
- 7731 Pomeroy Ct
- 9951 Racquet Club Ln
- 9318 Tarheel Terrace
- 8612 Springwater Dr
- 2904 Quail Challenge Ct
