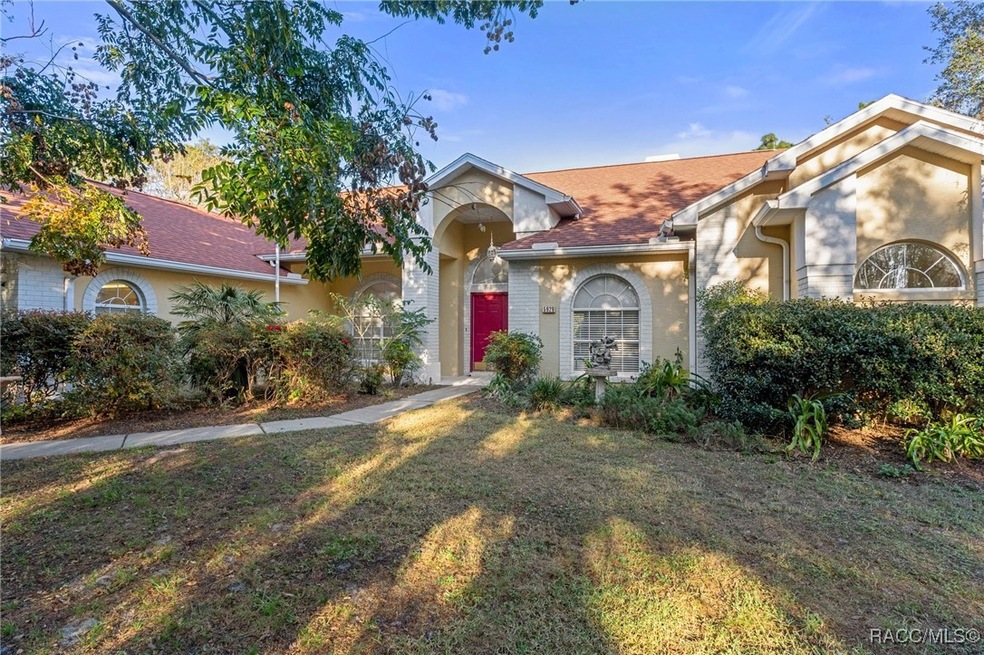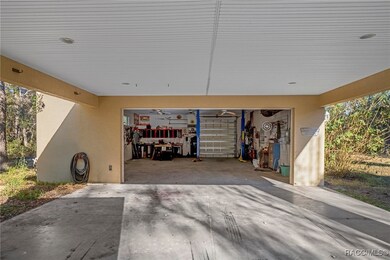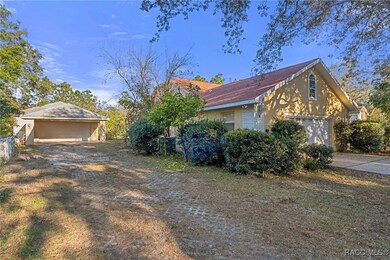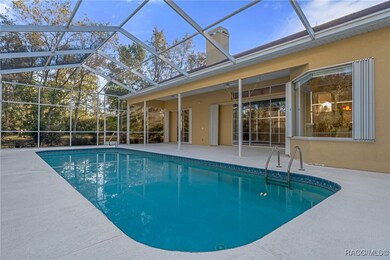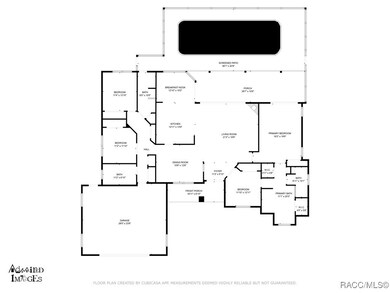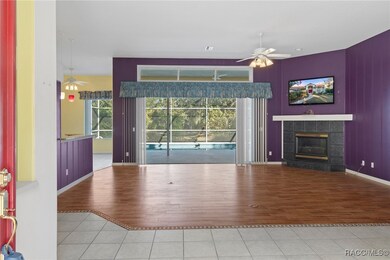
5929 N Pecan Way Beverly Hills, FL 34465
Highlights
- In Ground Pool
- Engineered Wood Flooring
- Solid Surface Countertops
- Open Floorplan
- High Ceiling
- Separate Outdoor Workshop
About This Home
As of April 2025Huge Man Cave, Workshop or great storage for the car enthusiast! Whatever you need this property includes a generous 30 x 40 detached garage with an additional attached two car carport! This could be the best attribute and you would be the envy of al the neighbors. This stunning three-bedroom, 2 bathroom residence with an office that is right off the master which offers a perfect blend of luxury and comfort, ideal for families and entertainers alike. **Key Features** Spacious Living Area With 2,509 sq. ft. of living space and 3754 overall, the home boasts high ceilings that create an airy, open atmosphere. **Master Suite Retreat** The generous master suite features sliding glass doors that lead directly to the expansive pool area, providing the perfect private escape. Jacuzzi tub, dual sinks and a walk in shower gives you ample room. **Gourmet Kitchen** Enjoy cooking in a beautifully appointed kitchen equipped with granite countertops and stainless steel appliances, perfect for gourmet meals and family gatherings with a breakfast bar, breakfast nook and built ins so you can use for a small working area. **Outdoor Oasis** The property features a large pool surrounded by an extensive entertaining space, ideal for summer barbecues or relaxing evenings under the stars. **Nature’s Paradise** Surrounding the home are various types of trees, including a selection of fruit trees, offering both privacy and a picturesque setting that enhances the home's tranquil ambiance. This house is powered with a whole house generator so nothing to worry about during storms. **Recent Upgrades** The roof was recently redone in 2023, ensuring peace of mind and longevity for years to come and the pool screens were completed just a few years ago. This home perfectly captures the essence of Florida living while providing a cozy, secluded retreat. Don't miss the opportunity to make this pristine property your own! For more information or to schedule a viewing, please call today.
Last Agent to Sell the Property
Century 21 J.W.Morton R.E. License #3276809 Listed on: 12/03/2024

Home Details
Home Type
- Single Family
Est. Annual Taxes
- $3,588
Year Built
- Built in 2000
Lot Details
- 1.17 Acre Lot
- Property fronts a county road
- Property is zoned RUR
HOA Fees
- $8 Monthly HOA Fees
Parking
- 7 Car Garage
- Detached Carport Space
- Unpaved Driveway
- Unpaved Parking
- Parking Garage Space
Home Design
- Block Foundation
- Slab Foundation
- Shingle Roof
- Asphalt Roof
- Stucco
Interior Spaces
- 2,509 Sq Ft Home
- 1-Story Property
- Open Floorplan
- High Ceiling
- Wood Burning Fireplace
- Blinds
- French Doors
- Sliding Doors
- Engineered Wood Flooring
Kitchen
- Eat-In Kitchen
- Breakfast Bar
- Oven
- Range
- Built-In Microwave
- Dishwasher
- Solid Surface Countertops
Bedrooms and Bathrooms
- 3 Bedrooms
- Split Bedroom Floorplan
- Walk-In Closet
- Dual Sinks
- Bathtub with Shower
- Garden Bath
- Separate Shower
Laundry
- Laundry in unit
- Laundry Tub
Pool
- In Ground Pool
- Screen Enclosure
Outdoor Features
- Separate Outdoor Workshop
- Outdoor Storage
Schools
- Central Ridge Elementary School
- Citrus Springs Middle School
- Lecanto High School
Utilities
- Central Air
- Heat Pump System
- Water Heater
- Septic Tank
- High Speed Internet
Community Details
- Association fees include recreation facilities
- Pine Ridge Association
- Pine Ridge Subdivision
Ownership History
Purchase Details
Home Financials for this Owner
Home Financials are based on the most recent Mortgage that was taken out on this home.Purchase Details
Home Financials for this Owner
Home Financials are based on the most recent Mortgage that was taken out on this home.Purchase Details
Purchase Details
Purchase Details
Similar Homes in Beverly Hills, FL
Home Values in the Area
Average Home Value in this Area
Purchase History
| Date | Type | Sale Price | Title Company |
|---|---|---|---|
| Warranty Deed | $575,000 | Fidelity Title | |
| Warranty Deed | $239,000 | Southern Security Title Serv | |
| Deed | $15,500 | -- | |
| Deed | $24,100 | -- | |
| Deed | $7,304,100 | -- |
Mortgage History
| Date | Status | Loan Amount | Loan Type |
|---|---|---|---|
| Previous Owner | $95,000 | Commercial | |
| Previous Owner | $191,200 | New Conventional |
Property History
| Date | Event | Price | Change | Sq Ft Price |
|---|---|---|---|---|
| 04/28/2025 04/28/25 | Sold | $575,000 | -2.5% | $229 / Sq Ft |
| 04/05/2025 04/05/25 | Pending | -- | -- | -- |
| 12/03/2024 12/03/24 | For Sale | $590,000 | -- | $235 / Sq Ft |
Tax History Compared to Growth
Tax History
| Year | Tax Paid | Tax Assessment Tax Assessment Total Assessment is a certain percentage of the fair market value that is determined by local assessors to be the total taxable value of land and additions on the property. | Land | Improvement |
|---|---|---|---|---|
| 2024 | $3,588 | $274,741 | -- | -- |
| 2023 | $3,588 | $266,739 | $0 | $0 |
| 2022 | $3,359 | $258,970 | $0 | $0 |
| 2021 | $3,225 | $251,427 | $0 | $0 |
| 2020 | $3,129 | $297,791 | $18,760 | $279,031 |
| 2019 | $3,093 | $290,173 | $18,470 | $271,703 |
| 2018 | $3,071 | $263,650 | $15,830 | $247,820 |
| 2017 | $3,066 | $232,970 | $17,040 | $215,930 |
| 2016 | $3,109 | $228,178 | $14,220 | $213,958 |
| 2015 | $3,159 | $226,592 | $13,750 | $212,842 |
| 2014 | $2,420 | $177,046 | $16,973 | $160,073 |
Agents Affiliated with this Home
-
Lawanda Watt

Seller's Agent in 2025
Lawanda Watt
Century 21 J.W.Morton R.E.
(800) 543-9163
253 Total Sales
Map
Source: REALTORS® Association of Citrus County
MLS Number: 839553
APN: 18E-17S-32-0030-00310-0110
- 5443 N Nakoma Dr
- 5421 N Nakoma Dr
- 1569 W Mc Neal Dr
- 6098 N Buckland Dr
- 6051 N Mahogany Terrace
- 2400 W Tall Oaks Dr
- 6182 N Buckland Dr
- 6171 N Buckland Dr
- 1993 W Learwood Place
- 1806 W Swanson Dr
- 1923 W Mcneal Dr
- 1520 W Hampshire Blvd
- 1816 W Hampshire Blvd
- 5887/ 5899 N Bedstrow Blvd
- 5887 / 5899 N Bedstrow Blvd
- 6686 N Bedstrow Blvd
- 6597 N Bedstrow Blvd
- 2295 W Hampshire Blvd
- 1656 W Hampshire Blvd
- 1433 W Hampshire Blvd
