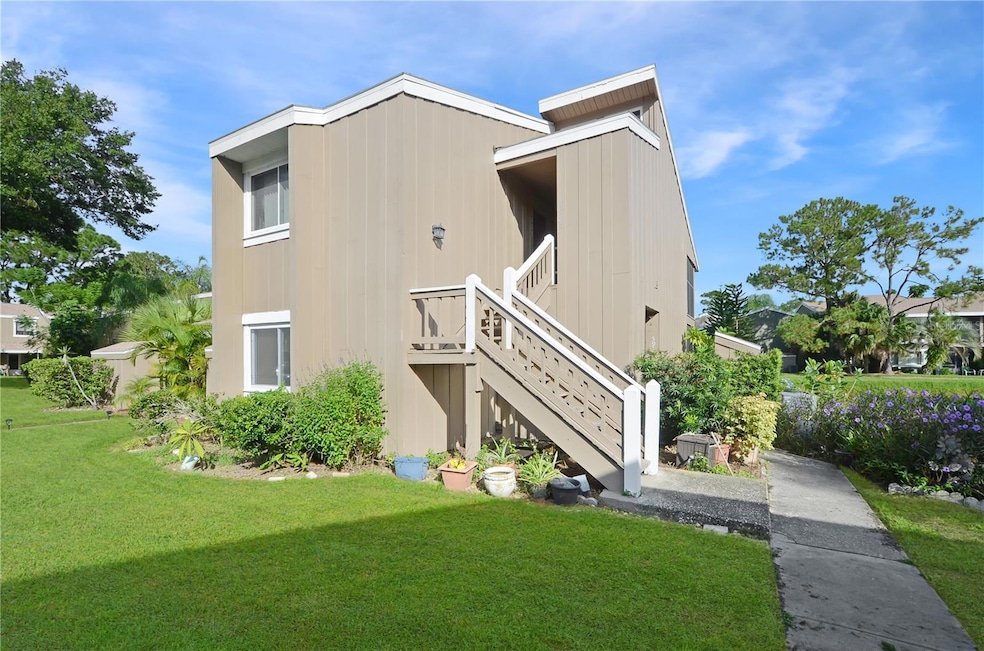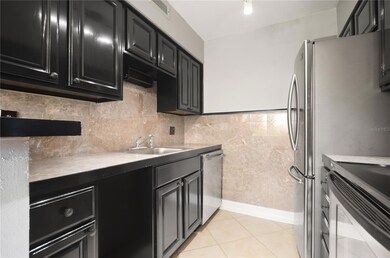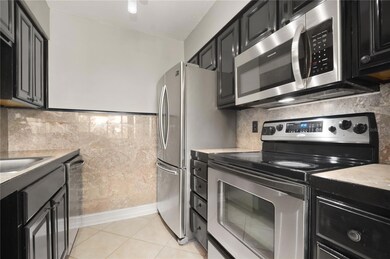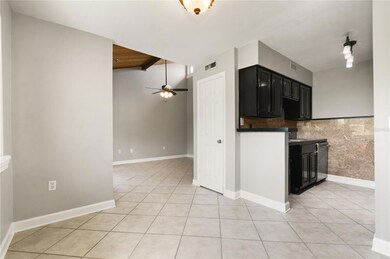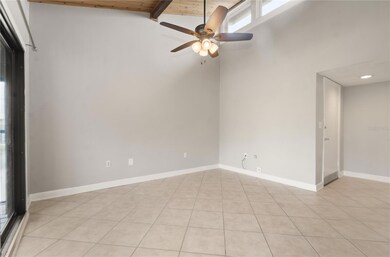5929 Windhover Dr Unit A02 Orlando, FL 32819
Universal NeighborhoodEstimated payment $1,282/month
Highlights
- Lake Front
- Oak Trees
- Home fronts a pond
- Palm Lake Elementary Rated 9+
- In Ground Pool
- Open Floorplan
About This Home
New LOW Price! Will not last at this price! NO SPECIAL ASSESSMENTS! Located in desirable Dr Phillips WITH LAKEFRONT LIVING! This open floor plan offers soaring high ceilings. The kitchen features stainless steel appliances. The bedroom also has NEW carpeting. The lakefront views are visible from the dining and living rooms. The patio area is large and screened in and with tile flooring. A FULL Size washer and dryer are included and they have it's own room with storage. The community offers a lakefront pool and great walking trails. Also enjoy AAA Dr Phillips Schools. Located near Universal Studios, close to I4 and the best of Orlando shopping and restaurants. Sandlake Road and International Drive are just minutes away and so is Downtown Orlando. Call for your showing today! FULLY FINANCEABLE FOR OWNER OCCUPANTS!
Listing Agent
COLDWELL BANKER RESIDENTIAL RE Brokerage Phone: 407-647-1211 License #3279342 Listed on: 12/03/2024

Property Details
Home Type
- Condominium
Est. Annual Taxes
- $2,010
Year Built
- Built in 1974
Lot Details
- Home fronts a pond
- Lake Front
- Northeast Facing Home
- Mature Landscaping
- Cleared Lot
- Oak Trees
- Wooded Lot
HOA Fees
- $360 Monthly HOA Fees
Property Views
- Lake
- Pond
- Woods
Home Design
- Contemporary Architecture
- Entry on the 2nd floor
- Block Foundation
- Frame Construction
- Shingle Roof
- Concrete Siding
Interior Spaces
- 605 Sq Ft Home
- 2-Story Property
- Open Floorplan
- Ceiling Fan
- Skylights
- Shades
- Blinds
- Sliding Doors
- Family Room
- Living Room
- Breakfast Room
- Dining Room
Kitchen
- Range
- Microwave
- Dishwasher
- Stone Countertops
- Solid Wood Cabinet
Flooring
- Carpet
- Laminate
- Ceramic Tile
Bedrooms and Bathrooms
- 1 Bedroom
- 1 Full Bathroom
Laundry
- Laundry Room
- Laundry on upper level
- Laundry Located Outside
- Dryer
- Washer
Parking
- On-Street Parking
- Open Parking
- Off-Street Parking
Pool
- In Ground Pool
- In Ground Spa
- Gunite Pool
Outdoor Features
- Balcony
- Enclosed Patio or Porch
- Exterior Lighting
- Shed
Location
- Property is near public transit
Schools
- Lake Silver Elementary School
- Chain Of Lakes Middle School
- Dr. Phillips High School
Utilities
- Central Heating and Cooling System
- Underground Utilities
- Electric Water Heater
- Cable TV Available
Listing and Financial Details
- Visit Down Payment Resource Website
- Legal Lot and Block 2 / 5
- Assessor Parcel Number 13-23-28-9358-05-002
Community Details
Overview
- Association fees include common area taxes, pool, escrow reserves fund, insurance, maintenance structure, ground maintenance, maintenance, management, recreational facilities, security, sewer, trash, water
- Liz Cruz Association, Phone Number (407) 447-2071
- Visit Association Website
- Windhover Condo Subdivision
- On-Site Maintenance
Amenities
- Clubhouse
- Community Storage Space
Recreation
- Tennis Courts
- Community Pool
Pet Policy
- 2 Pets Allowed
- Dogs and Cats Allowed
- Large pets allowed
Security
- Security Service
Map
Home Values in the Area
Average Home Value in this Area
Tax History
| Year | Tax Paid | Tax Assessment Tax Assessment Total Assessment is a certain percentage of the fair market value that is determined by local assessors to be the total taxable value of land and additions on the property. | Land | Improvement |
|---|---|---|---|---|
| 2025 | $2,280 | $118,200 | -- | $118,200 |
| 2024 | $2,010 | $118,200 | -- | $118,200 |
| 2023 | $2,010 | $103,400 | $20,680 | $82,720 |
| 2022 | $697 | $66,350 | $0 | $0 |
| 2021 | $696 | $64,417 | $0 | $0 |
| 2020 | $667 | $63,528 | $0 | $0 |
| 2019 | $695 | $62,100 | $12,420 | $49,680 |
| 2018 | $138 | $22,443 | $0 | $0 |
| 2017 | $138 | $47,300 | $9,460 | $37,840 |
| 2016 | $138 | $43,500 | $8,700 | $34,800 |
| 2015 | $138 | $34,100 | $6,820 | $27,280 |
| 2014 | $138 | $34,100 | $6,820 | $27,280 |
Property History
| Date | Event | Price | List to Sale | Price per Sq Ft | Prior Sale |
|---|---|---|---|---|---|
| 01/12/2026 01/12/26 | Price Changed | $145,000 | -3.3% | $240 / Sq Ft | |
| 12/08/2025 12/08/25 | For Sale | $150,000 | 0.0% | $248 / Sq Ft | |
| 12/04/2025 12/04/25 | Off Market | $150,000 | -- | -- | |
| 08/03/2025 08/03/25 | For Sale | $150,000 | 0.0% | $248 / Sq Ft | |
| 07/28/2025 07/28/25 | Off Market | $150,000 | -- | -- | |
| 07/21/2025 07/21/25 | For Sale | $150,000 | 0.0% | $248 / Sq Ft | |
| 07/16/2025 07/16/25 | Off Market | $150,000 | -- | -- | |
| 07/11/2025 07/11/25 | For Sale | $150,000 | 0.0% | $248 / Sq Ft | |
| 07/09/2025 07/09/25 | Off Market | $150,000 | -- | -- | |
| 06/30/2025 06/30/25 | For Sale | $150,000 | 0.0% | $248 / Sq Ft | |
| 06/28/2025 06/28/25 | Off Market | $150,000 | -- | -- | |
| 06/18/2025 06/18/25 | Price Changed | $150,000 | -9.1% | $248 / Sq Ft | |
| 06/12/2025 06/12/25 | For Sale | $165,000 | 0.0% | $273 / Sq Ft | |
| 06/08/2025 06/08/25 | Off Market | $165,000 | -- | -- | |
| 05/31/2025 05/31/25 | For Sale | $165,000 | 0.0% | $273 / Sq Ft | |
| 05/27/2025 05/27/25 | Off Market | $165,000 | -- | -- | |
| 03/15/2025 03/15/25 | Price Changed | $165,000 | -2.9% | $273 / Sq Ft | |
| 01/07/2025 01/07/25 | Price Changed | $169,900 | -2.9% | $281 / Sq Ft | |
| 12/16/2024 12/16/24 | Price Changed | $174,900 | -2.8% | $289 / Sq Ft | |
| 12/10/2024 12/10/24 | Price Changed | $179,900 | -2.8% | $297 / Sq Ft | |
| 12/03/2024 12/03/24 | For Sale | $185,000 | +36.0% | $306 / Sq Ft | |
| 07/19/2022 07/19/22 | Sold | $136,000 | +0.1% | $230 / Sq Ft | View Prior Sale |
| 06/22/2022 06/22/22 | Off Market | $135,900 | -- | -- | |
| 06/15/2022 06/15/22 | Pending | -- | -- | -- | |
| 06/15/2022 06/15/22 | For Sale | $135,900 | +39.4% | $230 / Sq Ft | |
| 11/13/2018 11/13/18 | Sold | $97,500 | -11.4% | $165 / Sq Ft | View Prior Sale |
| 10/05/2018 10/05/18 | Pending | -- | -- | -- | |
| 09/21/2018 09/21/18 | For Sale | $110,000 | -- | $186 / Sq Ft |
Purchase History
| Date | Type | Sale Price | Title Company |
|---|---|---|---|
| Warranty Deed | $136,000 | None Listed On Document | |
| Warranty Deed | $97,500 | Laureate Title Llc | |
| Warranty Deed | $110,000 | Southern Title & Abstract In | |
| Warranty Deed | $69,000 | Fidelity National Title Insu | |
| Warranty Deed | $53,000 | -- | |
| Warranty Deed | $43,000 | -- | |
| Warranty Deed | $37,000 | -- |
Mortgage History
| Date | Status | Loan Amount | Loan Type |
|---|---|---|---|
| Open | $95,200 | New Conventional | |
| Previous Owner | $67,500 | New Conventional | |
| Previous Owner | $110,000 | Purchase Money Mortgage | |
| Previous Owner | $65,550 | Purchase Money Mortgage | |
| Previous Owner | $49,000 | FHA | |
| Previous Owner | $34,400 | No Value Available |
Source: Stellar MLS
MLS Number: O6261916
APN: 13-2328-9358-05-002
- 5877 Windhover Dr Unit A01-1
- 5842 Peregrine Ave Unit C01
- 5846 Peregrine Ave Unit B12
- 5234 Eaglesmere Dr Unit D04
- 5812 Windhover Dr Unit 5812
- 6033 Windhover Dr Unit D04
- 6057 Windhover Dr Unit E08
- 5098 Ernst Ct Unit 41
- 6114 Peregrine Ave Unit D03
- 6082 Peregrine Ave Unit D11
- 5089 Eaglesmere Dr Unit D09
- 6073 Windhover Dr Unit C04
- 6172 Peregrine Ave
- 6124 Peregrine Ave Unit D06
- 5070 Ernst Ct Unit 27
- 5059 Ernst Ct Unit 12
- 6561 Hidden Beach Cir
- 6516 Moonshell Ct
- 6429 Winder Oaks Blvd
- 5459 Vineland Rd Unit 4111
- 5838 Peregrine Ave Unit E03
- 6082 Peregrine Ave Unit D11
- 5137 Eaglesmere Dr Unit E05
- 5810 Windhover Dr Unit 581
- 5739 Peregrine Ave
- 5129 Eaglesmere Dr Unit A01
- 5230 Eastwinds Dr
- 5061 Ernst Ct Unit 11
- 5050 Ernst Ct Unit 17
- 5051 Ernst Ct
- 6132 Sandcrest Cir
- 6522 Hidden Beach Cir
- 6350 Vineland Rd
- 5610 Vineland Rd
- 6025 Oakshadow St
- 5475 Vineland Rd Unit 8209
- 5471 Vineland Rd Unit 7310
- 5459 Vineland Rd Unit 4201
- 5459 Vineland Rd Unit 4210
- 5459 Vineland Rd Unit 4307
