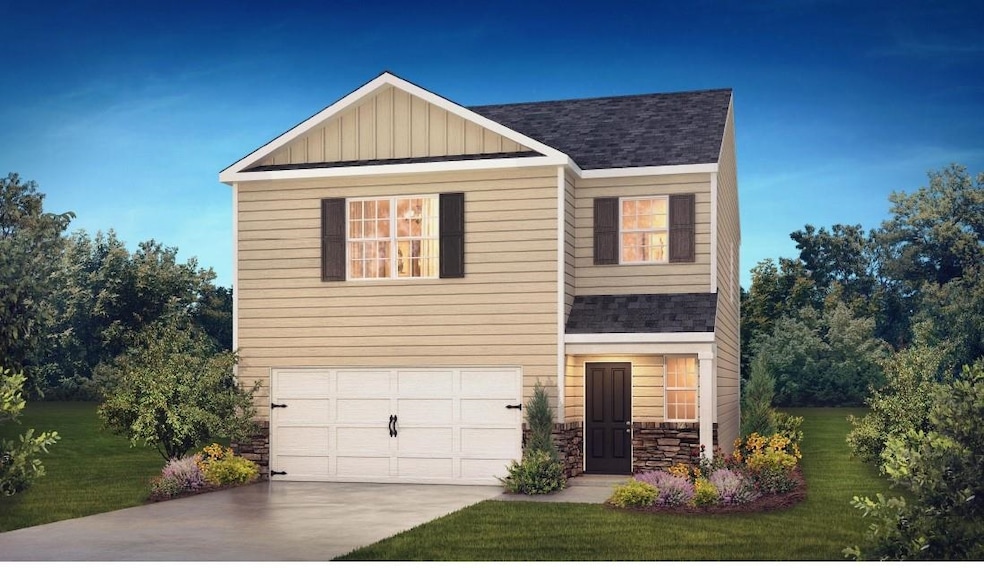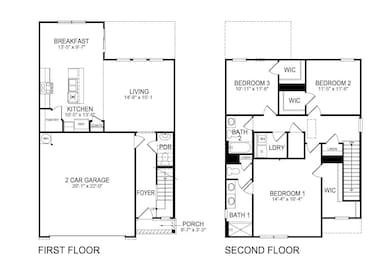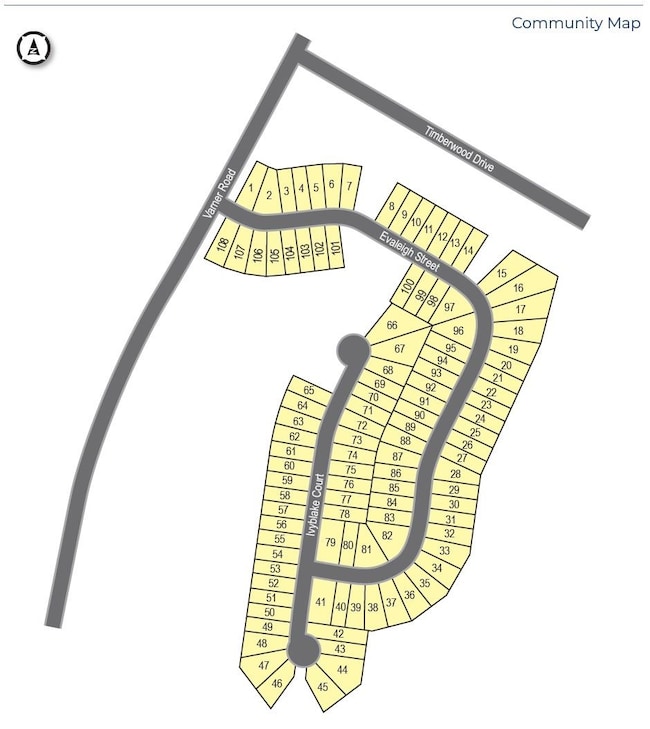593 Evaleigh St Woodruff, SC 29388
Estimated payment $1,514/month
Highlights
- Primary Bedroom Suite
- Craftsman Architecture
- Crown Molding
- Woodruff High School Rated A-
- Porch
- Patio
About This Home
The DARWIN with STONE front is our newest floor plan in the Upstate. Spacious 3 bedroom 2 1/2-bathroom 2 car garage in this tree lined community with BRICK front open floor plan is perfect for entertaining, featuring granite counter tops, abundant counter space, a HUGE walk-in air-conditioned panty. GAS TANKLESS water heater, Whirlpool stainless steel appliances with a gas range, shaker style cabinets with handles and even crown molding! You will find a guest powder room on the first floor. Your second level has plenty of storage throughout, 2nd bathroom has a raised vanity with under mount sinks and a beautiful venetian marble top, tub and shower combination. Your huge Landry room is also on the same level did I mention its air conditioned. The best for last! The Owners Suite will easily accommodate a king size bed with a walk in closet that is unheard of at this price point! Owner’s bath has an oversize shower with framed glass enclosure, private water closet, raised vanity dual under mount sinks and a beautiful venetian marble top and a linen closet. The Smart Home package is included with no monthly fee, even a video doorbell. BRAND NEW HOME with WARRANTIES
Home Details
Home Type
- Single Family
Est. Annual Taxes
- $1,508
Year Built
- Built in 2024
Lot Details
- 5,227 Sq Ft Lot
- Level Lot
HOA Fees
- $42 Monthly HOA Fees
Parking
- 2 Car Garage
Home Design
- Craftsman Architecture
- Traditional Architecture
- Slab Foundation
Interior Spaces
- 1,749 Sq Ft Home
- 2-Story Property
- Crown Molding
- Insulated Windows
- Tilt-In Windows
- Dining Room
- Fire and Smoke Detector
- Dishwasher
Flooring
- Carpet
- Laminate
- Vinyl
Bedrooms and Bathrooms
- 3 Bedrooms
- Primary Bedroom Suite
Laundry
- Laundry Room
- Laundry on upper level
- Stacked Washer and Dryer
Outdoor Features
- Patio
- Porch
Schools
- Woodruff P Elementary School
- Woodruff J Middle School
- Woodruff High School
Utilities
- Forced Air Heating System
- Underground Utilities
- Cable TV Available
Listing and Financial Details
- Tax Lot 19
Community Details
Overview
- Association fees include common area, street lights
- Built by D.R. Horton
- Varner Station Subdivision, Darwin A3 Floorplan
Amenities
- Common Area
Map
Home Values in the Area
Average Home Value in this Area
Tax History
| Year | Tax Paid | Tax Assessment Tax Assessment Total Assessment is a certain percentage of the fair market value that is determined by local assessors to be the total taxable value of land and additions on the property. | Land | Improvement |
|---|---|---|---|---|
| 2025 | $1,508 | $2,200 | $2,200 | -- |
| 2024 | $1,508 | $3,300 | $3,300 | -- |
| 2023 | $1,508 | $276 | $276 | $0 |
Property History
| Date | Event | Price | List to Sale | Price per Sq Ft | Prior Sale |
|---|---|---|---|---|---|
| 08/22/2024 08/22/24 | Sold | $257,550 | -4.6% | $161 / Sq Ft | View Prior Sale |
| 08/10/2024 08/10/24 | Pending | -- | -- | -- | |
| 06/29/2024 06/29/24 | Price Changed | $269,900 | -3.6% | $169 / Sq Ft | |
| 05/30/2024 05/30/24 | Price Changed | $279,900 | +3.7% | $175 / Sq Ft | |
| 03/04/2024 03/04/24 | Price Changed | $269,900 | -6.3% | $169 / Sq Ft | |
| 02/23/2024 02/23/24 | For Sale | $287,990 | -- | $180 / Sq Ft |
Purchase History
| Date | Type | Sale Price | Title Company |
|---|---|---|---|
| Special Warranty Deed | $257,550 | None Listed On Document |
Mortgage History
| Date | Status | Loan Amount | Loan Type |
|---|---|---|---|
| Open | $206,040 | New Conventional |
Source: Multiple Listing Service of Spartanburg
MLS Number: SPN308655
APN: 4-33-00-100.18
- 625 Evaleigh St
- 633 Evaleigh St
- 353 Timberwood Dr
- 405 Timberwood Dr
- 389 Timberwood Dr
- 678 Evaleigh St
- 682 Evaleigh St
- 669 Evaleigh St
- 673 Evaleigh St
- 677 Evaleigh St
- 306 Timberwood Dr
- 681 Evaleigh St
- CAMERON EXPRESS Plan at Varner Station
- Brandon Plan at Varner Station
- Sanford Plan at Varner Station
- Darwin Plan at Varner Station
- Robie Plan at Varner Station
- Elston Plan at Varner Station
- Aisle Plan at Varner Station
- 179 Old Timber Rd
- 100 Eastland Dr
- 500 State Road S-42-50
- 926 Shakespeare Dr
- 226 S Main St
- 237 Poole St
- 1030 Roleson Way
- 203 van Patton Rd
- 1527 Talley Ridge Dr
- 754 Treeline Rd
- 758 Treeline Rd
- 769 Treeline Rd
- 782 Treeline Rd
- 790 Treeline Rd
- 789 Treeline Rd
- 794 Treeline Rd
- 797 Treeline Rd
- 1088 Appalachian Dr
- 802 Treeline Rd
- 806 Treeline Rd



