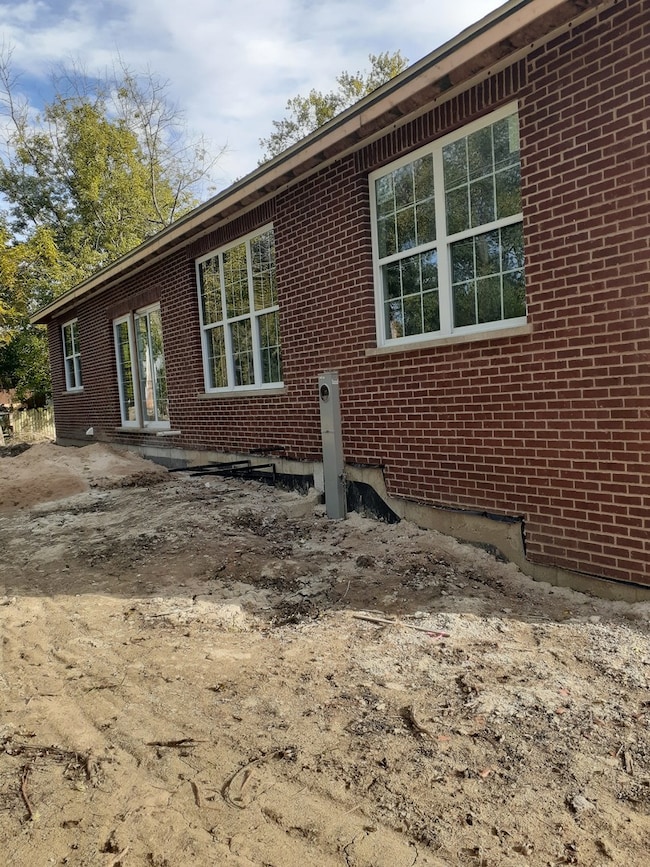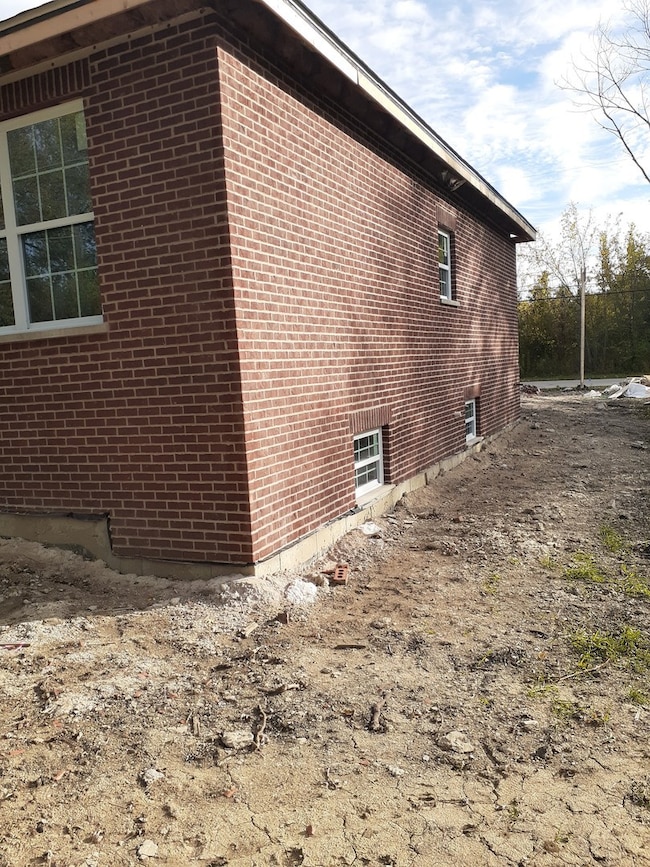Estimated payment $2,182/month
Highlights
- New Construction
- Landscaped Professionally
- Property is adjacent to nature preserve
- Open Floorplan
- Contemporary Architecture
- Whirlpool Bathtub
About This Home
***PROPOSED New Construction, 3BR/2BA RANCH "READY DEC 2025"*** *** ~ Buy Brand New Construction for less than Rent! ~ $12,000 Down will hold this home THRU construction & closing ~ NO HOA/SSA Fees Here! ~ minutes from Crete PARK ~ This LOT faces a pond/open area ~ RANCH plan with 3 BR, 2 BA, & FULL BASEMENT! ~ Features 1610 SQUARE FEET of luxury living space! ~ OPEN Kitchen/Dining/Great Room floor plan ~ 9 foot Main Floor ceilings ~ White Trim & Paneled Doors ~ Stainless Steel Kitchen Appliance Package ~ Full, Private Master Bath ~ Fully Insulated & Drywalled GARAGE ~ Full Unfinished Basement is Insulated ~ ALL Maintenance Free Exterior ~ Close to Schools, Parks, Shopping & More ~ Crete Schools ~ City sewer & water ~ EZ access to I-57 and I-394 ~ Please see "Additional Information" for more details ~ Builder uses their own contract
Home Details
Home Type
- Single Family
Est. Annual Taxes
- $1,070
Year Built
- Built in 2025 | New Construction
Lot Details
- 9,148 Sq Ft Lot
- Lot Dimensions are 90x100x90x100
- Property is adjacent to nature preserve
- Infill Lot
- Landscaped Professionally
- Paved or Partially Paved Lot
- Level Lot
Parking
- 2 Car Garage
- Driveway
- Parking Included in Price
Home Design
- Contemporary Architecture
- Brick Exterior Construction
- Asphalt Roof
- Radon Mitigation System
- Concrete Perimeter Foundation
Interior Spaces
- 1,610 Sq Ft Home
- 1-Story Property
- Open Floorplan
- Ceiling Fan
- Double Pane Windows
- Low Emissivity Windows
- Insulated Windows
- Window Screens
- Sliding Doors
- Panel Doors
- Living Room
- Dining Room
- Unfinished Attic
- Carbon Monoxide Detectors
Kitchen
- Gas Oven
- Gas Cooktop
- Range Hood
- Microwave
- Dishwasher
- Stainless Steel Appliances
Flooring
- Carpet
- Laminate
Bedrooms and Bathrooms
- 3 Bedrooms
- 3 Potential Bedrooms
- Bathroom on Main Level
- 2 Full Bathrooms
- Dual Sinks
- Whirlpool Bathtub
Laundry
- Laundry Room
- Gas Dryer Hookup
Basement
- Basement Fills Entire Space Under The House
- Sump Pump
Utilities
- Forced Air Heating and Cooling System
- Vented Exhaust Fan
- Heating System Uses Natural Gas
- 200+ Amp Service
- Gas Water Heater
Additional Features
- Special Energy Features
- Porch
Community Details
- Glendale
Map
Home Values in the Area
Average Home Value in this Area
Property History
| Date | Event | Price | List to Sale | Price per Sq Ft |
|---|---|---|---|---|
| 10/30/2025 10/30/25 | For Sale | $399,900 | -- | $248 / Sq Ft |
Source: Midwest Real Estate Data (MRED)
MLS Number: 12500485
- 701 Wayne Dr
- 1512 Vincennes St
- 1527 Williams Ct
- 574 Herman St
- 520 Craig Ave
- 1459 Vincennes St
- 1610 Hewes St
- 1712 S Dixie Hwy Unit 213
- 1712 S Dixie Hwy Unit 132
- 1712 S Dixie Hwy Unit 214
- 1712 S Dixie Hwy Unit 118
- 1712 S Dixie Hwy
- 1712 S Dixie Hwy Unit 227
- 432 Herman St
- 1400 (apx) W Exchange St
- 1404 (apx) W Exchange St
- 1402 apx W Exchange St
- 660 1st St
- 1322 Benton St
- 514 North St
- 1235 Columbia St Unit 5
- 3726 Union Ave
- 23622 S Ashland Ave
- 3529 Carpenter St
- 906 Blackhawk Dr
- 3516 Peoria St
- 701 Sandra Dr
- 660 Sullivan Ln
- 316 W 34th St
- 10 W 33rd Place Unit 2W
- 759 Burr Oak Ln
- 26835 S Linden Ln
- 818 Sandra Dr Unit 818 Sandra Dr
- 3135 Chicago Rd Unit 1FRONT
- 910 Morningside Ln
- 17 W 30th Place
- 3002 Green St Unit 2
- 3002 Green St
- 3002 Green St Unit 1
- 3005 Morgan St







