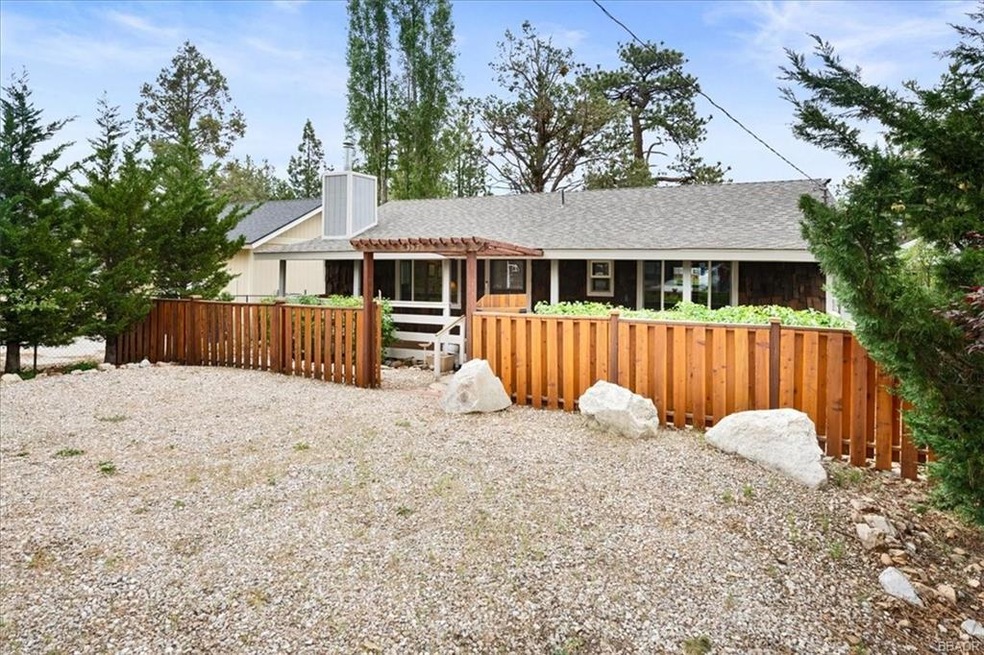
593 Leonard Ln Sugarloaf, CA 92386
Highlights
- Primary Bedroom Suite
- Covered Deck
- Furnished
- Big Bear High School Rated A-
- Ranch Style House
- Neighborhood Views
About This Home
As of July 2025Not your run of the mill finish work. Beautiful wood trim and custom cabinetry installed by a prior owner who is a creative wood worker. Beautiful corner rock fireplace in the living room. Open floor plan with living room, kitchen and dining area all in one area. Wide hallway leads to a guest bath, guest bedroom and the primary bedroom with en-suite bath. Single story on a level lot with easy access in the winter. Relax and listen to the birds on the covered deck in the front or entertain a crowd on the expansive decking in the back yard. It feels so remote and serene with privacy fencing and lots of trees and bushes shielding the view from the neighbors behind. Completely fenced to keep pets and children safe. A large woodshed in the backyard. The Sugarloaf area is bordered on 3 sides by National Forest land that offers numerous trails for mountain biking, hiking or snowshoeing in the winter. A new football stadium has been built across from a great public park. No need to drive into the crowded town of Big Bear, as Sugarloaf offers a convenience store, a restaurant/tavern and a post office. About a 15-minute drive to the lake and ski slopes. One of the best values in Sugarloaf so don't wait. See it soon.
Last Agent to Sell the Property
Wheeler Steffen Sotheby's International Realty License #00889147 Listed on: 06/05/2025

Home Details
Home Type
- Single Family
Est. Annual Taxes
- $3,044
Year Built
- Built in 1982
Lot Details
- 4,750 Sq Ft Lot
- Fenced
- Level Lot
Parking
- Gravel Driveway
Home Design
- Ranch Style House
- Raised Foundation
- Slab Foundation
- Composition Roof
Interior Spaces
- 960 Sq Ft Home
- Furnished
- Ceiling Fan
- Stone Fireplace
- Double Pane Windows
- Blinds
- Combination Kitchen and Dining Room
- Laminate Flooring
- Neighborhood Views
- Security System Owned
Kitchen
- Gas Oven
- Gas Range
Bedrooms and Bathrooms
- 2 Bedrooms
- Primary Bedroom Suite
Utilities
- Central Heating
- Heating System Uses Natural Gas
- Natural Gas Connected
- Separate Water Meter
- Gas Water Heater
- Cable TV Available
Additional Features
- Covered Deck
- Washer and Dryer Hookup
Listing and Financial Details
- Assessor Parcel Number 2350-534-41-0000
Ownership History
Purchase Details
Home Financials for this Owner
Home Financials are based on the most recent Mortgage that was taken out on this home.Purchase Details
Home Financials for this Owner
Home Financials are based on the most recent Mortgage that was taken out on this home.Purchase Details
Similar Homes in Sugarloaf, CA
Home Values in the Area
Average Home Value in this Area
Purchase History
| Date | Type | Sale Price | Title Company |
|---|---|---|---|
| Grant Deed | $325,000 | Fidelity National Title | |
| Grant Deed | $140,000 | Lawyers Title Company | |
| Grant Deed | -- | First American Title Insuran |
Mortgage History
| Date | Status | Loan Amount | Loan Type |
|---|---|---|---|
| Open | $243,750 | New Conventional | |
| Previous Owner | $40,000 | Seller Take Back |
Property History
| Date | Event | Price | Change | Sq Ft Price |
|---|---|---|---|---|
| 07/25/2025 07/25/25 | Sold | $325,000 | 0.0% | $339 / Sq Ft |
| 06/05/2025 06/05/25 | For Sale | $325,000 | -- | $339 / Sq Ft |
Tax History Compared to Growth
Tax History
| Year | Tax Paid | Tax Assessment Tax Assessment Total Assessment is a certain percentage of the fair market value that is determined by local assessors to be the total taxable value of land and additions on the property. | Land | Improvement |
|---|---|---|---|---|
| 2025 | $3,044 | $172,277 | $34,456 | $137,821 |
| 2024 | $3,044 | $168,899 | $33,780 | $135,119 |
| 2023 | $2,944 | $165,588 | $33,118 | $132,470 |
| 2022 | $2,827 | $162,342 | $32,469 | $129,873 |
| 2021 | $2,763 | $159,158 | $31,832 | $127,326 |
| 2020 | $2,761 | $157,526 | $31,506 | $126,020 |
| 2019 | $2,695 | $154,437 | $30,888 | $123,549 |
| 2018 | $2,593 | $151,408 | $30,282 | $121,126 |
| 2017 | $2,521 | $148,439 | $29,688 | $118,751 |
| 2016 | $2,458 | $145,529 | $29,106 | $116,423 |
| 2015 | $2,417 | $143,343 | $28,669 | $114,674 |
| 2014 | $2,369 | $140,535 | $28,107 | $112,428 |
Agents Affiliated with this Home
-

Seller's Agent in 2025
Candice Hallstead
Wheeler Steffen Sotheby's International Realty
(909) 806-0360
44 in this area
128 Total Sales
-

Buyer's Agent in 2025
Gary Doss
Compass
(909) 587-9055
377 in this area
962 Total Sales
Map
Source: Mountain Resort Communities Association of Realtors®
MLS Number: 32501415
APN: 2350-534-41
- 562 Wabash Ln
- 0 Santa Barbara Ave Unit 32502073
- 0 Vale Unit 32303882
- 617 Highland Ln
- 614 Sunset Ln
- 614 Sunset Ln Unit 2350–541–40–0000
- 523 Wabash Ln
- 682 Leonard Ln
- 533 Sunset Ln
- 622 Sunset Ln
- 44667 Barton Ln
- 679 Sunset Ln
- 642 Moreno Ln
- 631 Vista Ave
- 177 Sunset Ln
- 562 Vista Ave
- 630 Victoria Ln
- 719 Wabash Ln
- 517 Moreno Ln
- 742 Wabash Ln






