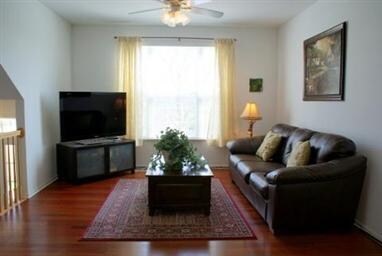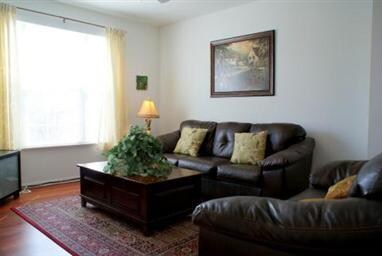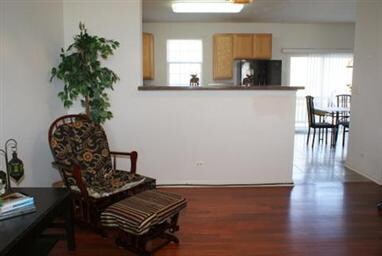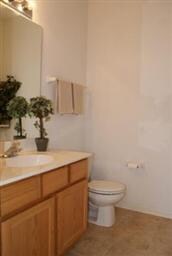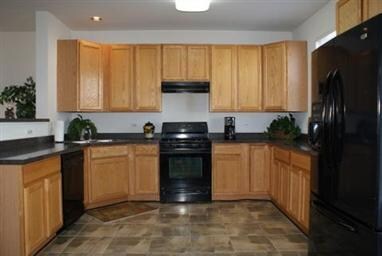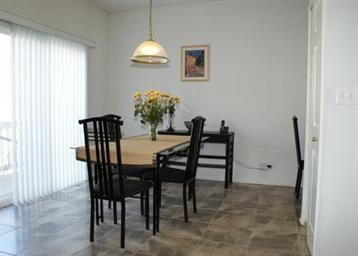
593 N Hidden Prairie Ct Unit 4 Palatine, IL 60067
Downtown Palatine NeighborhoodEstimated Value: $367,000 - $396,120
Highlights
- Wood Flooring
- Den
- Balcony
- Palatine High School Rated A
- Walk-In Pantry
- Attached Garage
About This Home
As of June 2012BRIGHT AND SPACIOUS 2/2.1 TOWNHOME IN HIDDEN PRAIRIE SUBDIVISION. FRESHLY PAINTED & IN EXCELLENT CONDITION! LR/DR COMBO W/ BRAZILIAN CHERRY HW FLRS., LRG, EAT-IN KITCH W/ NEWER APP, OAK CABINETRY & DESIGNER TILE FLRS. LG MASTER SUITE WITH PVT BATH. 2 FAM/GUEST BRs ON 2ND FL W/SHARED BATH. BERBER CPTG IN BRs. 2ND FLR LNDRY RM! DEN/OFFICE IN LOWR LVL. 2 C ATT GAR. QUIET LOCATION CLOSE TO SHPG, DINING & ENTERTAINMENT.
Townhouse Details
Home Type
- Townhome
Est. Annual Taxes
- $8,878
Year Built
- 2002
Lot Details
- 1,699
HOA Fees
- $177 per month
Parking
- Attached Garage
- Garage Transmitter
- Garage Door Opener
- Parking Included in Price
- Garage Is Owned
Home Design
- Brick Exterior Construction
- Vinyl Siding
Interior Spaces
- Den
- Wood Flooring
- Finished Basement
- Partial Basement
Kitchen
- Breakfast Bar
- Walk-In Pantry
- Oven or Range
- Dishwasher
- Disposal
Bedrooms and Bathrooms
- Primary Bathroom is a Full Bathroom
- Dual Sinks
Laundry
- Laundry on upper level
- Dryer
- Washer
Home Security
Outdoor Features
- Balcony
Utilities
- Forced Air Heating and Cooling System
- Heating System Uses Gas
- Lake Michigan Water
Community Details
Pet Policy
- Pets Allowed
Security
- Storm Screens
Ownership History
Purchase Details
Home Financials for this Owner
Home Financials are based on the most recent Mortgage that was taken out on this home.Purchase Details
Home Financials for this Owner
Home Financials are based on the most recent Mortgage that was taken out on this home.Purchase Details
Home Financials for this Owner
Home Financials are based on the most recent Mortgage that was taken out on this home.Purchase Details
Similar Homes in Palatine, IL
Home Values in the Area
Average Home Value in this Area
Purchase History
| Date | Buyer | Sale Price | Title Company |
|---|---|---|---|
| Tsymbalyuk Sergiy | $265,000 | Chicago Title | |
| Deutschmann Adolf L | $235,000 | Atgf Inc | |
| Rancanathan Mohanraj | -- | Cti | |
| Ranganathan Mohanraj | $254,000 | -- |
Mortgage History
| Date | Status | Borrower | Loan Amount |
|---|---|---|---|
| Open | Tsymbalyuk Sergiy | $13,109 | |
| Open | Tsymbalyuk Sergiy | $260,174 | |
| Previous Owner | Ranganathan Mohanraj | $224,857 | |
| Previous Owner | Rancanathan Mohanraj | $234,500 | |
| Previous Owner | Ranganathan Mohanraj | $70,000 | |
| Previous Owner | Ranganathan Mohanraj | $248,000 | |
| Previous Owner | Ranganathan Mohanraj | $204,600 | |
| Previous Owner | Ranganathan Mohanraj | $51,900 | |
| Previous Owner | Ranganathan Mohanraj | $40,000 | |
| Previous Owner | Ranganathan Mohanraj | $203,000 | |
| Closed | Ranganathan Mohanraj | $0 | |
| Closed | Ranganathan Mohanraj | $38,045 |
Property History
| Date | Event | Price | Change | Sq Ft Price |
|---|---|---|---|---|
| 06/22/2012 06/22/12 | Sold | $235,000 | -6.0% | $134 / Sq Ft |
| 05/13/2012 05/13/12 | Pending | -- | -- | -- |
| 04/23/2012 04/23/12 | Price Changed | $249,900 | -3.5% | $142 / Sq Ft |
| 04/02/2012 04/02/12 | For Sale | $259,000 | -- | $148 / Sq Ft |
Tax History Compared to Growth
Tax History
| Year | Tax Paid | Tax Assessment Tax Assessment Total Assessment is a certain percentage of the fair market value that is determined by local assessors to be the total taxable value of land and additions on the property. | Land | Improvement |
|---|---|---|---|---|
| 2024 | $8,878 | $31,000 | $6,000 | $25,000 |
| 2023 | $8,878 | $31,000 | $6,000 | $25,000 |
| 2022 | $8,878 | $31,000 | $6,000 | $25,000 |
| 2021 | $9,121 | $28,085 | $1,693 | $26,392 |
| 2020 | $8,985 | $28,085 | $1,693 | $26,392 |
| 2019 | $8,969 | $31,275 | $1,693 | $29,582 |
| 2018 | $6,976 | $22,448 | $1,523 | $20,925 |
| 2017 | $6,844 | $22,448 | $1,523 | $20,925 |
| 2016 | $6,365 | $22,448 | $1,523 | $20,925 |
| 2015 | $7,826 | $25,471 | $1,396 | $24,075 |
| 2014 | $7,731 | $25,471 | $1,396 | $24,075 |
| 2013 | $7,533 | $25,471 | $1,396 | $24,075 |
Agents Affiliated with this Home
-
Jane Lee

Seller's Agent in 2012
Jane Lee
RE/MAX
(847) 420-8866
5 in this area
2,340 Total Sales
Map
Source: Midwest Real Estate Data (MRED)
MLS Number: MRD08032846
APN: 02-15-102-180-0000
- 628 N Hidden Prairie Ct
- 286 W Fairview Cir
- 815 N Winchester Dr
- 471 W Auburn Woods Ct
- 1009 W Colfax St
- 322 N Carter St Unit 102
- 183 W Brandon Ct Unit C
- 470 W Mahogany Ct Unit 202
- 440 W Mahogany Ct Unit 209
- 550 N Quentin Rd
- 301 N Carter St Unit 102
- 129 W Brandon Ct Unit D33
- 457 N Cambridge Dr Unit 457
- 390 W Mahogany Ct Unit 406
- 412 W Wood St Unit 18
- 644 N Franklin Ave
- 42 W Robertson St
- 235 N Smith St Unit 509
- 235 N Smith St Unit 310
- 319 W Wood St Unit 18
- 593 N Hidden Prairie Ct Unit 4
- 591 N Hidden Prairie Ct
- 595 N Hidden Prairie Ct
- 597 N Hidden Prairie Ct Unit 2
- 589 N Hidden Prairie Ct Unit C
- 589 N Hidden Prairie Ct Unit 6
- 599 N Hidden Prairie Ct Unit 1
- 619 N Hidden Prairie Ct
- 594 N Hidden Prairie Ct Unit C
- 594 N Hidden Prairie Ct Unit 4
- 594 N Hidden Prairie Ct Unit 594
- 590 N Hidden Prairie Ct Unit 2
- 596 N Hidden Prairie Ct Unit 5
- 588 N Hidden Prairie Ct Unit 1
- 617 N Hidden Prairie Ct Unit 2
- 598 N Hidden Prairie Ct Unit 6
- 615 N Hidden Prairie Ct
- 613 N Hidden Prairie Ct
- 612 N Hidden Prairie Ct
- 611 N Hidden Prairie Ct

