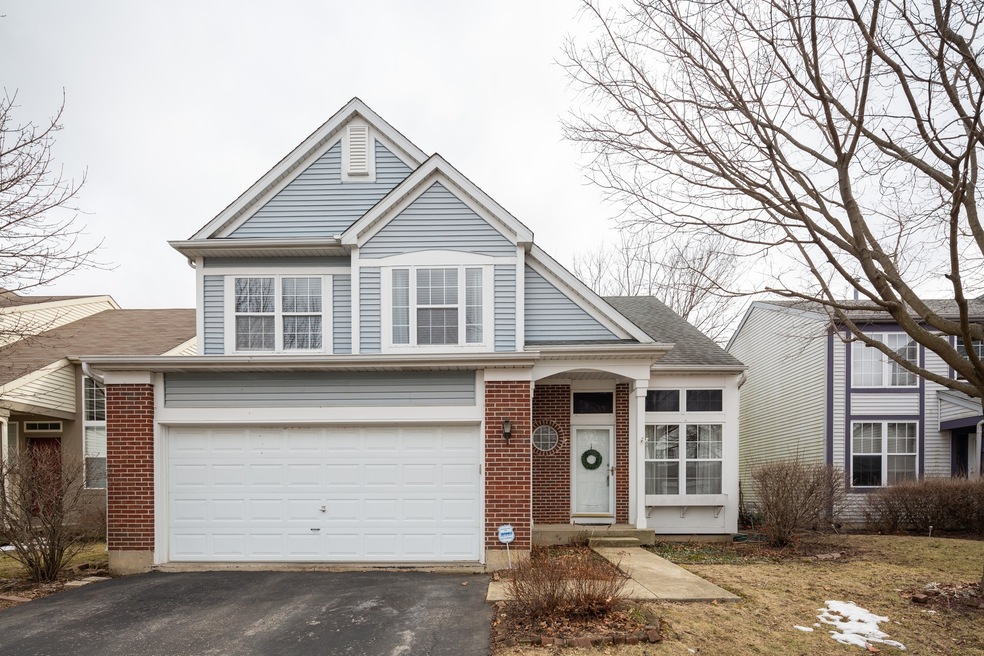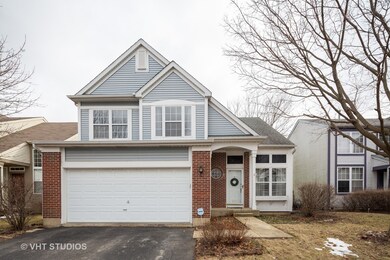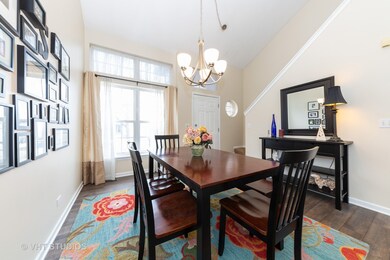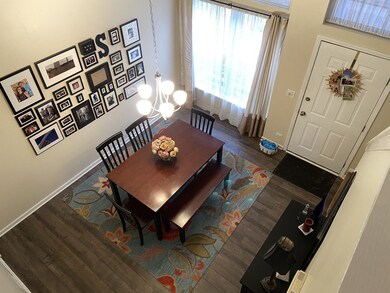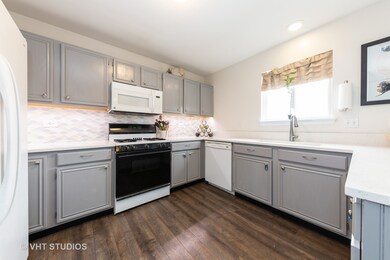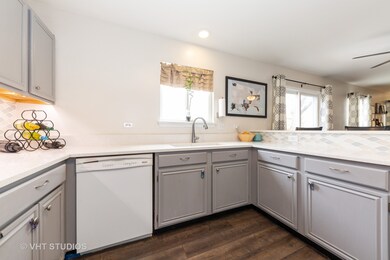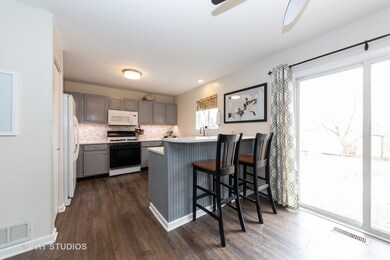
593 N White Ln Hainesville, IL 60030
Estimated Value: $295,000 - $370,000
Highlights
- Contemporary Architecture
- Vaulted Ceiling
- Walk-In Pantry
- Grayslake Central High School Rated A
- Loft
- Attached Garage
About This Home
As of May 2020Welcome to this fantastic 3 bedroom, 2 and a half bath home that will be sure to steal your heart! As you step inside you will instantly notice the vaulted ceiling and new flooring that gleams throughout the first level. The stylish kitchen features white quartz countertops, gray cabinets, a pantry closet and an absolutely stunning ceramic tile backsplash. The main level is complete with an eating area, large family room, separate dining room, laundry room and half bath. Make your way upstairs to the enormous loft, overlooking the foyer and dining room of the first floor. The loft is perfect for so many things: an office, playroom, gym, library, you name it! The master bedroom features a private en suite and large walk in closet. 2 additional bedrooms and another full bath complete the wonderful upstairs space. Don't forget the large unfinished basement, ready for your finishing touches and an attached 2 car garage. Updates include: new furnace (2017), new AC (2019), Nest thermostat and Nest smoke detectors. Complete with 6 panel white doors and brushed nickel hardware, this home is ready for its' new owners. Conveniently located near shopping, dining, transportation and in the TOP RATED Grayslake school district! Don't miss this incredible opportunity!
Last Agent to Sell the Property
Berkshire Hathaway HomeServices Starck Real Estate License #475146509 Listed on: 02/26/2020

Home Details
Home Type
- Single Family
Est. Annual Taxes
- $8,819
Year Built
- 1996
Lot Details
- East or West Exposure
Parking
- Attached Garage
- Garage Transmitter
- Garage Door Opener
- Driveway
- Parking Included in Price
- Garage Is Owned
Home Design
- Contemporary Architecture
- Brick Exterior Construction
- Slab Foundation
- Asphalt Shingled Roof
- Vinyl Siding
Interior Spaces
- Vaulted Ceiling
- Dining Area
- Loft
- Laminate Flooring
- Unfinished Basement
- Basement Fills Entire Space Under The House
- Storm Screens
Kitchen
- Walk-In Pantry
- Oven or Range
- Microwave
- Dishwasher
- Disposal
Bedrooms and Bathrooms
- Walk-In Closet
- Primary Bathroom is a Full Bathroom
Laundry
- Laundry on main level
- Dryer
- Washer
Utilities
- Forced Air Heating and Cooling System
- Heating System Uses Gas
Listing and Financial Details
- Homeowner Tax Exemptions
- $6,690 Seller Concession
Ownership History
Purchase Details
Home Financials for this Owner
Home Financials are based on the most recent Mortgage that was taken out on this home.Purchase Details
Home Financials for this Owner
Home Financials are based on the most recent Mortgage that was taken out on this home.Purchase Details
Home Financials for this Owner
Home Financials are based on the most recent Mortgage that was taken out on this home.Similar Homes in the area
Home Values in the Area
Average Home Value in this Area
Purchase History
| Date | Buyer | Sale Price | Title Company |
|---|---|---|---|
| Botello Roxanna P | $223,000 | Ct | |
| Shaub Kyle H | $171,000 | Attorney | |
| Fratt Steven D | $159,000 | Ticor Title Insurance Compan |
Mortgage History
| Date | Status | Borrower | Loan Amount |
|---|---|---|---|
| Open | Botello Roxanna P | $218,960 | |
| Previous Owner | Shaub Kyle H | $136,800 | |
| Previous Owner | Fratt Steven D | $71,000 | |
| Previous Owner | Fratt Steven D | $144,900 | |
| Previous Owner | Fratt Steven D | $48,300 | |
| Previous Owner | Fratt Steven D | $150,900 |
Property History
| Date | Event | Price | Change | Sq Ft Price |
|---|---|---|---|---|
| 05/28/2020 05/28/20 | Sold | $223,000 | +1.4% | $140 / Sq Ft |
| 04/19/2020 04/19/20 | Pending | -- | -- | -- |
| 04/17/2020 04/17/20 | Price Changed | $220,000 | -2.2% | $138 / Sq Ft |
| 03/19/2020 03/19/20 | For Sale | $225,000 | 0.0% | $141 / Sq Ft |
| 03/05/2020 03/05/20 | Pending | -- | -- | -- |
| 02/26/2020 02/26/20 | For Sale | $225,000 | +31.6% | $141 / Sq Ft |
| 08/28/2015 08/28/15 | Sold | $171,000 | -4.9% | $107 / Sq Ft |
| 07/14/2015 07/14/15 | Pending | -- | -- | -- |
| 06/16/2015 06/16/15 | Price Changed | $179,900 | -2.7% | $113 / Sq Ft |
| 06/04/2015 06/04/15 | For Sale | $184,900 | -- | $116 / Sq Ft |
Tax History Compared to Growth
Tax History
| Year | Tax Paid | Tax Assessment Tax Assessment Total Assessment is a certain percentage of the fair market value that is determined by local assessors to be the total taxable value of land and additions on the property. | Land | Improvement |
|---|---|---|---|---|
| 2024 | $8,819 | $89,675 | $13,958 | $75,717 |
| 2023 | $8,380 | $82,301 | $12,810 | $69,491 |
| 2022 | $8,380 | $75,171 | $10,267 | $64,904 |
| 2021 | $8,296 | $72,252 | $9,868 | $62,384 |
| 2020 | $8,288 | $68,746 | $9,389 | $59,357 |
| 2019 | $8,009 | $65,956 | $9,008 | $56,948 |
| 2018 | $6,794 | $56,793 | $12,490 | $44,303 |
| 2017 | $6,725 | $53,422 | $11,749 | $41,673 |
| 2016 | $6,422 | $49,315 | $10,846 | $38,469 |
| 2015 | $6,843 | $45,053 | $9,909 | $35,144 |
| 2014 | $8,242 | $51,381 | $9,185 | $42,196 |
| 2012 | $7,272 | $53,662 | $9,593 | $44,069 |
Agents Affiliated with this Home
-
Sherri Esenberg

Seller's Agent in 2020
Sherri Esenberg
Berkshire Hathaway HomeServices Starck Real Estate
(847) 650-6251
2 in this area
297 Total Sales
-
Michael Esenberg

Seller Co-Listing Agent in 2020
Michael Esenberg
Berkshire Hathaway HomeServices Starck Real Estate
70 Total Sales
-
Henry Alegria

Buyer's Agent in 2020
Henry Alegria
Shopping Casas Chicago LLC
(847) 525-5656
342 Total Sales
-
Peggy Schaefer

Seller's Agent in 2015
Peggy Schaefer
RE/MAX Suburban
(847) 609-7148
17 Total Sales
Map
Source: Midwest Real Estate Data (MRED)
MLS Number: MRD10648163
APN: 06-28-201-037
- 34119 N Hainesville Rd
- 34140 N Hickory Ave
- 596 N Triumph Ct Unit 231
- 348 N Patriot Dr Unit 105E
- 4 W Tall Oak Dr
- 517 Grandview Dr
- 184 Stillwater Dr
- 402 Holiday Ln Unit 402
- 109 Centennial Dr
- 181 Holiday Ln Unit 281
- 34 Lisk Dr
- 1282 Berkshire Ln
- 424 Bellevue Dr
- 266 Holiday Ln Unit 326
- 7 N Brittany Ln
- 430 Harvey Ave
- 123 E Washington St
- 516 Clifton Dr
- 316 Clifton Dr
- 318 Kenwood Dr
- 593 N White Ln
- 599 N White Ln
- 587 N White Ln
- 607 N White Ln
- 577 N White Ln
- 174 E Big Horn Dr
- 613 N White Ln
- 180 E Big Horn Dr
- 590 N White Ln
- 600 N White Ln
- 584 N White Ln
- 621 N White Ln
- 200 E Aspen Cir
- 188 E Big Horn Dr
- 608 N White Ln
- 165 E Elk Ct
- 194 E Big Horn Dr
- 122 E Big Horn Dr
- 165 E Big Horn Dr
- 125 E Aspen Cir
