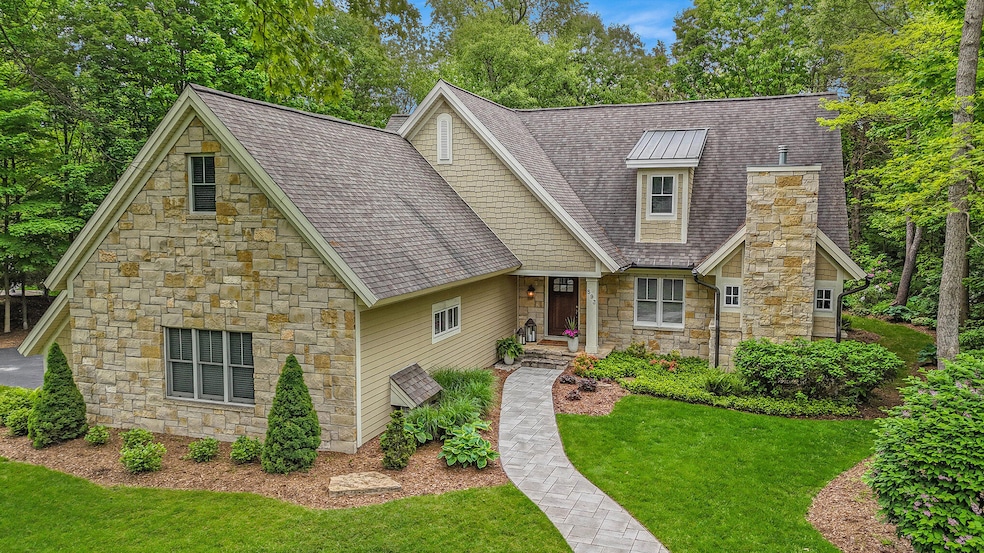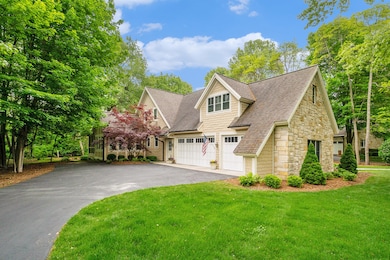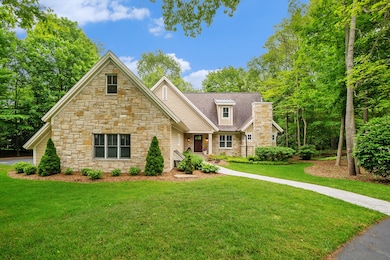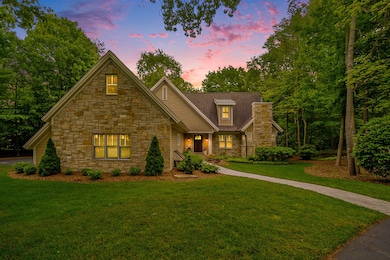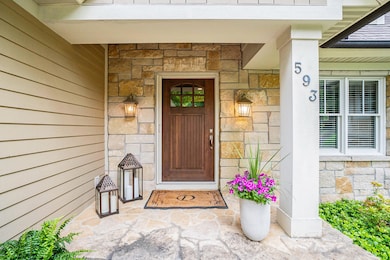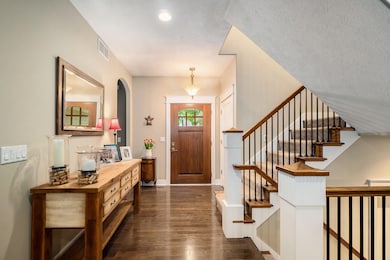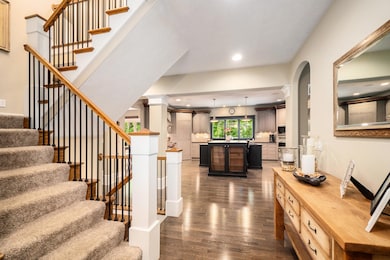593 Old MacAtawa Ct Holland, MI 49423
Estimated payment $6,321/month
Highlights
- 100 Feet of Waterfront
- Vaulted Ceiling
- Wood Flooring
- Deck
- Traditional Architecture
- Whirlpool Bathtub
About This Home
Perfection to the T. South side home off South Shore Drive in Old Macatawa Court, a prestigious neighborhood in Holland. This 4 bedroom, 2 1/2 bath home with a 3 stall garage, 4 season room, huge kitchen with upgraded appliances, newer carpet and recently painted rooms, all located on a private street close to Macatawa Bay Yacht club, boat launches, parks, bike paths and restaurants. Open, entertaining floor plan, with spaces for your get away zones, too. 4 oversized bedrooms are upstairs, ample storage in the basement for your outdoor furniture. Stone faced gas fireplace, an office on the main floor with privacy, radiant heated floors in the primary bath, Jacuzzi tub, central vac, sound system, and built in communication center with cabinets. The kitchen is your "hang out area." A huge pantry hidden in the cabinetry, large island with hand honed granite are just a few of the special features to this home. The separate dining area is perfect for your special gatherings.
A private back yard has 2 decks and slate patio with great privacy plus a screened porch enhances your living space. The sellers re-landscaped, replaced the deck, replaced the walkway to the house and replaced the carpet last year. These homes do not come available often, a great opportunity to see this outstanding home. Home has a reverse osmosis system, too. The basement is 5 ft tall and is great for storage and outdoor furniture.
Listing Agent
Shores of Michigan Real Estate LLC License #6502408962 Listed on: 03/27/2025
Home Details
Home Type
- Single Family
Est. Annual Taxes
- $10,699
Year Built
- Built in 2006
Lot Details
- 3,200 Sq Ft Lot
- 100 Feet of Waterfront
- Property fronts a private road
- Cul-De-Sac
- Shrub
- Sprinkler System
HOA Fees
- $500 Monthly HOA Fees
Parking
- 3 Car Attached Garage
- Garage Door Opener
Home Design
- Traditional Architecture
- Brick or Stone Mason
- Composition Roof
- HardiePlank Siding
- Stone
Interior Spaces
- 3,630 Sq Ft Home
- 2-Story Property
- Central Vacuum
- Vaulted Ceiling
- Gas Log Fireplace
- Low Emissivity Windows
- Window Treatments
- Living Room with Fireplace
- Sun or Florida Room
Kitchen
- Double Oven
- Microwave
- Dishwasher
- Kitchen Island
- Snack Bar or Counter
- Disposal
Flooring
- Wood
- Carpet
- Ceramic Tile
Bedrooms and Bathrooms
- 4 Bedrooms
- En-Suite Bathroom
- Whirlpool Bathtub
Laundry
- Laundry Room
- Laundry on main level
- Laundry in Bathroom
- Dryer
- Washer
- Sink Near Laundry
Basement
- Basement Fills Entire Space Under The House
- Sump Pump
Home Security
- Carbon Monoxide Detectors
- Fire and Smoke Detector
Outdoor Features
- Water Access
- Deck
Utilities
- Humidifier
- Forced Air Heating and Cooling System
- Heating System Uses Natural Gas
- Natural Gas Water Heater
- Cable TV Available
Community Details
- Association fees include snow removal, lawn/yard care
- Association Phone (616) 796-1203
- Built by Van Til
- Old Macatawa Subdivision
Map
Home Values in the Area
Average Home Value in this Area
Tax History
| Year | Tax Paid | Tax Assessment Tax Assessment Total Assessment is a certain percentage of the fair market value that is determined by local assessors to be the total taxable value of land and additions on the property. | Land | Improvement |
|---|---|---|---|---|
| 2025 | $10,699 | $403,100 | $0 | $0 |
| 2024 | $6,353 | $371,300 | $0 | $0 |
| 2023 | $6,094 | $334,300 | $0 | $0 |
| 2022 | $9,780 | $293,500 | $0 | $0 |
| 2021 | $9,604 | $281,000 | $0 | $0 |
| 2020 | $9,714 | $278,700 | $0 | $0 |
| 2019 | $10,021 | $275,900 | $0 | $0 |
| 2018 | $8,209 | $279,200 | $0 | $0 |
| 2017 | $8,146 | $279,200 | $0 | $0 |
| 2016 | $8,089 | $271,100 | $0 | $0 |
| 2015 | -- | $266,700 | $0 | $0 |
| 2014 | -- | $264,000 | $0 | $0 |
Property History
| Date | Event | Price | Change | Sq Ft Price |
|---|---|---|---|---|
| 03/27/2025 03/27/25 | For Sale | $925,000 | +62.3% | $255 / Sq Ft |
| 10/13/2014 10/13/14 | Sold | $570,000 | -5.0% | $157 / Sq Ft |
| 09/04/2014 09/04/14 | Pending | -- | -- | -- |
| 05/23/2014 05/23/14 | For Sale | $599,900 | -- | $165 / Sq Ft |
Purchase History
| Date | Type | Sale Price | Title Company |
|---|---|---|---|
| Warranty Deed | $570,000 | Chicago Title | |
| Warranty Deed | -- | Chicago Title |
Mortgage History
| Date | Status | Loan Amount | Loan Type |
|---|---|---|---|
| Previous Owner | $417,000 | New Conventional | |
| Previous Owner | $274,300 | New Conventional | |
| Previous Owner | $280,000 | Purchase Money Mortgage | |
| Previous Owner | $35,000 | Construction | |
| Previous Owner | $389,000 | Unknown |
Source: Southwestern Michigan Association of REALTORS®
MLS Number: 25011887
APN: 70-15-35-330-008
- 1504 S Shore Dr
- 1337 Heather Dr
- 1331 Bayview Dr
- 1329 Bayview Dr
- 1254 S Shore Dr
- 1590 Elmer St
- 730 S 160th Ave
- 1200 Beach Dr
- 1194 Beach Dr
- 1704 Summit St
- 1130 S Shore Dr
- 1761 S Shore Dr
- 0 Pine Hollow Rd
- 1414 Waukazoo Dr
- 338 Roosevelt Ave
- 751 Coolidge Ave
- 4744 Pine Hollow Rd
- 6262 147th Ave
- 6329 147th Ave
- 371 Waukazoo Dr
- 1074 W 32nd St
- 505 W 30th St
- 1180 Matt Urban Dr
- 54 W 35th St
- 60 W 8th St
- 51 E 21st St
- 40 E 16th St Unit First floor
- 159 S River Ave Unit 401
- 8 W 8th St Unit Tikal Apartment
- 2405 Lakefront Dr
- 48 E 8th St Unit 210
- 278 E 16th St
- 475 W Mae Rose Ave
- 667 Hastings Ave Unit 202
- 667 Hastings Ave Unit 201
- 667 Hastings Ave Unit 254
- 14351 Pine Creek Ct
- 13321 Terri Lyn Ln
- 717 E 24th St
- 3800 Campus Ave
