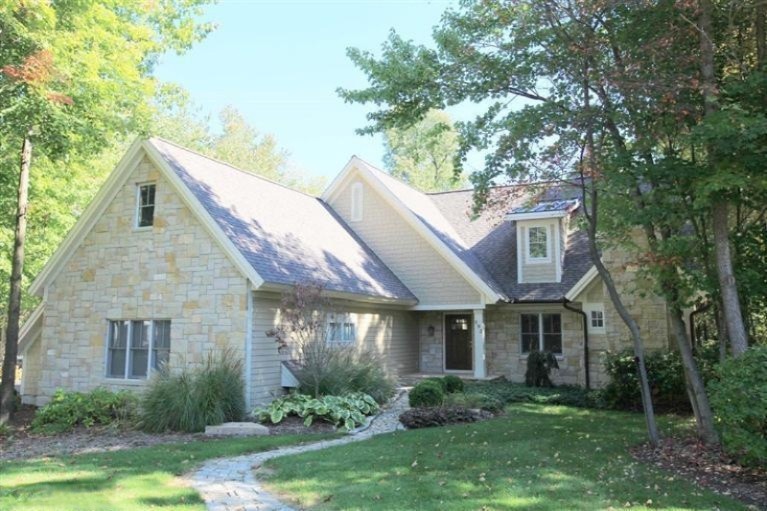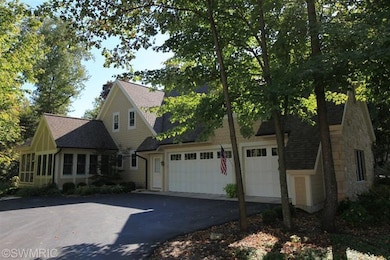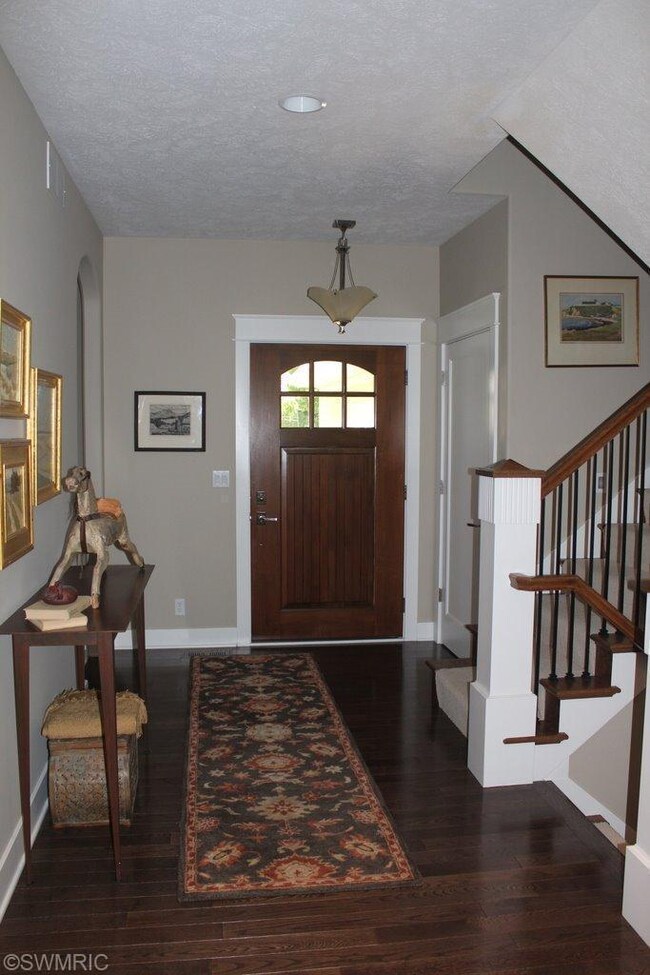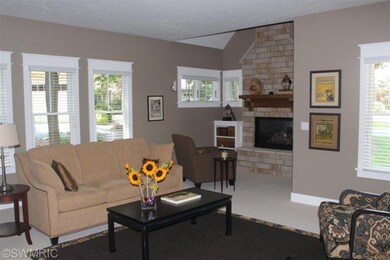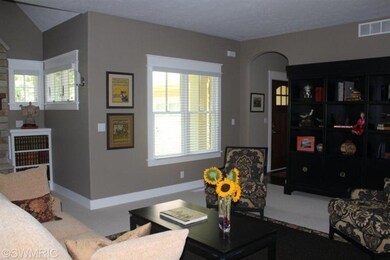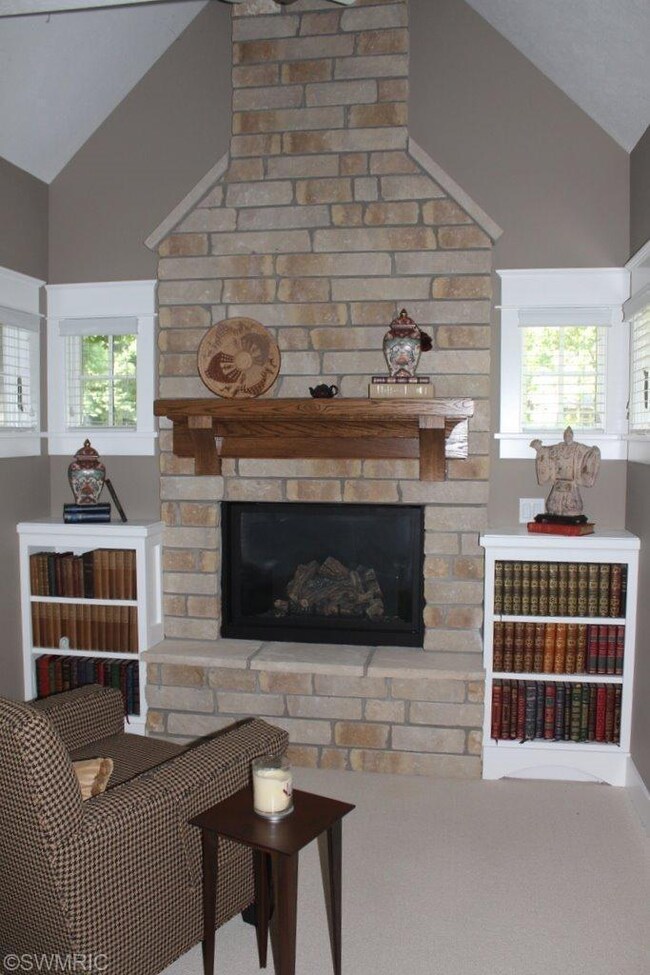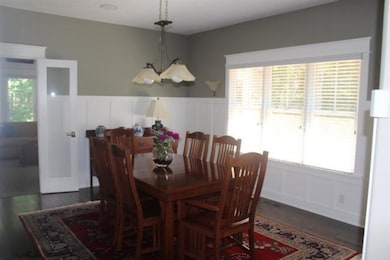
593 Old MacAtawa Ct Holland, MI 49423
Highlights
- Traditional Architecture
- Whirlpool Bathtub
- Cul-De-Sac
- Wood Flooring
- Screened Porch
- 3 Car Attached Garage
About This Home
As of October 2014A unique home in one of the most prestigious neighborhoods in Holland. The home is located on a quiet cul de sac across from Lake Macatawa & very close to Lake Michigan. Easily accessible to bike & jogging paths, marinas & boat ramps, dining & shopping in both Holland and Saugatuck/Douglas. A custom designed Parade of Homes award winner with quality craftsmanship throughout. It features a spectacular gourmet kitchen with top of the line energy efficient appliances, granite counter tops, walk-in pantry, two ovens & beautiful Dutch cabinets. All interior windows w/ wooden plantation shutters. This home has an abundance of special features: central vacuum system, surround sound system, a media communications center with built in filing cabinets, a master bath with radiant heated floor, a Jacu zzi tub and a steam shower. This is an energy star green home with low e Anderson windows and doors and a high efficiency furnace. Exterior has Colorado lost creek stone with Hardy panels and shake.
Last Agent to Sell the Property
Shores of Michigan Real Estate LLC License #6502408962 Listed on: 05/23/2014
Home Details
Home Type
- Single Family
Est. Annual Taxes
- $5,125
Year Built
- Built in 2007
Lot Details
- Lot Dimensions are 40 x 80
- Property fronts a private road
- Cul-De-Sac
- Shrub
- Sprinkler System
- Garden
HOA Fees
- $260 Monthly HOA Fees
Parking
- 3 Car Attached Garage
- Garage Door Opener
Home Design
- Traditional Architecture
- Brick or Stone Mason
- Composition Roof
- HardiePlank Siding
- Vinyl Siding
- Stone
Interior Spaces
- 3,630 Sq Ft Home
- 2-Story Property
- Wet Bar
- Central Vacuum
- Ceiling Fan
- Gas Log Fireplace
- Low Emissivity Windows
- Window Treatments
- Living Room with Fireplace
- Screened Porch
- Basement
- Crawl Space
Kitchen
- Built-In Oven
- Range
- Microwave
- Dishwasher
- Kitchen Island
- Snack Bar or Counter
- Disposal
Flooring
- Wood
- Ceramic Tile
Bedrooms and Bathrooms
- 4 Bedrooms
- Whirlpool Bathtub
Laundry
- Laundry on main level
- Dryer
- Washer
Outdoor Features
- Patio
Utilities
- Humidifier
- Forced Air Heating and Cooling System
- Heating System Uses Natural Gas
- Natural Gas Water Heater
Community Details
- Association fees include trash, snow removal, lawn/yard care
- $520 HOA Transfer Fee
Ownership History
Purchase Details
Home Financials for this Owner
Home Financials are based on the most recent Mortgage that was taken out on this home.Purchase Details
Home Financials for this Owner
Home Financials are based on the most recent Mortgage that was taken out on this home.Similar Homes in Holland, MI
Home Values in the Area
Average Home Value in this Area
Purchase History
| Date | Type | Sale Price | Title Company |
|---|---|---|---|
| Warranty Deed | $570,000 | Chicago Title | |
| Warranty Deed | -- | Chicago Title |
Mortgage History
| Date | Status | Loan Amount | Loan Type |
|---|---|---|---|
| Previous Owner | $417,000 | New Conventional | |
| Previous Owner | $274,300 | New Conventional | |
| Previous Owner | $280,000 | Purchase Money Mortgage | |
| Previous Owner | $35,000 | Construction | |
| Previous Owner | $389,000 | Unknown |
Property History
| Date | Event | Price | Change | Sq Ft Price |
|---|---|---|---|---|
| 03/27/2025 03/27/25 | For Sale | $925,000 | +62.3% | $255 / Sq Ft |
| 10/13/2014 10/13/14 | Sold | $570,000 | -5.0% | $157 / Sq Ft |
| 09/04/2014 09/04/14 | Pending | -- | -- | -- |
| 05/23/2014 05/23/14 | For Sale | $599,900 | -- | $165 / Sq Ft |
Tax History Compared to Growth
Tax History
| Year | Tax Paid | Tax Assessment Tax Assessment Total Assessment is a certain percentage of the fair market value that is determined by local assessors to be the total taxable value of land and additions on the property. | Land | Improvement |
|---|---|---|---|---|
| 2025 | $10,699 | $371,300 | $0 | $0 |
| 2024 | $6,353 | $371,300 | $0 | $0 |
| 2023 | $6,094 | $334,300 | $0 | $0 |
| 2022 | $9,780 | $293,500 | $0 | $0 |
| 2021 | $9,604 | $281,000 | $0 | $0 |
| 2020 | $9,714 | $278,700 | $0 | $0 |
| 2019 | $10,021 | $275,900 | $0 | $0 |
| 2018 | $8,209 | $279,200 | $0 | $0 |
| 2017 | $8,146 | $279,200 | $0 | $0 |
| 2016 | $8,089 | $271,100 | $0 | $0 |
| 2015 | -- | $266,700 | $0 | $0 |
| 2014 | -- | $264,000 | $0 | $0 |
Agents Affiliated with this Home
-
Beth Foley

Seller's Agent in 2025
Beth Foley
Shores of Michigan Real Estate LLC
(616) 405-3464
13 in this area
34 Total Sales
-
David Hulst

Buyer's Agent in 2014
David Hulst
Coldwell Banker Woodland Schmidt Saugatuck
(269) 857-8030
1 in this area
104 Total Sales
Map
Source: Southwestern Michigan Association of REALTORS®
MLS Number: 14027865
APN: 70-15-35-330-008
- 1331 Bayview Dr
- 1329 Bayview Dr
- 1351 Bayview Dr
- 1243 Marlene St
- 638 Pleasant Ave
- 730 S 160th Ave
- 1200 Beach Dr
- 1194 Beach Dr
- 1704 Summit St
- 1130 S Shore Dr
- 1761 S Shore Dr
- 0 Pine Hollow Rd
- 1737 W 32nd St
- 1095 S Shore Dr
- 1819 S Shore Dr
- 371 Waukazoo Dr
- 6153 Lake Wind Ave
- 245 Greenwood Dr
- 1933 S Shore Dr
- 940 Laketown Dr
