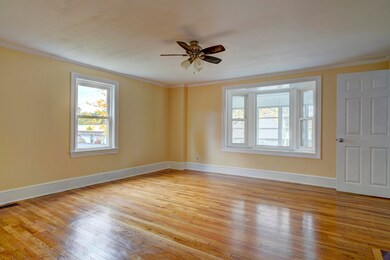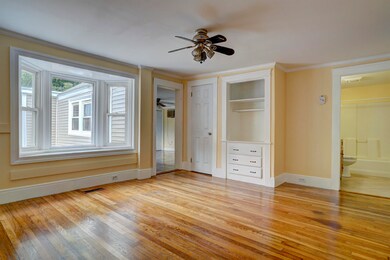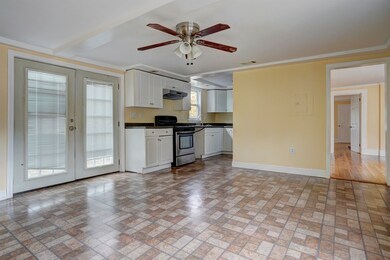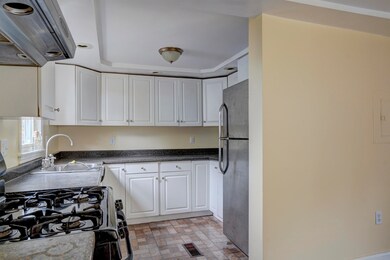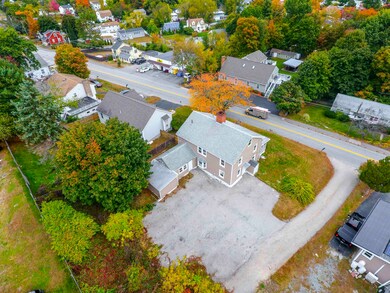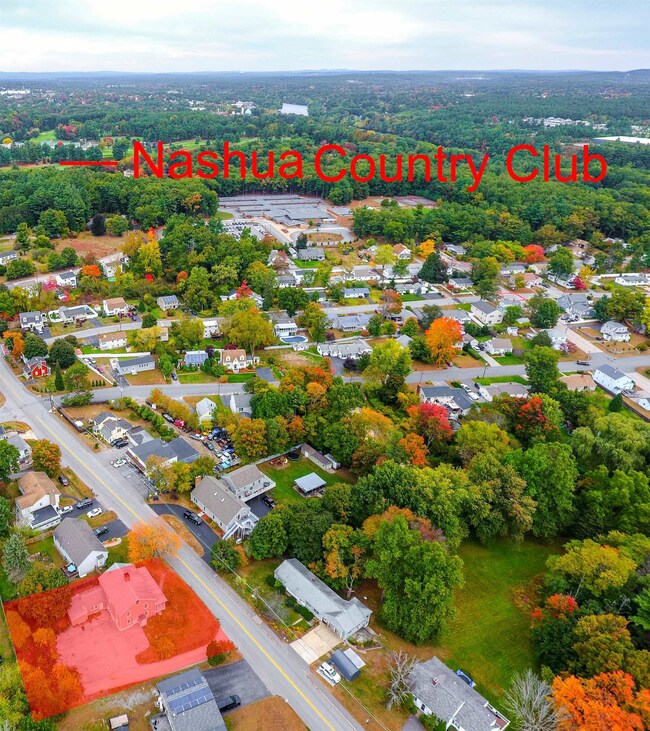
593 S Main St Nashua, NH 03060
Southeast Nashua NeighborhoodHighlights
- Wood Flooring
- Enclosed patio or porch
- Forced Air Heating System
- Modern Architecture
- Double Pane Windows
- High Speed Internet
About This Home
As of May 2024RARE DESIRABLE LOCATION for this Huge 8 BR 3,460 sq ft 2-Unit Multifamily in a perfect South Nashua commuter location off Exit 2. Move-in-ready. Lots of Renovations in 2019 & 2024. 8+ parking spots on big 0.268 Acre Lot. Great Desirable Neighborhood by the Nashua Country Club Golf Course & Rivier University! Both units have 4 Huge Bedrooms (on Town Assessor Card), with Separate Utilities & W/D Hook-ups inside each apartment! Rental Market Value is $2,600-$2,800+ monthly per Apt, for $5,200-$5,600+ monthly total rental income. Apt.# 1 is entire 1st floor (1,800 sq ft). Apt.# 2 Town House is entire 2nd & 3rd Floors (1,660 sq ft). Mostly Hardwood Floors. Carpet only on 3rd floor. Modern Kitchens & Bathrooms. 8.3%+ CAP RATE! (Based on $2,700 avg comp projection per Apt) This is the perfect investment rental income property that will Gross at least $64,800+ with $53,952+/- Net Profit Income after Taxes, Property Insurance, Water & Sewer. Or Owner Occupy an Apt & have rental income towards mortgage. Newer Natural Gas Furnaces & Hot Water Tanks over recent decade. Previous MLS History says Roof was new in 2004. Best Multi location & value compared to Nashua competition. Conventional, FHA, or VA Loans will all easily qualify. Vacant 2nd/3rd Floor Townhouse has Re-finished Hardwood Floors, Fresh Paint, New Carpet on 3rd Floor. Long-term Month-to-Month Tenants on 1st Floor.
Property Details
Home Type
- Multi-Family
Est. Annual Taxes
- $7,848
Year Built
- Built in 1880
Lot Details
- 0.27 Acre Lot
- Partially Fenced Property
- Open Lot
- Lot Sloped Up
Home Design
- Duplex
- Modern Architecture
- Brick Foundation
- Concrete Foundation
- Block Foundation
- Stone Foundation
- Wood Frame Construction
- Shingle Roof
- Vinyl Siding
Interior Spaces
- 2 Full Bathrooms
- 2-Story Property
- Double Pane Windows
Flooring
- Wood
- Carpet
- Ceramic Tile
- Vinyl Plank
- Vinyl
Unfinished Basement
- Walk-Out Basement
- Connecting Stairway
- Interior and Exterior Basement Entry
- Dirt Floor
- Natural lighting in basement
Parking
- 1,120 Car Parking Spaces
- Paved Parking
Outdoor Features
- Enclosed patio or porch
Schools
- Sunset Heights Elementary School
- Elm Street Middle School
- Nashua High School South
Utilities
- Forced Air Heating System
- Heating System Uses Natural Gas
- Separate Meters
- High Speed Internet
- Internet Available
- Cable TV Available
Listing and Financial Details
- Exclusions: Washer & Dryer in 1st Floor Apartment is owned by the tenant, so not included in the sale.
- Tax Lot 93
Community Details
Overview
- 2 Units
Building Details
- 2 Separate Gas Meters
- Operating Expense $3,000
- Gross Income $64,800
- Net Operating Income $53,952
Ownership History
Purchase Details
Home Financials for this Owner
Home Financials are based on the most recent Mortgage that was taken out on this home.Purchase Details
Home Financials for this Owner
Home Financials are based on the most recent Mortgage that was taken out on this home.Purchase Details
Home Financials for this Owner
Home Financials are based on the most recent Mortgage that was taken out on this home.Purchase Details
Home Financials for this Owner
Home Financials are based on the most recent Mortgage that was taken out on this home.Purchase Details
Purchase Details
Purchase Details
Purchase Details
Purchase Details
Similar Homes in Nashua, NH
Home Values in the Area
Average Home Value in this Area
Purchase History
| Date | Type | Sale Price | Title Company |
|---|---|---|---|
| Warranty Deed | $670,000 | None Available | |
| Warranty Deed | $670,000 | None Available | |
| Warranty Deed | $440,000 | -- | |
| Warranty Deed | $220,000 | -- | |
| Warranty Deed | $220,000 | -- | |
| Deed | $200,000 | -- | |
| Deed | $200,000 | -- | |
| Deed | $136,400 | -- | |
| Deed | $136,400 | -- | |
| Deed | $275,000 | -- | |
| Deed | $275,000 | -- | |
| Deed | $259,900 | -- | |
| Deed | $259,900 | -- | |
| Deed | $295,000 | -- | |
| Deed | $295,000 | -- | |
| Warranty Deed | $170,000 | -- | |
| Warranty Deed | $170,000 | -- |
Mortgage History
| Date | Status | Loan Amount | Loan Type |
|---|---|---|---|
| Open | $636,263 | FHA | |
| Closed | $636,263 | FHA | |
| Previous Owner | $330,000 | Purchase Money Mortgage | |
| Previous Owner | $165,000 | No Value Available | |
| Previous Owner | $196,377 | Purchase Money Mortgage |
Property History
| Date | Event | Price | Change | Sq Ft Price |
|---|---|---|---|---|
| 05/31/2024 05/31/24 | Sold | $670,000 | +3.1% | $194 / Sq Ft |
| 04/30/2024 04/30/24 | Pending | -- | -- | -- |
| 04/26/2024 04/26/24 | For Sale | $650,000 | +47.7% | $188 / Sq Ft |
| 11/27/2019 11/27/19 | Sold | $440,000 | -2.2% | $127 / Sq Ft |
| 10/27/2019 10/27/19 | Pending | -- | -- | -- |
| 10/12/2019 10/12/19 | For Sale | $450,000 | +104.5% | $130 / Sq Ft |
| 11/04/2015 11/04/15 | Sold | $220,000 | -2.2% | $81 / Sq Ft |
| 09/02/2015 09/02/15 | Pending | -- | -- | -- |
| 08/29/2015 08/29/15 | For Sale | $225,000 | -- | $83 / Sq Ft |
Tax History Compared to Growth
Tax History
| Year | Tax Paid | Tax Assessment Tax Assessment Total Assessment is a certain percentage of the fair market value that is determined by local assessors to be the total taxable value of land and additions on the property. | Land | Improvement |
|---|---|---|---|---|
| 2023 | $7,848 | $430,500 | $124,700 | $305,800 |
| 2022 | $7,779 | $430,500 | $124,700 | $305,800 |
| 2021 | $6,836 | $294,400 | $83,100 | $211,300 |
| 2020 | $6,263 | $277,000 | $83,100 | $193,900 |
| 2019 | $6,028 | $277,000 | $83,100 | $193,900 |
| 2018 | $5,875 | $277,000 | $83,100 | $193,900 |
| 2017 | $6,282 | $243,600 | $83,900 | $159,700 |
| 2016 | $6,107 | $243,600 | $83,900 | $159,700 |
| 2015 | $5,958 | $242,900 | $83,900 | $159,000 |
| 2014 | $5,842 | $242,900 | $83,900 | $159,000 |
Agents Affiliated with this Home
-

Seller's Agent in 2024
Nick Turmel
Tri-State Realty, LLC
(603) 566-3073
3 in this area
60 Total Sales
-

Buyer's Agent in 2024
Molly Cottle
Realty One Group Reliant
(603) 345-1642
1 in this area
68 Total Sales
-

Seller's Agent in 2015
Siobhan Bennett
Keller Williams Realty-Metropolitan
(603) 512-1407
100 Total Sales
Map
Source: PrimeMLS
MLS Number: 4992905
APN: NASH-000000-000000-000093A
- 3 March St
- 98 Appleside Dr
- 160 Daniel Webster Hwy Unit 331
- 160 Daniel Webster Hwy Unit 102
- 2 Autumn Leaf Dr Unit 15
- 83 Bluestone Dr
- 7 Louisburg Square Unit 5
- 7 Louisburg Square Unit 8
- 113 Bluestone Dr
- 6 Louisburg Square Unit 8
- 23 Massachusetts Dr
- 9 Orchard Ave Unit 11
- 5 Dryden Ave
- 2 E Dunstable Rd
- 1 Hayden St
- 5 Rhode Island Ave
- 6 Charlton Cir
- 56 Lawndale Ave Unit 125127
- 20 Morse Ave
- 127 Peele Rd

