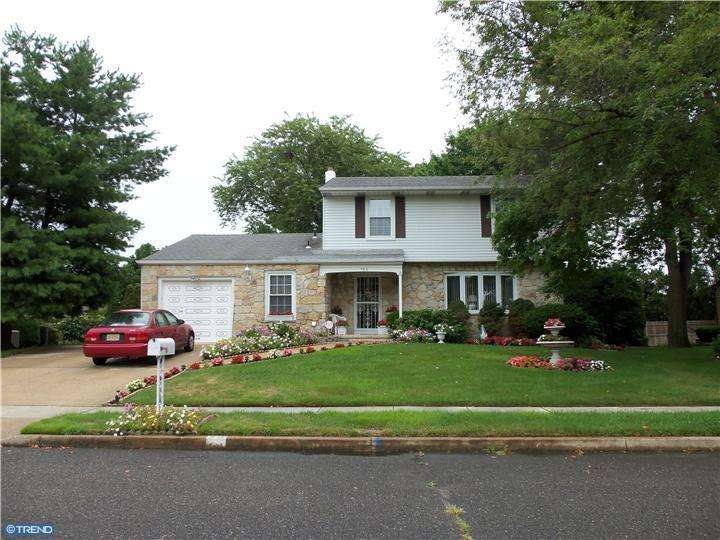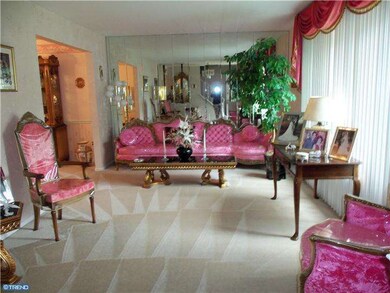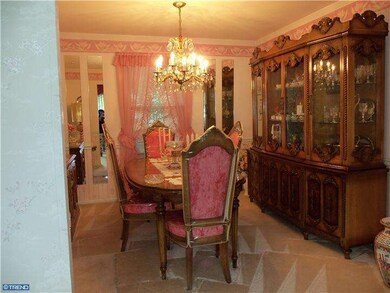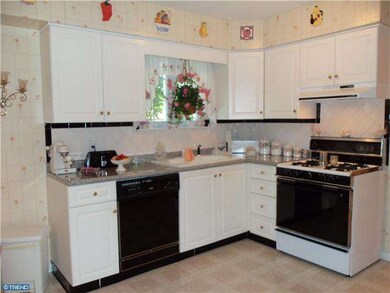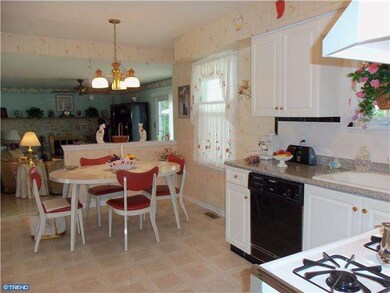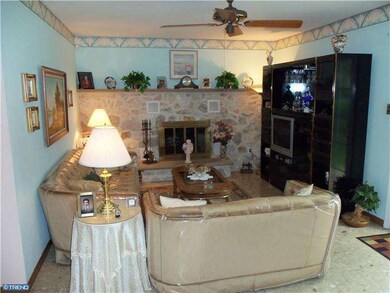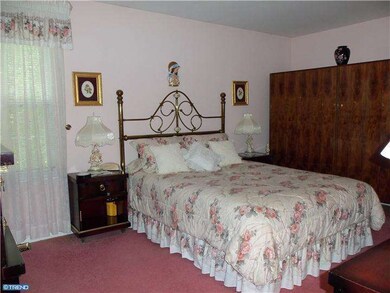
593 Sherrington Ln Runnemede, NJ 08078
Highlights
- Second Kitchen
- Marble Flooring
- No HOA
- Colonial Architecture
- Attic
- 1 Car Direct Access Garage
About This Home
As of January 2022You don't want to miss this one,just bring your bags and move right in.This home has been meticulously cared for.There is pride in ownership and care beyond belief.Once you step in the door you will see the upgrades which are abound.Marble floor in the entry is just the start.Newer eat in kitchen on the main level,but wait,the lower level also has an amazing kitchen for the chef in the family.But thats not all. On the main level there is yet another kitchen/laundry room if you wish to move the washer and dryer upstairs.The main level also has an amazing custom stone fireplace in the family room with yet another marble floor,along with a dining room and living room on this level.Upgraded carpeting throughout this home is exqusite.The upper level has three large bedrooms and the master with a full bath that has also been upgraded.All of the doors in this home have been upgraded to 6 panel along with a new roof and new windows.This home is maintenance free.Too many amenities to mention, must see to believe.
Last Agent to Sell the Property
Century 21 Alliance-Cherry Hill Listed on: 08/01/2012

Last Buyer's Agent
John Barnes
BHHS Fox & Roach-Cherry Hill License #TREND:60006576
Home Details
Home Type
- Single Family
Est. Annual Taxes
- $6,678
Year Built
- Built in 1981
Lot Details
- 8,000 Sq Ft Lot
- Lot Dimensions are 80x100
- Level Lot
- Back, Front, and Side Yard
- Property is in good condition
Parking
- 1 Car Direct Access Garage
- 3 Open Parking Spaces
- Garage Door Opener
- Driveway
- On-Street Parking
Home Design
- Colonial Architecture
- Split Level Home
- Brick Foundation
- Stone Foundation
- Pitched Roof
- Shingle Roof
- Aluminum Siding
- Stone Siding
Interior Spaces
- Ceiling Fan
- Stone Fireplace
- Replacement Windows
- Family Room
- Living Room
- Dining Room
- Finished Basement
- Basement Fills Entire Space Under The House
- Home Security System
- Laundry on lower level
- Attic
Kitchen
- Second Kitchen
- Eat-In Kitchen
- Self-Cleaning Oven
- Built-In Range
Flooring
- Wood
- Wall to Wall Carpet
- Marble
Bedrooms and Bathrooms
- 3 Bedrooms
- En-Suite Primary Bedroom
- En-Suite Bathroom
- 2.5 Bathrooms
- Walk-in Shower
Outdoor Features
- Patio
- Exterior Lighting
- Shed
Schools
- Triton Regional High School
Utilities
- Forced Air Zoned Heating and Cooling System
- Heating System Uses Gas
- 100 Amp Service
- Natural Gas Water Heater
- Cable TV Available
Community Details
- No Home Owners Association
Listing and Financial Details
- Tax Lot 00012
- Assessor Parcel Number 30-00149 03-00012
Ownership History
Purchase Details
Home Financials for this Owner
Home Financials are based on the most recent Mortgage that was taken out on this home.Purchase Details
Home Financials for this Owner
Home Financials are based on the most recent Mortgage that was taken out on this home.Purchase Details
Home Financials for this Owner
Home Financials are based on the most recent Mortgage that was taken out on this home.Similar Home in Runnemede, NJ
Home Values in the Area
Average Home Value in this Area
Purchase History
| Date | Type | Sale Price | Title Company |
|---|---|---|---|
| Deed | $295,000 | Federation Title | |
| Deed | $167,500 | None Available | |
| Deed | $279,900 | -- |
Mortgage History
| Date | Status | Loan Amount | Loan Type |
|---|---|---|---|
| Open | $215,000 | New Conventional | |
| Closed | $215,000 | New Conventional | |
| Previous Owner | $164,465 | FHA | |
| Previous Owner | $279,900 | No Value Available |
Property History
| Date | Event | Price | Change | Sq Ft Price |
|---|---|---|---|---|
| 01/26/2022 01/26/22 | Sold | $295,000 | +0.3% | $162 / Sq Ft |
| 12/15/2021 12/15/21 | Pending | -- | -- | -- |
| 12/15/2021 12/15/21 | For Sale | $294,000 | +75.5% | $162 / Sq Ft |
| 11/27/2012 11/27/12 | Sold | $167,500 | -9.4% | -- |
| 10/24/2012 10/24/12 | Pending | -- | -- | -- |
| 09/18/2012 09/18/12 | Price Changed | $184,900 | -2.6% | -- |
| 09/18/2012 09/18/12 | Price Changed | $189,900 | -5.0% | -- |
| 08/01/2012 08/01/12 | For Sale | $199,900 | -- | -- |
Tax History Compared to Growth
Tax History
| Year | Tax Paid | Tax Assessment Tax Assessment Total Assessment is a certain percentage of the fair market value that is determined by local assessors to be the total taxable value of land and additions on the property. | Land | Improvement |
|---|---|---|---|---|
| 2025 | $7,931 | $176,000 | $46,800 | $129,200 |
| 2024 | $7,689 | $176,000 | $46,800 | $129,200 |
| 2023 | $7,689 | $176,000 | $46,800 | $129,200 |
| 2022 | $7,445 | $176,000 | $46,800 | $129,200 |
| 2021 | $7,269 | $176,000 | $46,800 | $129,200 |
| 2020 | $7,197 | $176,000 | $46,800 | $129,200 |
| 2019 | $7,065 | $176,000 | $46,800 | $129,200 |
| 2018 | $6,929 | $176,000 | $46,800 | $129,200 |
| 2017 | $6,751 | $176,000 | $46,800 | $129,200 |
| 2016 | $6,667 | $176,000 | $46,800 | $129,200 |
| 2015 | $6,686 | $176,000 | $46,800 | $129,200 |
| 2014 | $6,600 | $176,000 | $46,800 | $129,200 |
Agents Affiliated with this Home
-

Seller's Agent in 2022
Dennis Venella
RE/MAX
(856) 939-9500
12 in this area
54 Total Sales
-

Seller's Agent in 2012
Arlene Scornavacca
Century 21 Alliance-Cherry Hill
(609) 238-0808
2 Total Sales
-
J
Buyer's Agent in 2012
John Barnes
BHHS Fox & Roach
Map
Source: Bright MLS
MLS Number: 1004049098
APN: 30-00149-03-00012
