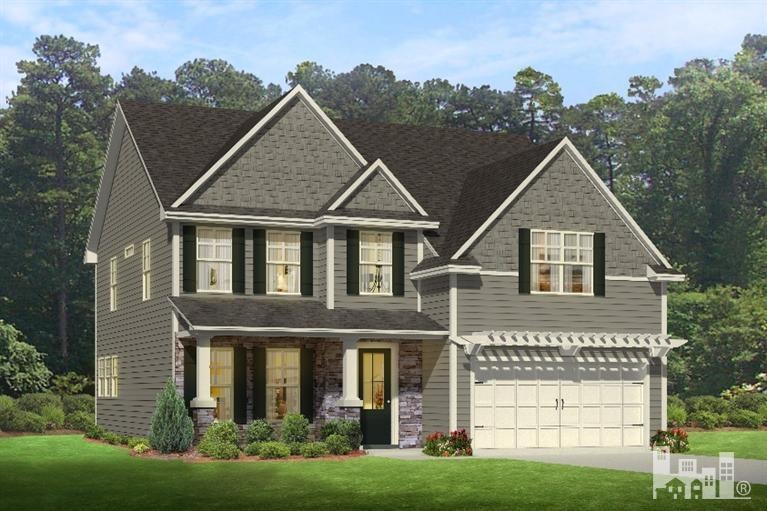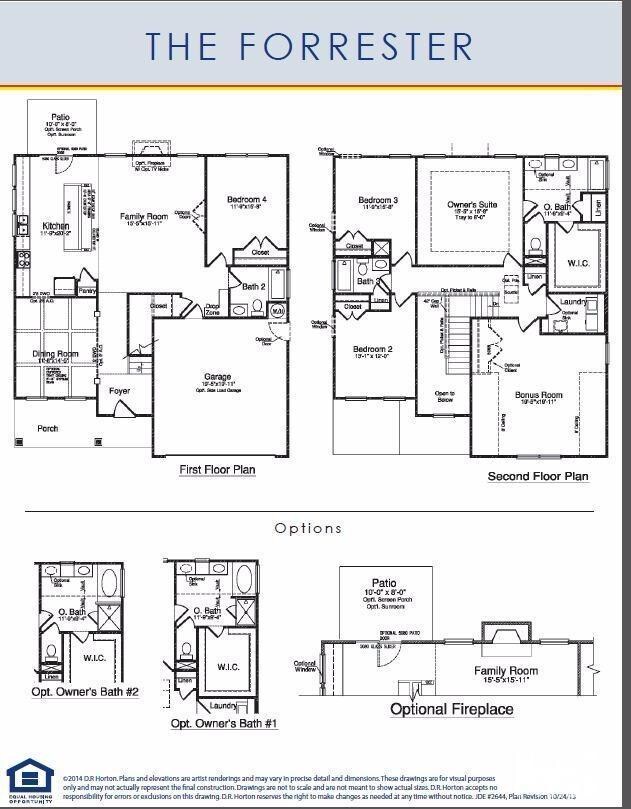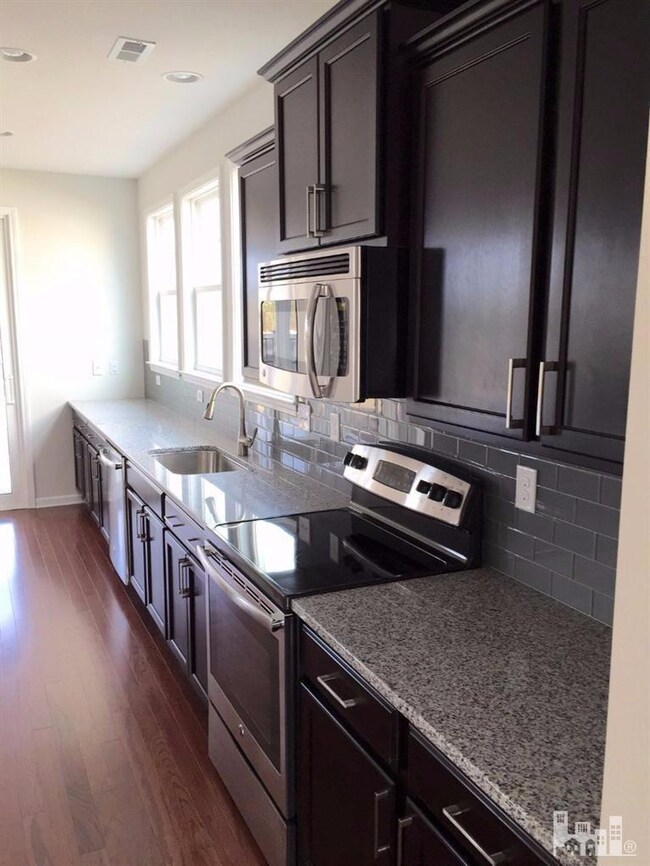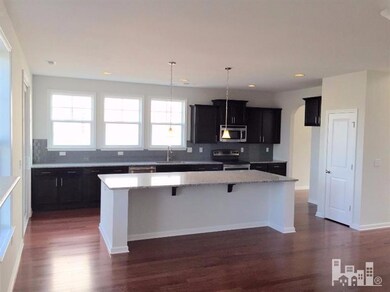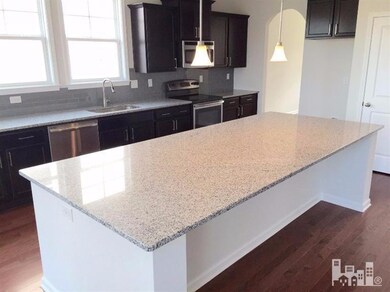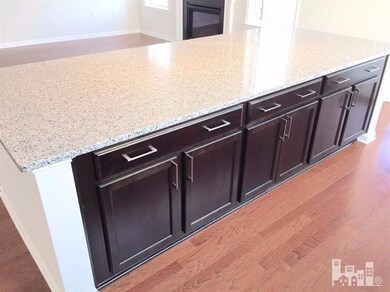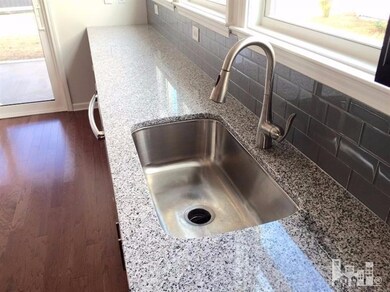
593 Steele Loop Wilmington, NC 28411
Highlights
- Finished Room Over Garage
- Pond View
- Formal Dining Room
- Porters Neck Elementary School Rated A-
- Wood Flooring
- Thermal Windows
About This Home
As of April 2025The Forrester speaks for itself the minute you walk into the home, the grand two story foyer sets the tone for what this home offers. The first floor includes a formal dining room and large open kitchen looking out over the living room. The first floor has a full bathroom and bedroom perfect for guests. The kitchen is a bakers dream, featuring an over-sized kitchen granite island that is complimented by an abundant amount of cabinets and pendant lights. The second story features a huge bonus room, owners suite with sitting room, 2 additional bedrooms and laundry room. Interior finishes include high quality 36'' birch cabinets in both kitchen and bathrooms, granite counter tops, raised vanities, pendant lighting, large kitchen island, hardwood floors through entire first floor living
Last Buyer's Agent
Patti Rosepiler
Coldwell Banker Sea Coast Advantage-Hampstead License #280075
Home Details
Home Type
- Single Family
Est. Annual Taxes
- $363
Year Built
- Built in 2015
Lot Details
- 6,129 Sq Ft Lot
- Lot Dimensions are 62x100x62x100
- Property is zoned R-15
HOA Fees
- $34 Monthly HOA Fees
Home Design
- Slab Foundation
- Wood Frame Construction
- Shingle Roof
- Stone Siding
- Vinyl Siding
- Stick Built Home
Interior Spaces
- 2,643 Sq Ft Home
- 2-Story Property
- Gas Log Fireplace
- Thermal Windows
- Living Room
- Formal Dining Room
- Pond Views
- Partial Basement
- Laundry Room
Kitchen
- Built-In Microwave
- Dishwasher
- Disposal
Flooring
- Wood
- Carpet
- Tile
Bedrooms and Bathrooms
- 3 Bedrooms
- 3 Full Bathrooms
Attic
- Pull Down Stairs to Attic
- Partially Finished Attic
Parking
- 2 Car Attached Garage
- Finished Room Over Garage
- Driveway
Outdoor Features
- Screened Patio
- Porch
Utilities
- Forced Air Heating and Cooling System
- Propane
- Fuel Tank
Listing and Financial Details
- Assessor Parcel Number R04400-001-557-000
Community Details
Overview
- Reserve At West Bay Subdivision
- Maintained Community
Security
- Resident Manager or Management On Site
Map
Home Values in the Area
Average Home Value in this Area
Property History
| Date | Event | Price | Change | Sq Ft Price |
|---|---|---|---|---|
| 04/21/2025 04/21/25 | Sold | $495,000 | -3.9% | $200 / Sq Ft |
| 03/26/2025 03/26/25 | Pending | -- | -- | -- |
| 03/08/2025 03/08/25 | For Sale | $515,000 | +14.2% | $208 / Sq Ft |
| 05/09/2022 05/09/22 | Sold | $451,000 | +0.2% | $164 / Sq Ft |
| 04/21/2022 04/21/22 | Pending | -- | -- | -- |
| 04/14/2022 04/14/22 | For Sale | $449,900 | +63.6% | $164 / Sq Ft |
| 11/08/2017 11/08/17 | Sold | $275,000 | -9.5% | $100 / Sq Ft |
| 10/12/2017 10/12/17 | Pending | -- | -- | -- |
| 07/06/2017 07/06/17 | For Sale | $304,000 | +10.5% | $111 / Sq Ft |
| 03/30/2016 03/30/16 | Sold | $275,000 | -6.7% | $104 / Sq Ft |
| 02/19/2016 02/19/16 | Pending | -- | -- | -- |
| 09/27/2015 09/27/15 | For Sale | $294,795 | -- | $112 / Sq Ft |
Tax History
| Year | Tax Paid | Tax Assessment Tax Assessment Total Assessment is a certain percentage of the fair market value that is determined by local assessors to be the total taxable value of land and additions on the property. | Land | Improvement |
|---|---|---|---|---|
| 2024 | $1,616 | $299,500 | $65,800 | $233,700 |
| 2023 | $1,616 | $299,500 | $65,800 | $233,700 |
| 2022 | $1,627 | $299,500 | $65,800 | $233,700 |
| 2021 | $0 | $299,500 | $65,800 | $233,700 |
| 2020 | $1,766 | $279,200 | $56,300 | $222,900 |
| 2019 | $1,766 | $279,200 | $56,300 | $222,900 |
| 2018 | $0 | $279,200 | $56,300 | $222,900 |
| 2017 | $1,808 | $279,200 | $56,300 | $222,900 |
| 2016 | $1,945 | $280,700 | $56,300 | $224,400 |
| 2015 | $363 | $56,300 | $56,300 | $0 |
Mortgage History
| Date | Status | Loan Amount | Loan Type |
|---|---|---|---|
| Open | $396,000 | New Conventional | |
| Closed | $396,000 | New Conventional | |
| Previous Owner | $255,000 | Purchase Money Mortgage | |
| Previous Owner | $281,600 | VA |
Deed History
| Date | Type | Sale Price | Title Company |
|---|---|---|---|
| Warranty Deed | $495,000 | None Listed On Document | |
| Warranty Deed | $495,000 | None Listed On Document | |
| Warranty Deed | $275,000 | None Available | |
| Warranty Deed | $275,000 | None Available |
Similar Homes in Wilmington, NC
Source: Hive MLS
MLS Number: 30528674
APN: R04400-001-557-000
- 7408 Darius Dr
- 7484 Chipley Dr
- 7428 Chipley Dr
- 506 Orbison Dr
- 7306 Charred Pine Dr
- 153 Presley Ln
- 536 Foxfield Ct
- 2705 Wooler Ct
- 526 Montego Ct
- 2705 Mascot Ct
- 303 Hixon Place
- 7202 Peppercorn Ct
- 2824 White Rd
- 2715 Ashby Dr
- 216 Bridgeton Ct
- 7212 Sanctuary Dr
- 7603 Yvonne Rd
- 7223 Konlack Ct
- 1408 Eastbourne Dr
- 7273 Savanna Run Loop
