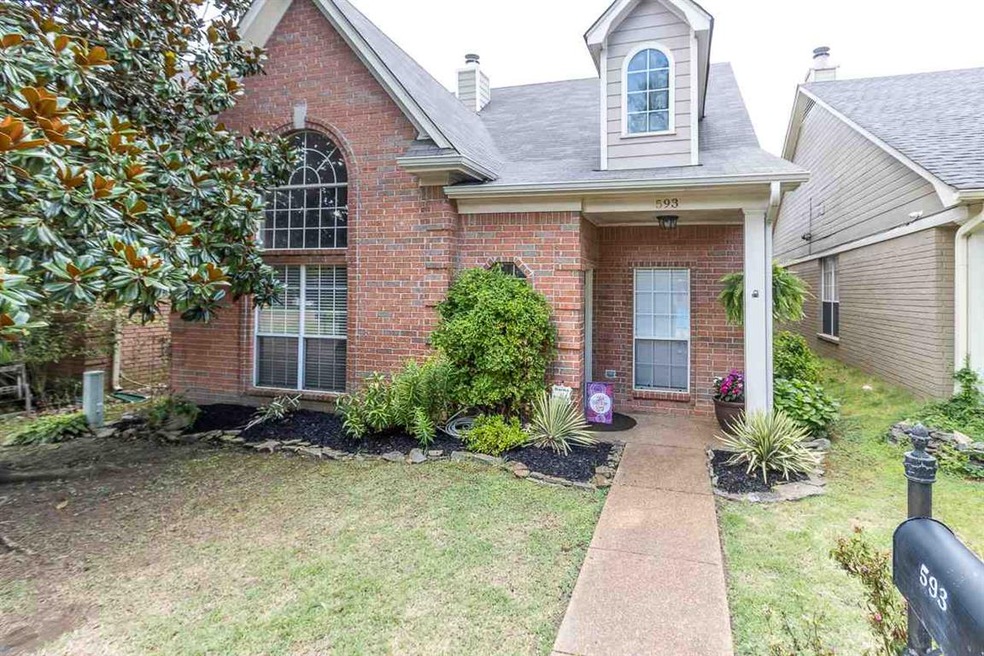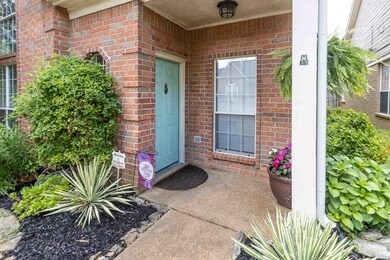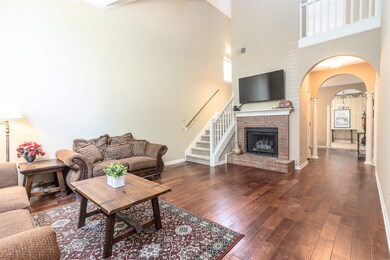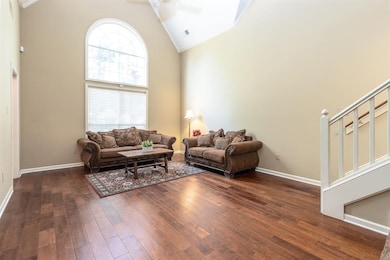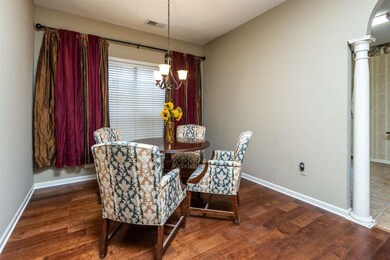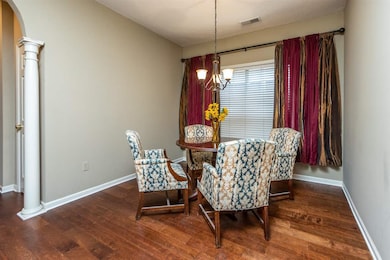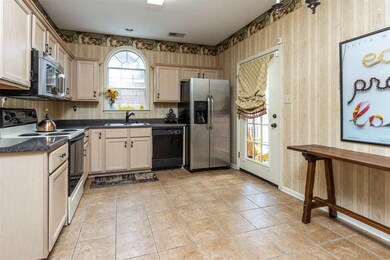
593 W Ashley Glen Cir Cordova, TN 38018
Highlights
- Vaulted Ceiling
- Wood Flooring
- Whirlpool Bathtub
- Traditional Architecture
- Main Floor Primary Bedroom
- Attic
About This Home
As of September 2020Lovely 3BR 2.5BA home w/ gleaming hardwood floors! Vaulted Great Room with 18ft ceiling w/wood burning-gas logs fireplace. Large Master Bedroom Su down w/huge luxury bath w/ double vanities, whirlpool tub, walk-in shower, and closet. 9 ft ceilings in every room, large loft overlooking downstairs that can double as an office/media/den. Separate half bath down for guests. Formal Dining room and eat-in kitchen. Roof 2 yrs old. Walking distance to community center, huge park & library. 2 car garage
Last Agent to Sell the Property
Crye-Leike, Inc., REALTORS License #314046 Listed on: 07/23/2020

Home Details
Home Type
- Single Family
Est. Annual Taxes
- $1,429
Year Built
- Built in 1998
Lot Details
- 3,485 Sq Ft Lot
- Wrought Iron Fence
- Landscaped
HOA Fees
- $17 Monthly HOA Fees
Home Design
- Traditional Architecture
- Slab Foundation
- Composition Shingle Roof
Interior Spaces
- 2,000-2,199 Sq Ft Home
- 2,027 Sq Ft Home
- 1.5-Story Property
- Popcorn or blown ceiling
- Vaulted Ceiling
- Ceiling Fan
- Gas Log Fireplace
- Fireplace Features Masonry
- Some Wood Windows
- Double Pane Windows
- Aluminum Window Frames
- Mud Room
- Two Story Entrance Foyer
- Great Room
- Living Room
- Dining Room
- Den with Fireplace
Kitchen
- Eat-In Kitchen
- Self-Cleaning Oven
- Microwave
- Dishwasher
- Disposal
Flooring
- Wood
- Partially Carpeted
- Tile
Bedrooms and Bathrooms
- 3 Bedrooms | 1 Primary Bedroom on Main
- Walk-In Closet
- Primary Bathroom is a Full Bathroom
- Dual Vanity Sinks in Primary Bathroom
- Whirlpool Bathtub
- Bathtub With Separate Shower Stall
Laundry
- Laundry Room
- Washer and Dryer Hookup
Attic
- Attic Access Panel
- Pull Down Stairs to Attic
Home Security
- Monitored
- Fire and Smoke Detector
- Termite Clearance
Parking
- 2 Car Attached Garage
- Front Facing Garage
- Garage Door Opener
- Driveway
Outdoor Features
- Patio
Utilities
- Two cooling system units
- Central Heating and Cooling System
- Two Heating Systems
- Vented Exhaust Fan
- Heating System Uses Gas
- 220 Volts
- Gas Water Heater
- Cable TV Available
Community Details
- Ashley Glen Pd Subdivision
- Mandatory home owners association
Listing and Financial Details
- Assessor Parcel Number 091066 C00044
Ownership History
Purchase Details
Home Financials for this Owner
Home Financials are based on the most recent Mortgage that was taken out on this home.Purchase Details
Home Financials for this Owner
Home Financials are based on the most recent Mortgage that was taken out on this home.Purchase Details
Home Financials for this Owner
Home Financials are based on the most recent Mortgage that was taken out on this home.Similar Homes in Cordova, TN
Home Values in the Area
Average Home Value in this Area
Purchase History
| Date | Type | Sale Price | Title Company |
|---|---|---|---|
| Warranty Deed | $191,900 | None Available | |
| Warranty Deed | $170,000 | Edco Ttl & Closing Svcs Inc | |
| Warranty Deed | $131,732 | -- |
Mortgage History
| Date | Status | Loan Amount | Loan Type |
|---|---|---|---|
| Open | $191,900 | New Conventional | |
| Closed | $5,000 | Stand Alone Second | |
| Previous Owner | $170,000 | New Conventional | |
| Previous Owner | $15,000 | Stand Alone Second | |
| Previous Owner | $135,850 | FHA | |
| Previous Owner | $130,175 | FHA |
Property History
| Date | Event | Price | Change | Sq Ft Price |
|---|---|---|---|---|
| 09/17/2020 09/17/20 | Sold | $191,900 | +1.1% | $96 / Sq Ft |
| 08/15/2020 08/15/20 | Pending | -- | -- | -- |
| 07/23/2020 07/23/20 | For Sale | $189,900 | +11.7% | $95 / Sq Ft |
| 06/03/2019 06/03/19 | Sold | $170,000 | +1.3% | $94 / Sq Ft |
| 05/13/2019 05/13/19 | Pending | -- | -- | -- |
| 04/20/2019 04/20/19 | For Sale | $167,900 | -- | $93 / Sq Ft |
Tax History Compared to Growth
Tax History
| Year | Tax Paid | Tax Assessment Tax Assessment Total Assessment is a certain percentage of the fair market value that is determined by local assessors to be the total taxable value of land and additions on the property. | Land | Improvement |
|---|---|---|---|---|
| 2025 | $1,429 | $71,750 | $11,250 | $60,500 |
| 2024 | $1,429 | $42,150 | $6,500 | $35,650 |
| 2023 | $2,568 | $42,150 | $6,500 | $35,650 |
| 2022 | $2,568 | $42,150 | $6,500 | $35,650 |
| 2021 | $1,454 | $42,150 | $6,500 | $35,650 |
| 2020 | $2,248 | $31,025 | $6,500 | $24,525 |
| 2019 | $992 | $31,025 | $6,500 | $24,525 |
| 2018 | $992 | $31,025 | $6,500 | $24,525 |
| 2017 | $1,015 | $31,025 | $6,500 | $24,525 |
| 2016 | $1,310 | $29,975 | $0 | $0 |
| 2014 | $1,310 | $29,975 | $0 | $0 |
Agents Affiliated with this Home
-
Vicki Gandee

Seller's Agent in 2020
Vicki Gandee
Crye-Leike
(901) 412-2691
11 in this area
68 Total Sales
-
Thomas Gandee

Seller Co-Listing Agent in 2020
Thomas Gandee
Crye-Leike
(901) 497-7328
7 in this area
49 Total Sales
-
Mike Parker

Buyer's Agent in 2020
Mike Parker
RE/MAX
(901) 488-0505
30 in this area
124 Total Sales
-
C
Seller's Agent in 2019
Cheryl Smith
Adaro Realty, Inc.
-
K
Buyer's Agent in 2019
Kristine Wagner
Adaro Realty, Inc.
Map
Source: Memphis Area Association of REALTORS®
MLS Number: 10081265
APN: 09-1066-C0-0044
- 596 W Ashley Glen Cir
- 628 E Ashley Glen Cir
- 8657 Colleton Way
- 8659 Colleton Way
- 8663 Colleton Way
- 8667 Colleton Way
- 8671 Colleton Way
- 8675 Colleton Way
- Hardaway Plan at Cordova - Sunset Downs
- Porter Plan at Cordova - Sunset Downs
- Turner Plan at Cordova - Sunset Downs
- Bates Plan at Cordova - Sunset Downs
- Cyrus Plan at Cordova - Sunset Downs
- Simmons Plan at Cordova - Sunset Downs
- Hardin Plan at Cordova - Sunset Downs
- Stewart Plan at Cordova - Sunset Downs
- Caraway Plan at Cordova - Sunset Downs
- 8597 Pantherburn Trace
- 8606 Brer Rabbit Cove
- 8656 Eagle View Dr
