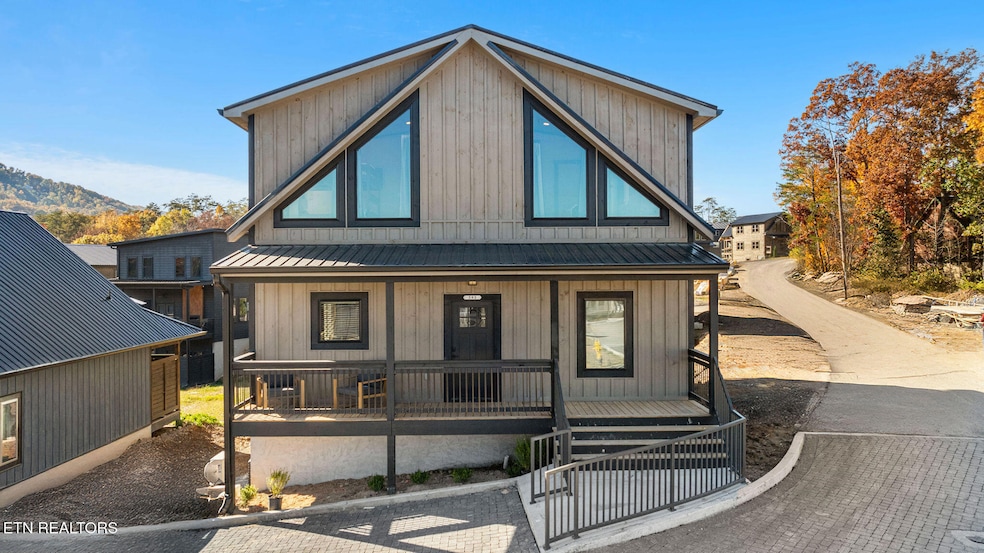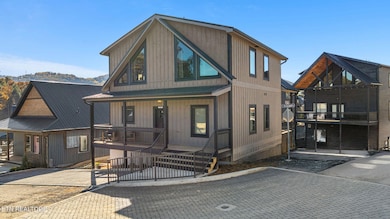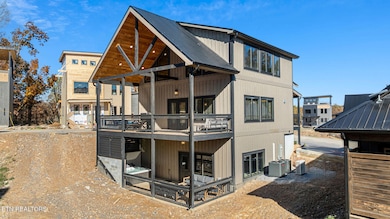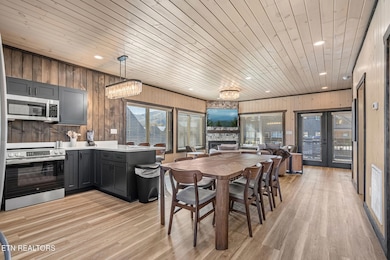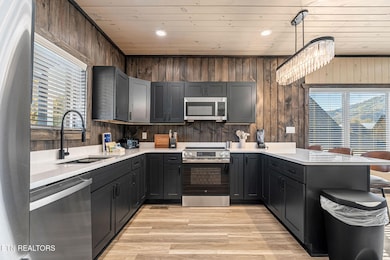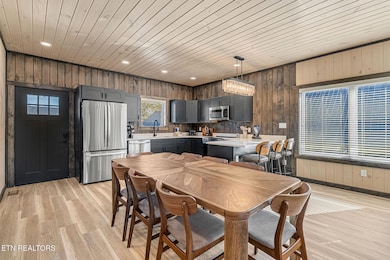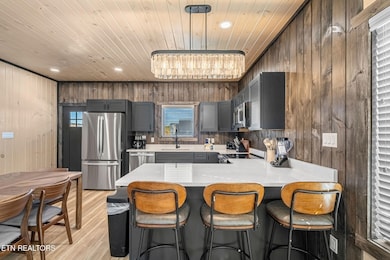593 Warbonnet Way Pigeon Forge, TN 37863
Estimated payment $7,525/month
Highlights
- Indoor Pool
- New Construction
- Deck
- Gatlinburg Pittman High School Rated A-
- Landscaped Professionally
- Recreation Room
About This Home
This stunning 3-bedroom retreat is built for unforgettable stays—offering both relaxation and entertainment at every turn. Step inside to discover a beautifully designed space featuring an indoor pool, theatre room, and a Golf simulator for endless fun. The open-concept main level flows seamlessly to an expanded back deck and lower patios, perfect for outdoor dining, lounging, and taking in the peaceful mountain views. Inside, cozy up by the electric fireplace or enjoy the cabin's elegant finishes and thoughtful touches throughout. The spacious master suite on the main level offers easy access and comfort, while two additional bedrooms—each with their own TV—provide privacy and relaxation for guests. Every detail has been curated for a top-tier short-term rental experience, from the designer furnishings to the entertainment options that keep guests coming back. Whether it's morning coffee on the deck or movie nights by the pool, this cabin delivers the ultimate Smoky Mountain getaway. Seller reserves the right to modify finishes, selections, or features at their discretion.
Home Details
Home Type
- Single Family
Year Built
- Built in 2025 | New Construction
Lot Details
- 436 Sq Ft Lot
- Landscaped Professionally
- Zero Lot Line
Parking
- Assigned Parking
Home Design
- Cabin
- Slab Foundation
- Frame Construction
- Wood Siding
- Stone Siding
- Stucco Exterior
Interior Spaces
- 2,796 Sq Ft Home
- Wired For Data
- Cathedral Ceiling
- Ceiling Fan
- Electric Fireplace
- Vinyl Clad Windows
- Great Room
- Open Floorplan
- Recreation Room
- Bonus Room
- Tile Flooring
- Dryer
- Finished Basement
Kitchen
- Eat-In Kitchen
- Range
- Microwave
- Dishwasher
- Kitchen Island
Bedrooms and Bathrooms
- 3 Bedrooms
- Primary Bedroom on Main
- Walk-in Shower
Pool
- Indoor Pool
- Spa
Outdoor Features
- Deck
- Covered Patio or Porch
Utilities
- Central Heating and Cooling System
- Tankless Water Heater
- Internet Available
Community Details
- Sequoia Heights Phase 4 Subdivision
- Property has a Home Owners Association
Listing and Financial Details
- Assessor Parcel Number 083 080.01
Map
Home Values in the Area
Average Home Value in this Area
Property History
| Date | Event | Price | List to Sale | Price per Sq Ft |
|---|---|---|---|---|
| 11/11/2025 11/11/25 | For Sale | $1,200,000 | -- | $429 / Sq Ft |
Source: East Tennessee REALTORS® MLS
MLS Number: 1321545
- 542 Warbonnet Way
- 506 Warbonnet Way
- 2928 Tipi Way
- 2915 Tipi Way
- 2919 Tipi Way
- 2848 Sequoia Rd
- 2952 Tipi Way
- 2953 Tipi Way
- 717 Moccasin Way
- 2851 Sequoia Rd
- 653 Oaks View Ct Unit Adalynns Retreat
- 653 Oaks View Ct
- 326 Village Way
- 420 Stone Ridge Way
- 323 Silver Stone Way
- 421 Stone Ridge Way
- 2733 Timber Way
- 320 Village Way
- 570 Country Oaks Dr
- 0 Loraine St Unit 307502
- 528 Warbonnet Way Unit ID1022144P
- 532 Warbonnet Way Unit ID1022145P
- 306 White Cap Ln Unit A
- 306 White Cap Ln
- 404 Henderson Chapel Rd
- 3215 N River Rd Unit ID1266990P
- 833 Plantation Dr
- 124 Plaza Dr Unit ID1266273P
- 332 Meriwether Way
- 559 Snowflower Cir
- 2209 Henderson Springs Rd Unit ID1226184P
- 2420 Sylvan Glen Way
- 770 Marshall Acres St
- 1150 Pinyon Cir Unit ID1266672P
- 741 Golf View Blvd Unit ID1266617P
- 741 Golf View Blvd Unit ID1266621P
- 741 Golf View Blvd Unit ID1266614P
- 4025 Parkway
- 4025 Parkway
- 3936 Valley View Dr Unit ID1267013P
