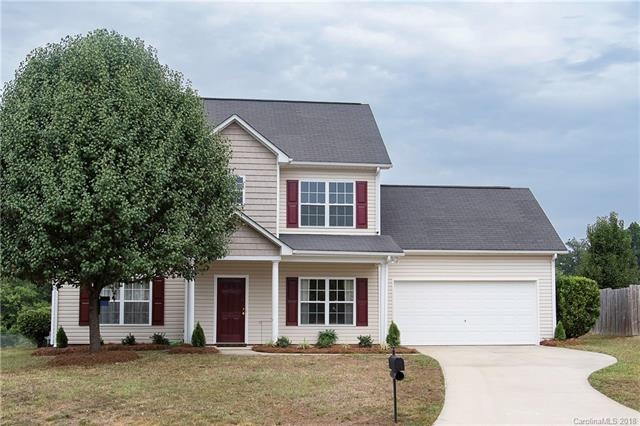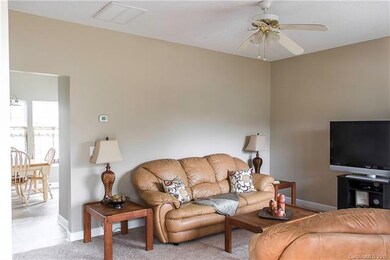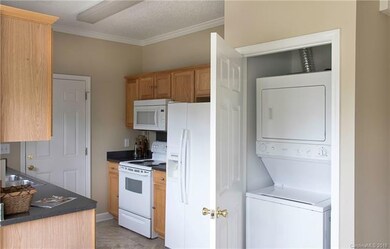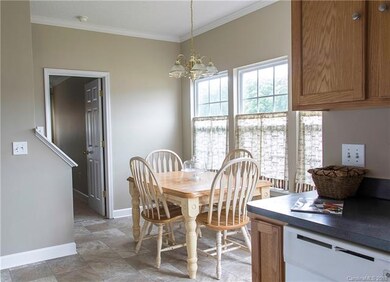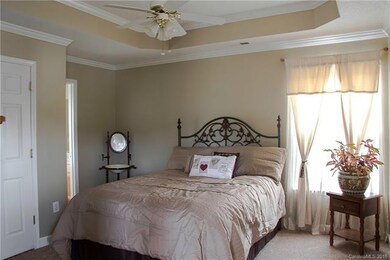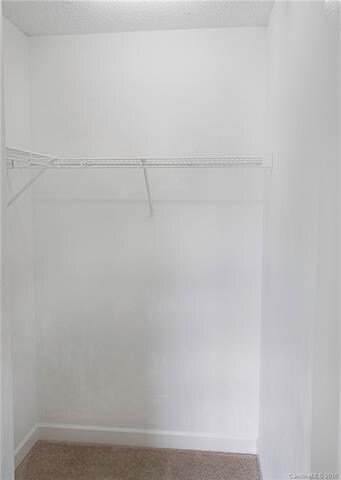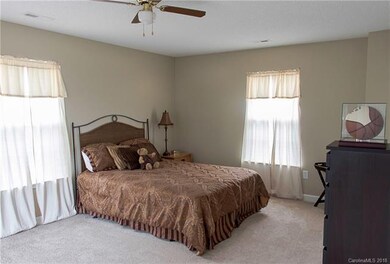
5930 Eastridge Ct Concord, NC 28025
Highlights
- Traditional Architecture
- Engineered Wood Flooring
- Community Playground
- Patriots Elementary School Rated A-
About This Home
As of August 2018Move in Ready home located on a cul-de-sac lot landscaped front yard with a covered front porch. Well maintained home built in 2006. The home has 4 bedrooms and 2 full baths with one half bath. The master is located on the lower level. The 3 bedrooms located on the upper level all boast generous size closets. One of the 3 bedrooms is very spacious and could be used as a bonus/playroom. All appliances (incl. refrigerator and stackable washer/dryer) are to remain. *** Please remove shoes when entering home as carpet is brand new. Thank you!
Last Agent to Sell the Property
Relevate Real Estate Inc. License #295477 Listed on: 07/20/2018
Home Details
Home Type
- Single Family
Year Built
- Built in 2006
HOA Fees
- $21 Monthly HOA Fees
Parking
- 2
Home Design
- Traditional Architecture
- Slab Foundation
Flooring
- Engineered Wood
- Vinyl
Bedrooms and Bathrooms
Attic
- Pull Down Stairs to Attic
Listing and Financial Details
- Assessor Parcel Number 55385074610000
Community Details
Overview
- Ashebrook HOA, Phone Number (704) 721-3452
Recreation
- Community Playground
Ownership History
Purchase Details
Home Financials for this Owner
Home Financials are based on the most recent Mortgage that was taken out on this home.Purchase Details
Home Financials for this Owner
Home Financials are based on the most recent Mortgage that was taken out on this home.Purchase Details
Purchase Details
Home Financials for this Owner
Home Financials are based on the most recent Mortgage that was taken out on this home.Similar Homes in Concord, NC
Home Values in the Area
Average Home Value in this Area
Purchase History
| Date | Type | Sale Price | Title Company |
|---|---|---|---|
| Warranty Deed | $177,000 | None Available | |
| Special Warranty Deed | $105,000 | None Available | |
| Trustee Deed | $93,500 | None Available | |
| Warranty Deed | $152,000 | None Available |
Mortgage History
| Date | Status | Loan Amount | Loan Type |
|---|---|---|---|
| Open | $85,400 | Credit Line Revolving | |
| Open | $173,000 | New Conventional | |
| Closed | $177,000 | Adjustable Rate Mortgage/ARM | |
| Previous Owner | $115,000 | New Conventional | |
| Previous Owner | $107,142 | New Conventional | |
| Previous Owner | $121,500 | Balloon | |
| Previous Owner | $30,400 | Stand Alone Second |
Property History
| Date | Event | Price | Change | Sq Ft Price |
|---|---|---|---|---|
| 08/28/2018 08/28/18 | Sold | $177,000 | +1.2% | $118 / Sq Ft |
| 07/25/2018 07/25/18 | Pending | -- | -- | -- |
| 07/20/2018 07/20/18 | For Sale | $174,900 | +66.6% | $116 / Sq Ft |
| 11/20/2012 11/20/12 | Off Market | $105,000 | -- | -- |
| 08/10/2012 08/10/12 | Sold | $105,000 | +5.1% | $70 / Sq Ft |
| 06/26/2012 06/26/12 | Pending | -- | -- | -- |
| 06/05/2012 06/05/12 | For Sale | $99,900 | -- | $67 / Sq Ft |
Tax History Compared to Growth
Tax History
| Year | Tax Paid | Tax Assessment Tax Assessment Total Assessment is a certain percentage of the fair market value that is determined by local assessors to be the total taxable value of land and additions on the property. | Land | Improvement |
|---|---|---|---|---|
| 2024 | $2,276 | $331,820 | $70,000 | $261,820 |
| 2023 | $1,580 | $185,900 | $40,000 | $145,900 |
| 2022 | $1,543 | $185,900 | $40,000 | $145,900 |
| 2021 | $1,515 | $185,900 | $40,000 | $145,900 |
| 2020 | $1,515 | $185,900 | $40,000 | $145,900 |
| 2019 | $1,050 | $128,820 | $25,000 | $103,820 |
| 2018 | $1,024 | $128,820 | $25,000 | $103,820 |
| 2017 | $973 | $128,820 | $25,000 | $103,820 |
| 2016 | $973 | $130,720 | $25,000 | $105,720 |
| 2015 | $974 | $130,720 | $25,000 | $105,720 |
| 2014 | $974 | $130,720 | $25,000 | $105,720 |
Agents Affiliated with this Home
-

Seller's Agent in 2018
Tonya Carfagno
Relevate Real Estate Inc.
(704) 575-0953
9 Total Sales
-

Buyer's Agent in 2018
Tiffany Johannes
RE/MAX Executives Charlotte, NC
(704) 301-7404
128 Total Sales
Map
Source: Canopy MLS (Canopy Realtor® Association)
MLS Number: CAR3411264
APN: 5538-50-7461-0000
- 5861 Camp Ct SW
- 1077 River Haven Ave SW
- 1062 River Haven Ave SW
- 887 Pointe Andrews Dr
- 864 Pointe Andrews Dr
- 701 Whippoorwill Ln
- 1047 Campbell Chase Ln SW
- 665 Pointe Andrews Dr
- 707 Pointe Andrews Dr SW
- 703 Pointe Andrews Dr
- 5248 Ellie Ct
- 209 Falcon Dr
- 208 Falcon Dr
- 1076 Braxton Dr
- 1015 Piney Church Rd
- 1062 Piney Church Rd
- 5632 Zion Church Rd
- 27 Search Dr
- 39 Search Dr
- 828 Saint Andrews Place
