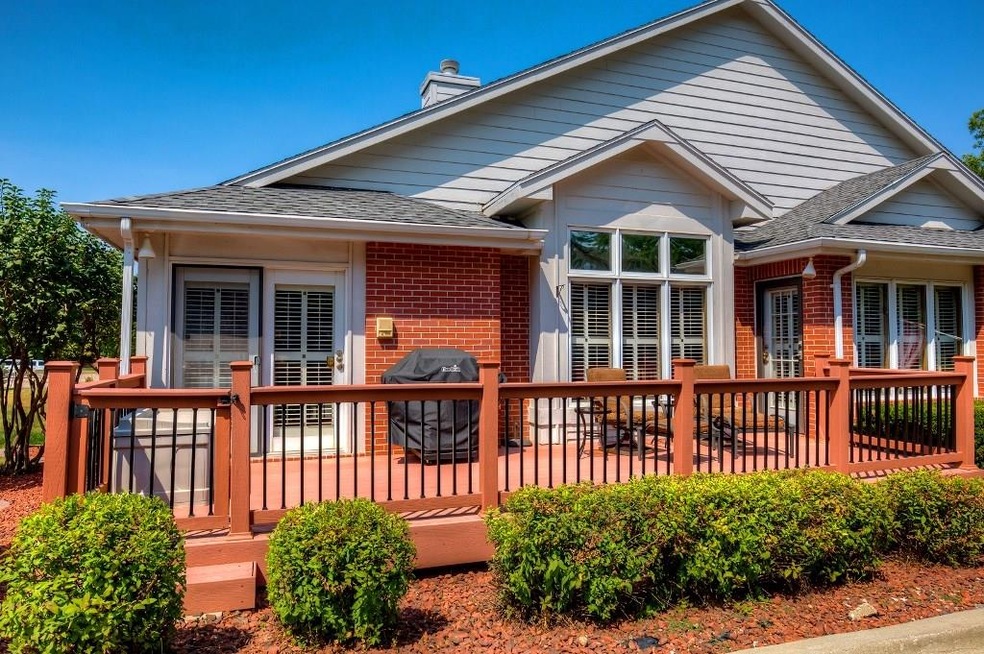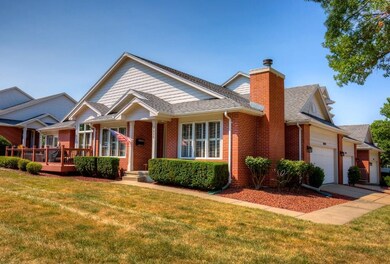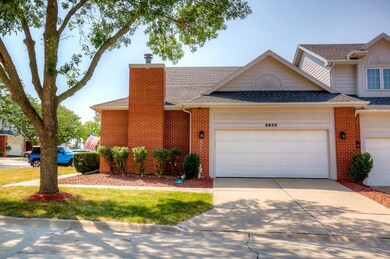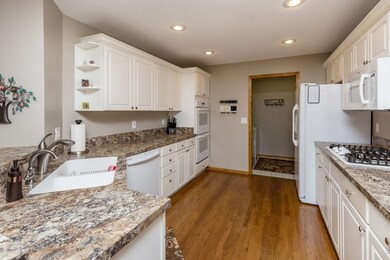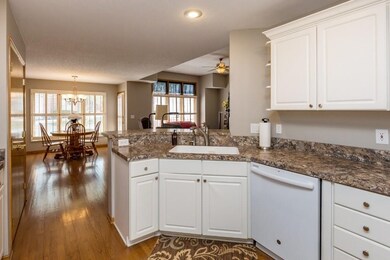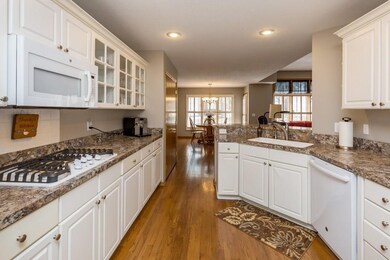
5930 Ep True Pkwy West Des Moines, IA 50266
Highlights
- Ranch Style House
- Wood Flooring
- Mud Room
- Westridge Elementary School Rated A-
- 2 Fireplaces
- Den
About This Home
As of April 2022Updated open ranch WDM Townhome w/ 3 bedroom & 3 bath! This is one of the few larger ranch floor plans in this development w/ 1,593 SF of finish on main lvl & a finished basement. Large kitchen includes white cabinetry, breakfast bar, refinished hardwood floors, newer appliances (gas stove), & pantry. Mud/laundry room between garage entrance and kitchen. Additional living area includes spacious dining area, great room w/ high ceilings and gas fireplace, and den with built-ins and gas fireplace. Vaulted master suite w/ private bath and walk-in closet w/ custom shelving. Other features include: newer carpet throughout, all new paint, new electrical and plumbing fixtures, 2nd bath has new therapeutic walk-in tub/shower, all new countertops, new recessed lighting, new large composite/maintenance free deck, new garage door opener, shelving in lower lvl storage room stays, custom plantation shutters, newer furnace (2013), new hot water heater, new hardware/outlet and switch cover...
Townhouse Details
Home Type
- Townhome
Est. Annual Taxes
- $4,032
Year Built
- Built in 1993
Lot Details
- 3,075 Sq Ft Lot
- Lot Dimensions are 41x75
HOA Fees
- $225 Monthly HOA Fees
Home Design
- Ranch Style House
- Brick Exterior Construction
- Asphalt Shingled Roof
Interior Spaces
- 1,593 Sq Ft Home
- 2 Fireplaces
- Shades
- Drapes & Rods
- Mud Room
- Family Room
- Dining Area
- Den
- Finished Basement
- Basement Window Egress
- Home Security System
- Laundry on main level
Kitchen
- Eat-In Kitchen
- Stove
- Microwave
- Dishwasher
Flooring
- Wood
- Carpet
- Tile
Bedrooms and Bathrooms
Parking
- 2 Car Attached Garage
- Driveway
Accessible Home Design
- Handicap Shower
- Grab Bars
Utilities
- Forced Air Heating and Cooling System
- Municipal Trash
- Cable TV Available
Listing and Financial Details
- Assessor Parcel Number 32002826040003
Community Details
Recreation
- Snow Removal
Additional Features
- Fire and Smoke Detector
Ownership History
Purchase Details
Home Financials for this Owner
Home Financials are based on the most recent Mortgage that was taken out on this home.Purchase Details
Home Financials for this Owner
Home Financials are based on the most recent Mortgage that was taken out on this home.Purchase Details
Similar Homes in West Des Moines, IA
Home Values in the Area
Average Home Value in this Area
Purchase History
| Date | Type | Sale Price | Title Company |
|---|---|---|---|
| Warranty Deed | $263,500 | None Available | |
| Warranty Deed | $191,000 | Attorney | |
| Sheriffs Deed | $25,000 | -- |
Property History
| Date | Event | Price | Change | Sq Ft Price |
|---|---|---|---|---|
| 04/28/2022 04/28/22 | Sold | $362,000 | +6.5% | $227 / Sq Ft |
| 04/28/2022 04/28/22 | Pending | -- | -- | -- |
| 03/24/2022 03/24/22 | For Sale | $340,000 | +29.0% | $213 / Sq Ft |
| 11/05/2018 11/05/18 | Sold | $263,500 | +1.4% | $165 / Sq Ft |
| 08/13/2018 08/13/18 | Pending | -- | -- | -- |
| 08/10/2018 08/10/18 | For Sale | $259,900 | +36.1% | $163 / Sq Ft |
| 09/04/2015 09/04/15 | Sold | $190,900 | -2.1% | $120 / Sq Ft |
| 09/04/2015 09/04/15 | Pending | -- | -- | -- |
| 08/10/2015 08/10/15 | For Sale | $194,900 | -- | $122 / Sq Ft |
Tax History Compared to Growth
Tax History
| Year | Tax Paid | Tax Assessment Tax Assessment Total Assessment is a certain percentage of the fair market value that is determined by local assessors to be the total taxable value of land and additions on the property. | Land | Improvement |
|---|---|---|---|---|
| 2024 | $4,992 | $332,400 | $38,000 | $294,400 |
| 2023 | $4,992 | $332,400 | $38,000 | $294,400 |
| 2022 | $4,762 | $258,500 | $31,800 | $226,700 |
| 2021 | $4,458 | $258,500 | $31,800 | $226,700 |
| 2020 | $4,386 | $230,900 | $30,100 | $200,800 |
| 2019 | $3,928 | $230,900 | $30,100 | $200,800 |
| 2018 | $3,934 | $200,300 | $28,400 | $171,900 |
| 2017 | $3,852 | $200,300 | $28,400 | $171,900 |
| 2016 | $3,944 | $190,700 | $28,700 | $162,000 |
| 2015 | $3,944 | $190,700 | $28,700 | $162,000 |
| 2014 | $3,982 | $190,400 | $33,600 | $156,800 |
Agents Affiliated with this Home
-
Anastasiya Landry

Seller's Agent in 2022
Anastasiya Landry
BHHS First Realty Westown
(515) 537-7199
13 in this area
33 Total Sales
-
Carin Birt

Buyer's Agent in 2022
Carin Birt
BHHS First Realty Westown
(515) 707-8093
11 in this area
142 Total Sales
-
Kalen Ludwig

Seller's Agent in 2018
Kalen Ludwig
Peoples Company
(515) 402-3169
30 in this area
492 Total Sales
-
Keaton Dreher

Seller Co-Listing Agent in 2018
Keaton Dreher
Peoples Company
(515) 650-1276
23 in this area
420 Total Sales
-
Julie Moore

Buyer's Agent in 2018
Julie Moore
RE/MAX
(515) 778-8123
54 in this area
231 Total Sales
-
Kristi Pitz

Buyer Co-Listing Agent in 2018
Kristi Pitz
RE/MAX
(515) 480-4933
64 in this area
173 Total Sales
Map
Source: Des Moines Area Association of REALTORS®
MLS Number: 567243
APN: 320-02826040003
- 317 59th St
- 5925 Ep True Pkwy Unit 22
- 5925 Ep True Pkwy Unit 25
- 281 58th Ct
- 6200 Ep True Pkwy Unit 601
- 6200 Ep True Pkwy Unit 604
- 6255 Beechtree Dr Unit 4304
- 6255 Beechtree Dr Unit 5304
- 1331 S Radley St
- 1299 S Radley St
- 1252 S Radley St
- 1283 S Radley St
- 5937 Dakota Dr
- 193 63rd St Unit 20107
- 5976 Pommel Cir
- 123 62nd St
- 6440 Ep True Pkwy Unit 1102
- 6440 Ep True Pkwy Unit 3102
- 6440 Ep True Pkwy Unit 3307
- 6440 Ep True Pkwy Unit 1108
