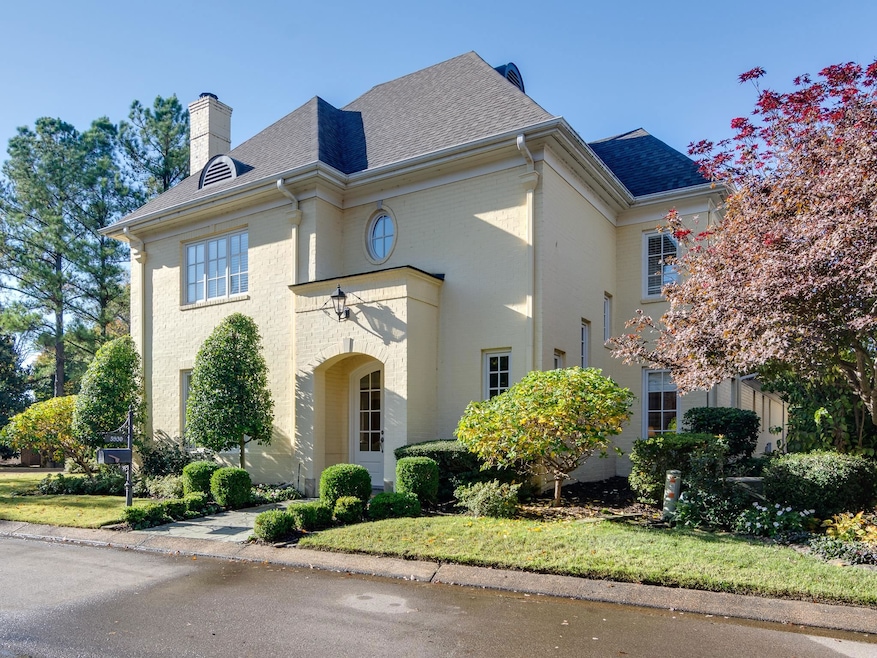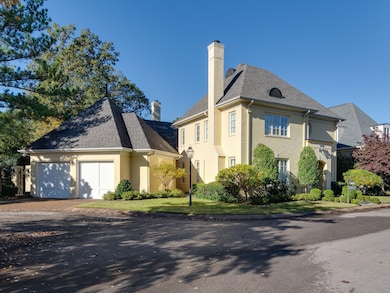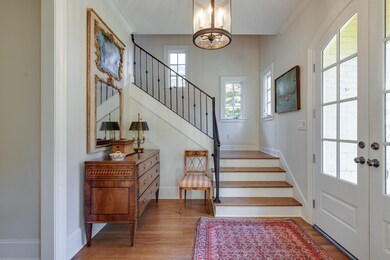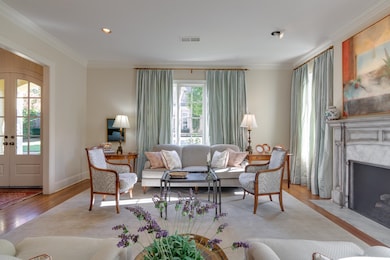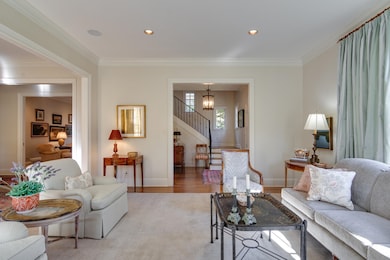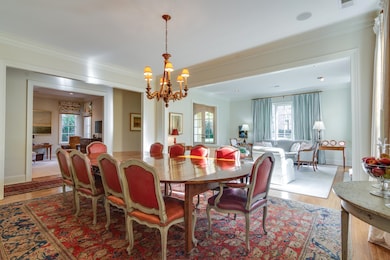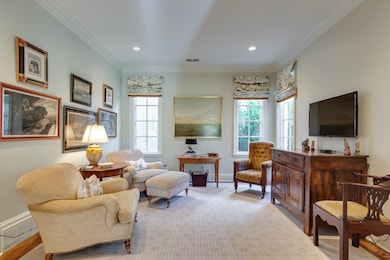5930 Even Mist Cove Memphis, TN 38120
River Oaks NeighborhoodEstimated payment $4,774/month
Highlights
- Sitting Area In Primary Bedroom
- Gated Community
- Landscaped Professionally
- White Station High Rated A
- Updated Kitchen
- Traditional Architecture
About This Home
Stunning classic 4 br 4 bath home in gated community in River Oaks. Home features large rooms, with lots of windows, and 10 ft ceilings, allowing for warm natural light filled rooms. Primary bedroom down with two walk in closets. Open kitchen to hearth room, 2 fps, 2 brs down, cozy private terrace in back w/ flagstone pavers and professionally landscaped, gorgeous millwork, hw floors, 2nd br down is being used as study, over sized china cabinet, 3 attics, and attached 2 car garage.FULL HOUSE CAPACITY GENERATOR!!! Roof less than 2 years old! Home is centrally located in E. Memphis and close to many restaurants, and shopping. Excluded curtains in living room, and roman shades in study / 2nd br downstairs.
Home Details
Home Type
- Single Family
Est. Annual Taxes
- $5,322
Year Built
- Built in 2002
Lot Details
- 9,148 Sq Ft Lot
- Landscaped Professionally
- Zero Lot Line
HOA Fees
- $383 Monthly HOA Fees
Home Design
- Traditional Architecture
Interior Spaces
- 4,444 Sq Ft Home
- 1.5-Story Property
- Smooth Ceilings
- 2 Fireplaces
- Fireplace Features Masonry
- Some Wood Windows
- Living Room
- Dining Room
- Bonus Room
- Keeping Room
Kitchen
- Updated Kitchen
- Eat-In Kitchen
- Kitchen Island
Flooring
- Wood
- Partially Carpeted
Bedrooms and Bathrooms
- Sitting Area In Primary Bedroom
- 4 Bedrooms | 2 Main Level Bedrooms
- Primary Bedroom on Main
- En-Suite Bathroom
- Walk-In Closet
- 4 Full Bathrooms
- Double Vanity
- Whirlpool Bathtub
- Bathtub With Separate Shower Stall
Laundry
- Laundry closet
- Washer and Dryer Hookup
Parking
- 2 Car Garage
- Rear-Facing Garage
- Garage Door Opener
Outdoor Features
- Patio
- Porch
Utilities
- Central Heating and Cooling System
Listing and Financial Details
- Assessor Parcel Number 080023 P00008
Community Details
Overview
- Eventide Planned Development Subdivision
- Mandatory home owners association
- Planned Unit Development
Security
- Gated Community
Map
Home Values in the Area
Average Home Value in this Area
Tax History
| Year | Tax Paid | Tax Assessment Tax Assessment Total Assessment is a certain percentage of the fair market value that is determined by local assessors to be the total taxable value of land and additions on the property. | Land | Improvement |
|---|---|---|---|---|
| 2025 | $5,322 | $183,150 | $34,300 | $148,850 |
| 2024 | $5,322 | $157,000 | $32,025 | $124,975 |
| 2023 | $9,564 | $157,000 | $32,025 | $124,975 |
| 2022 | $9,564 | $157,000 | $32,025 | $124,975 |
| 2021 | $10,534 | $170,925 | $32,025 | $138,900 |
| 2020 | $11,139 | $153,725 | $32,025 | $121,700 |
| 2019 | $11,139 | $153,725 | $32,025 | $121,700 |
| 2018 | $11,139 | $153,725 | $32,025 | $121,700 |
| 2017 | $6,318 | $153,725 | $32,025 | $121,700 |
| 2016 | $5,608 | $128,325 | $0 | $0 |
| 2014 | $5,608 | $128,325 | $0 | $0 |
Property History
| Date | Event | Price | List to Sale | Price per Sq Ft | Prior Sale |
|---|---|---|---|---|---|
| 11/08/2025 11/08/25 | For Sale | $749,000 | +15.1% | $169 / Sq Ft | |
| 08/04/2017 08/04/17 | Sold | $650,750 | +0.1% | $163 / Sq Ft | View Prior Sale |
| 06/23/2017 06/23/17 | Pending | -- | -- | -- | |
| 03/06/2017 03/06/17 | For Sale | $650,000 | -- | $163 / Sq Ft |
Purchase History
| Date | Type | Sale Price | Title Company |
|---|---|---|---|
| Warranty Deed | -- | None Available | |
| Warranty Deed | $650,750 | None Available | |
| Warranty Deed | $664,000 | -- | |
| Warranty Deed | $615,000 | -- | |
| Warranty Deed | $563,500 | -- |
Mortgage History
| Date | Status | Loan Amount | Loan Type |
|---|---|---|---|
| Previous Owner | $325,000 | Fannie Mae Freddie Mac | |
| Previous Owner | $300,000 | Purchase Money Mortgage | |
| Previous Owner | $400,000 | No Value Available |
Source: Memphis Area Association of REALTORS®
MLS Number: 10209405
APN: 08-0023-P0-0008
- 5956 Even Mist Cove
- 5960 Even Mist Cove
- 780 Eventide Dr Unit 11
- 5999 Wood Trail Dr
- 733 Eventide Dr Unit 36
- 725 Eventide Dr Unit 34
- 909 S Shady Grove Rd
- 718 Eventide Dr Unit 29
- 6190 Shady Grove Ln
- 6211 Dovecote Ln
- 6045 Wild Maple Ct
- 1450 Lefleur Place
- 5920 Julian Ct Unit 4
- 5867 Park Ave Unit 5867
- 5845 Park Ave Unit 5845
- 561 Wild Elm Cove
- 6326 Maison Privee Cove
- 1205 Bristol Dr Unit 18
- 1574 Whitmar Place E
- 1220 Chamberlain Dr Unit 1
- 5811 Poplar Ave
- 6325 N Quail Hollow Rd
- 1300 Lynnfield Rd
- 1264 Yorkshire Dr
- 5587 Ashley Square S
- 5900 Cedar Forrest Dr
- 5400 Park Ave Unit 303
- 1875 Camberley Cir
- 6500 Poplar Ave
- 5372 Edenshire Cove
- 960 Catbird Ct
- 1594 Kirby Pkwy
- 1855 Poplar Woods Cir W Unit 306
- 1669 Randolph Place
- 6653 N Quail
- 5686 Quince Rd Unit 3
- 225 Arbor Commons Cir
- 6571 Poplar Woods Cir S Unit 1
- 1130 Wheaton St
- 6033 Bangalore Ct
