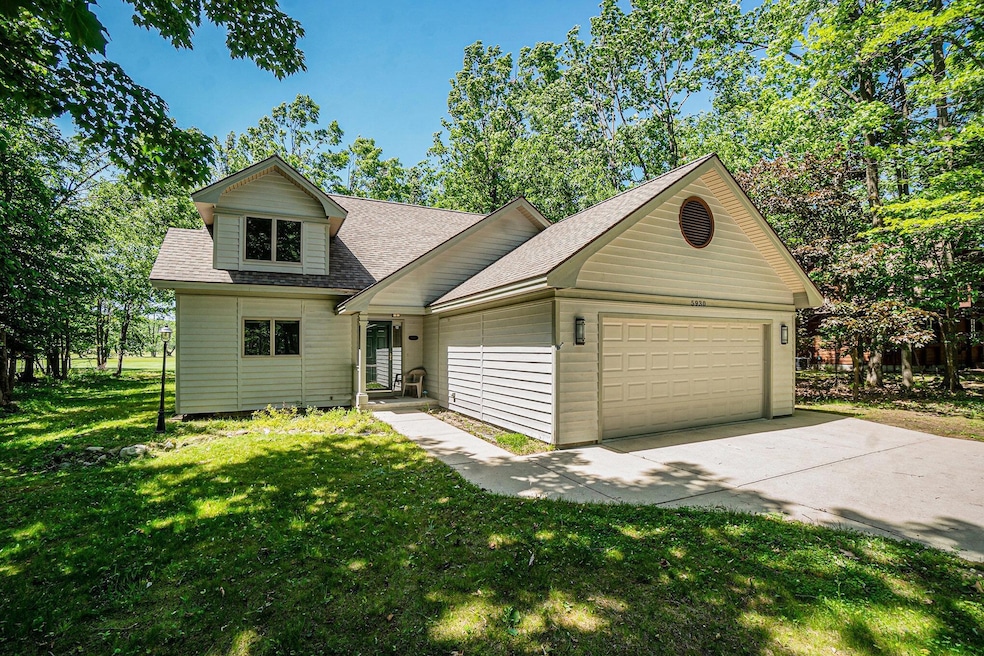
5930 Northstar Rd Gaylord, MI 49735
Estimated payment $1,927/month
Highlights
- Golf Course Community
- Waterfront
- Deck
- Golf Course View
- Chalet
- Vaulted Ceiling
About This Lot
Michaywe chalet on Northstar Rd., one of Michaywe's most desirable streets. Frontage on the #11 Fairway of the Lakes Golf Course. Great Room features new carpeting, gas fireplace, vaulted ceilings, 2 doorwalls, & transom windows yielding lots of natural light! The kitchen features new LG stainless appliances, maple cabinets, & hardwood flooring. New Furnace & Central A/C. The deck off the doorwalls enjoys sunset views & privacy from the golf course due to mature hardwoods. Michaywe provides many social opportunities such as The Pines Golf Course, clubhouse with fine dining, bar, indoor & outdoor pools, outdoor & indoor group areas & a private beach club at all-sport sandy beach Opal Lake. Personal property available except equip in garage, paint cans convey.
Property Details
Property Type
- Land
Est. Annual Taxes
- $1,759
Year Built
- Built in 1995
Lot Details
- 0.34 Acre Lot
- Lot Dimensions are 95 x 146.78 x 110.13 x150
- Waterfront
- Landscaped
- Sprinkler System
- Property is zoned PUD
Home Design
- Chalet
- Frame Construction
- Wood Siding
Interior Spaces
- 1,545 Sq Ft Home
- Sound System
- Vaulted Ceiling
- Ceiling Fan
- Gas Fireplace
- Blinds
- Living Room
- Dining Room
- Den
- Golf Course Views
- Crawl Space
- Fire and Smoke Detector
Kitchen
- Oven or Range
- Microwave
- Dishwasher
- Disposal
Flooring
- Wood
- Tile
Bedrooms and Bathrooms
- 2 Bedrooms
- Primary Bedroom on Main
- Split Bedroom Floorplan
- Walk-In Closet
- 2 Full Bathrooms
- Hydromassage or Jetted Bathtub
Laundry
- Laundry on main level
- Stacked Washer and Dryer
Parking
- 2 Car Attached Garage
- Garage Door Opener
- Driveway
Location
- Property is near a golf course
Utilities
- Humidifier
- Forced Air Heating System
- Well
- Water Heater
- Water Softener
- Septic Tank
- Septic System
- Cable TV Available
Listing and Financial Details
- Assessor Parcel Number 011-550-001-447-00
- Tax Block Section 35
Community Details
Overview
- Property has a Home Owners Association
- Michaywe Association
- Michaywe Subdivision
Recreation
- Golf Course Community
- Shared Private Water Access
- Deck
Map
Home Values in the Area
Average Home Value in this Area
Tax History
| Year | Tax Paid | Tax Assessment Tax Assessment Total Assessment is a certain percentage of the fair market value that is determined by local assessors to be the total taxable value of land and additions on the property. | Land | Improvement |
|---|---|---|---|---|
| 2024 | $1,759 | $149,700 | $0 | $0 |
| 2023 | $2,990 | $151,500 | $0 | $0 |
| 2022 | $2,848 | $97,000 | $0 | $0 |
| 2021 | $1,477 | $97,000 | $0 | $0 |
| 2020 | $2,967 | $81,100 | $0 | $0 |
| 2019 | $2,937 | $76,800 | $0 | $0 |
| 2018 | -- | $70,700 | $70,700 | $0 |
| 2017 | -- | $70,400 | $0 | $0 |
| 2016 | -- | $78,800 | $0 | $0 |
| 2013 | -- | $71,800 | $0 | $0 |
Property History
| Date | Event | Price | Change | Sq Ft Price |
|---|---|---|---|---|
| 07/29/2025 07/29/25 | Price Changed | $325,000 | -5.8% | $210 / Sq Ft |
| 06/25/2025 06/25/25 | For Sale | $345,000 | +112.3% | $223 / Sq Ft |
| 01/02/2015 01/02/15 | Sold | $162,500 | -- | $108 / Sq Ft |
| 12/01/2014 12/01/14 | Pending | -- | -- | -- |
Purchase History
| Date | Type | Sale Price | Title Company |
|---|---|---|---|
| Interfamily Deed Transfer | $162,500 | Alpine Title & Escrow | |
| Deed | $125,000 | -- | |
| Quit Claim Deed | -- | -- | |
| Sheriffs Deed | $127,879 | -- | |
| Quit Claim Deed | -- | -- | |
| Warranty Deed | $172,000 | -- |
Mortgage History
| Date | Status | Loan Amount | Loan Type |
|---|---|---|---|
| Open | $121,875 | Purchase Money Mortgage | |
| Closed | $85,000 | No Value Available | |
| Previous Owner | $20,000 | Future Advance Clause Open End Mortgage |
Similar Property in Gaylord, MI
Source: Water Wonderland Board of REALTORS®
MLS Number: 201835465
APN: 011-550-001-447-00
- 0 Northstar Rd Unit 201832180
- 6094 Northstar Rd
- Lot #172 Foothills Trail
- Lot 48 Foothills Trail
- Lot 1474 Foothills Trail
- 1514 Opal Lake Rd
- 115 Doe Path Place
- 888 Scenic Trail
- 982 Shaggy Bark Ct
- Lot 413 Michaywe Dr
- 1086, 1087 Michaywe Dr
- 1162&1163 Michaywe Dr
- LOT 1152 Michaywe Dr
- 536 Michaywe Dr
- Lot 369 Forest Park Trail
- Lot 3 Oak Cliff Ct
- Lots 41&42 Mallard Trail
- 6671 Woodcock Ct
- 5783 Bent Tree Dr
- 990-994 Arawak Pass






