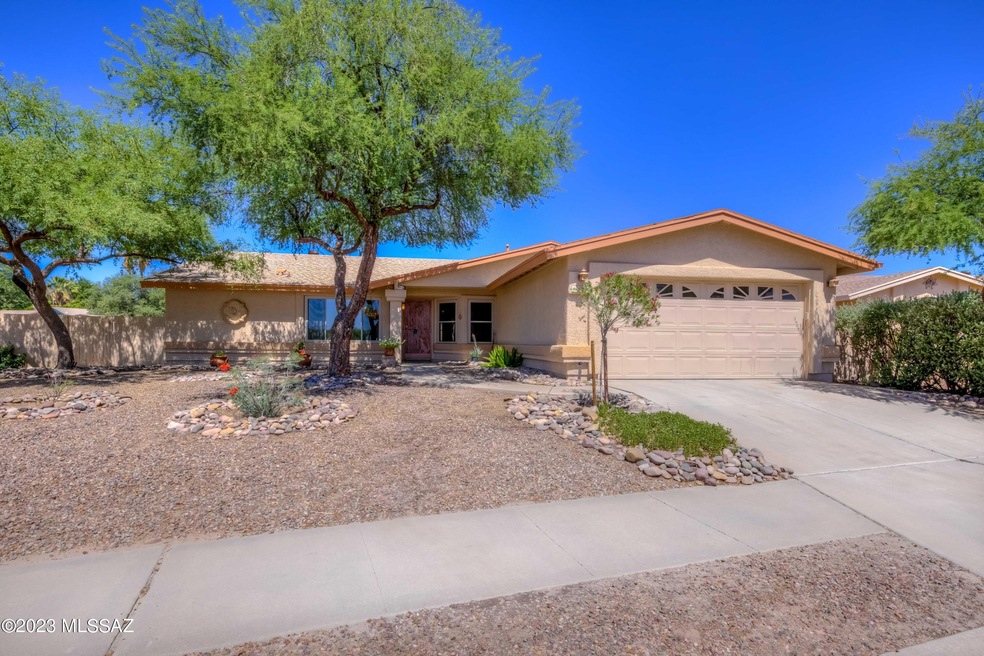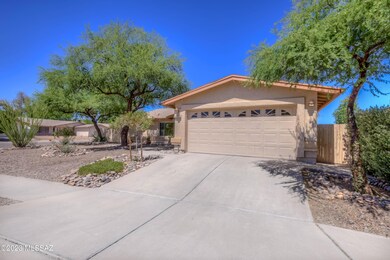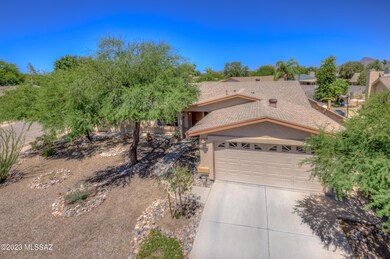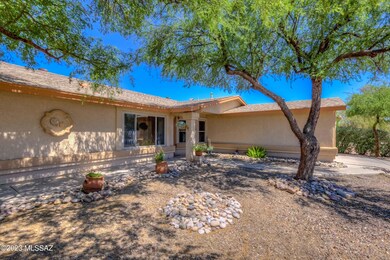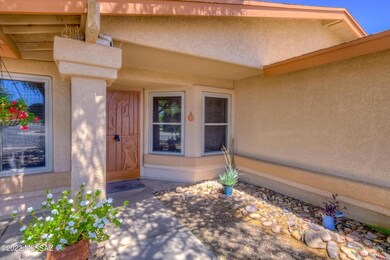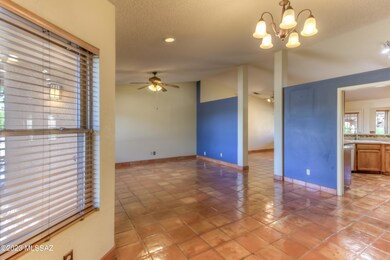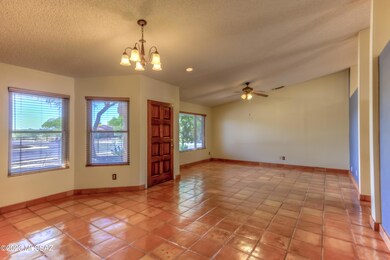
5930 S Stelzer Dr Tucson, AZ 85746
Midvale Park NeighborhoodEstimated Value: $310,000 - $326,000
Highlights
- Spa
- 0.21 Acre Lot
- Contemporary Architecture
- 2 Car Garage
- EnerPHit Refurbished Home
- Vaulted Ceiling
About This Home
As of July 2023Welcome to 5930 S Stelzer Dr for your opportunity to own this remarkable 4Br, 2Br residence with a 2-car attached garage located on a large corner lot that is the beginning of a quiet cul-de-sac. As you step inside, you'll be greeted by freshly sealed saltillo flooring, vaulted ceilings, and ceiling fans. Kitchen features ceramic tile backsplash, newer countertops, tons of storage with a wall of cabinets, custom stained-glass chandelier, breakfast bar, and two bay windows, one with a seat in the family room. Both bathrooms were remodeled and upgraded. The master ensuite is a true sanctuary, offering a spacious and inviting retreat with glass sliding doors leading directly to the back patio. It includes a generously oversized closet and a spa-like bathroom complete with tiled shower
Last Agent to Sell the Property
Alexis Chavez
Realty Executives Arizona Territory Listed on: 06/01/2023
Last Buyer's Agent
Olivia Rivas
Long Realty
Home Details
Home Type
- Single Family
Est. Annual Taxes
- $1,292
Year Built
- Built in 1988
Lot Details
- 9,148 Sq Ft Lot
- Lot Dimensions are 100' x 96' x 74' x 107'
- East Facing Home
- Wrought Iron Fence
- Block Wall Fence
- Desert Landscape
- Corner Lot
- Landscaped with Trees
- Garden
- Grass Covered Lot
- Property is zoned Tucson - R2
HOA Fees
- $65 Monthly HOA Fees
Home Design
- Contemporary Architecture
- Wood Frame Construction
- Shingle Roof
- Stucco Exterior
Interior Spaces
- 1,907 Sq Ft Home
- Property has 1 Level
- Vaulted Ceiling
- Ceiling Fan
- Bay Window
- Family Room Off Kitchen
- Living Room
- Dining Area
- Terracotta Flooring
Kitchen
- Breakfast Area or Nook
- Breakfast Bar
- Gas Range
- Microwave
- Dishwasher
Bedrooms and Bathrooms
- 4 Bedrooms
- 2 Full Bathrooms
- Dual Vanity Sinks in Primary Bathroom
- Separate Shower in Primary Bathroom
- Soaking Tub
- Bathtub with Shower
- Exhaust Fan In Bathroom
Laundry
- Laundry Room
- Gas Dryer Hookup
Home Security
- Carbon Monoxide Detectors
- Fire and Smoke Detector
Parking
- 2 Car Garage
- Garage Door Opener
- Driveway
Outdoor Features
- Spa
- Covered patio or porch
Schools
- Grijalva Elementary School
- Pistor Middle School
- Pueblo High School
Utilities
- Forced Air Heating and Cooling System
- Natural Gas Water Heater
- High Speed Internet
- Phone Available
- Cable TV Available
Additional Features
- No Interior Steps
- EnerPHit Refurbished Home
Community Details
Overview
- Veracious Managament Association, Phone Number (520) 201-0809
- Midvale Community
- Laurel Heights Amended Subdivision
- The community has rules related to deed restrictions
Recreation
- Community Pool
Ownership History
Purchase Details
Home Financials for this Owner
Home Financials are based on the most recent Mortgage that was taken out on this home.Purchase Details
Similar Homes in Tucson, AZ
Home Values in the Area
Average Home Value in this Area
Purchase History
| Date | Buyer | Sale Price | Title Company |
|---|---|---|---|
| Wimmer William D | $305,000 | Signature Title Agency | |
| Garcia Ana Maria | -- | Fidelity National Title |
Mortgage History
| Date | Status | Borrower | Loan Amount |
|---|---|---|---|
| Open | Wimmer William D | $274,867 | |
| Closed | Wimmer William D | $268,312 | |
| Previous Owner | Ashford Daniel R | $50,000 | |
| Previous Owner | Ashford Daniel R | $15,000 | |
| Previous Owner | Ashford Daniel R | $33,000 |
Property History
| Date | Event | Price | Change | Sq Ft Price |
|---|---|---|---|---|
| 07/10/2023 07/10/23 | Sold | $305,000 | -9.0% | $160 / Sq Ft |
| 06/01/2023 06/01/23 | For Sale | $335,000 | -- | $176 / Sq Ft |
Tax History Compared to Growth
Tax History
| Year | Tax Paid | Tax Assessment Tax Assessment Total Assessment is a certain percentage of the fair market value that is determined by local assessors to be the total taxable value of land and additions on the property. | Land | Improvement |
|---|---|---|---|---|
| 2024 | $1,282 | $11,660 | -- | -- |
| 2023 | $1,282 | $11,105 | $0 | $0 |
| 2022 | $1,292 | $10,576 | $0 | $0 |
| 2021 | $1,296 | $9,593 | $0 | $0 |
| 2020 | $1,244 | $9,593 | $0 | $0 |
| 2019 | $1,208 | $14,042 | $0 | $0 |
| 2018 | $1,153 | $8,287 | $0 | $0 |
| 2017 | $1,100 | $8,287 | $0 | $0 |
| 2016 | $1,073 | $7,892 | $0 | $0 |
| 2015 | $1,026 | $7,516 | $0 | $0 |
Agents Affiliated with this Home
-
A
Seller's Agent in 2023
Alexis Chavez
Realty Executives Arizona Territory
-
O
Buyer's Agent in 2023
Olivia Rivas
Long Realty
Map
Source: MLS of Southern Arizona
MLS Number: 22311907
APN: 137-27-5260
- 1583 W Maplewood Dr
- 1643 W Houchin Way
- 1586 W Denning Ct
- 1716 W Sauvignon Dr
- 1741 W Chardonnay Dr
- 1741 W Maplewood Dr
- 1732 W Pineriver Place
- 6290 S Avenue de La Chandelle
- 1865 W Chardonnay Dr
- 6081 S Moorheart Place
- 1861 W Sauvignon Dr
- 5465 S Wembly Rd
- 1831 W Oak Ridge Ct
- 1919 W Bagley Way
- 5400 S Southern Oak Dr
- 2001 W Burgundy Way
- 858 W Calle Evelina
- 849 W Mossman St
- 5352 S Carriage Hills Dr
- 914 W Wedwick St
- 5930 S Stelzer Dr
- 5920 S Stelzer Dr
- 1530 W Vestel Dr
- 1501 W Vestel Dr
- 1480 W Vestel Dr
- 1511 W Vestel Dr
- 5910 S Stelzer Dr
- 1491 W Vestel Dr
- 1540 W Vestel Dr
- 5891 S Blucher Dr
- 1521 W Vestel Dr
- 5883 S Blucher Dr
- 1481 W Vestel Dr
- 1531 W Vestel Dr
- 5905 S Stelzer Dr
- 5900 S Stelzer Dr
- 1500 W Lama Dr
- 1506 W Lama Dr
- 5875 S Blucher Dr
- 1490 W Lama Dr
