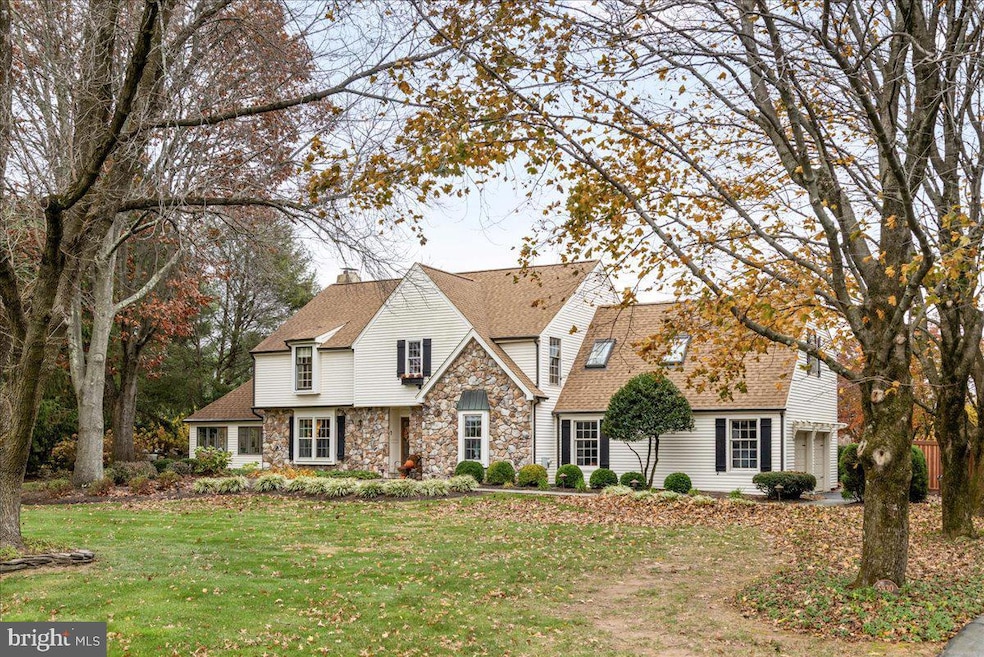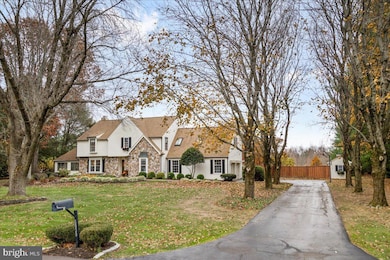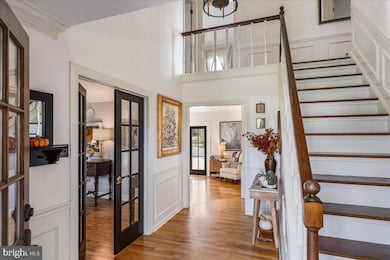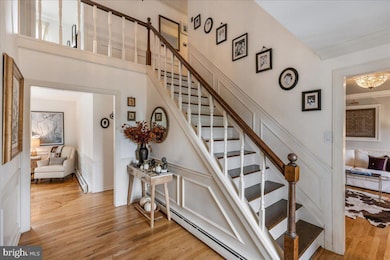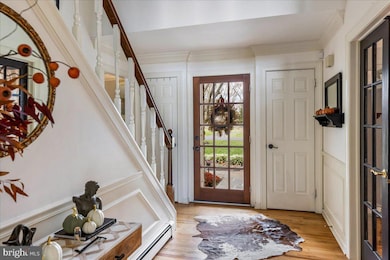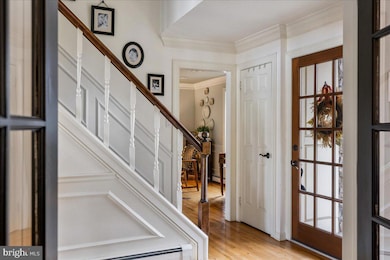5930 Shetland Dr Doylestown, PA 18902
Estimated payment $8,291/month
Highlights
- Pool and Spa
- 2.01 Acre Lot
- Colonial Architecture
- New Hope-Solebury Upper Elementary School Rated A
- Dual Staircase
- Vaulted Ceiling
About This Home
The dream is in the details... and this home delivers. Designed with both comfort and connection in mind, the floorplan offers a seamless flow between everyday living and refined entertaining. From the exquisite trim work to the graceful back staircase, every element of this residence reflects quality, craftsmanship, and intention.
At the heart of the home lies a designer kitchen by River Woodcraft. The custom insert, soft-close maple cabinetry pairs beautifully with Pennsylvania soapstone and Calacatta marble countertops, while an artisan-crafted range hood becomes a focal point of timeless elegance. The adjoining family room, anchored by a stone raised-hearth fireplace, invites relaxation and connection, while the sunroom, with three walls of windows, welcomes natural light throughout the seasons and opens gracefully to the home’s stunning outdoor spaces. From the primary bedroom accessed by a back staircase, to the meticulously designed office space in the basement, and the important mechanical features like 3-zone heating, the thought of functionality is ever present in the home.
Set on one of the premier lots in Solebury Farms, the property offers an exceptional outdoor experience... essentially a collection of “outdoor rooms”, thoughtfully designed for every occasion. The heated pool and spa take center stage, complemented by a spacious stone patio, outdoor kitchen, and a pergola-shaded sitting area perfect for al fresco dining. A charming English Garden-style walkway lead to a private firepit retreat, creating an idyllic setting for quiet evenings under the stars.
Solebury Farms stands among the most desirable residential enclaves in Solebury Township, prized for its tranquility, preserved natural surroundings, and convenient access to both New Hope and Doylestown. The neighborhood rests amid rolling countryside, tree-lined roads, and open spaces that reflect the enduring character of Bucks County. Despite its peaceful setting, the location offers exceptional connectivity - Route 202, Route 263, and Route 611 are close by, providing easy access to Princeton, Philadelphia, and cultural and employment hubs throughout the region. The community is also part of the acclaimed New Hope/Solebury School District, consistently ranked among Pennsylvania’s finest.
Inside and out, this residence has been thoughtfully refined by its current owners, with enhancements that reflect a true appreciation for balance, beauty, and longevity. Every improvement was made with a clear sense of purpose... enhancing function, elevating flow, and enriching the home’s architectural harmony. The result is a property that feels equally sophisticated and livable, with well-proportioned rooms, abundant natural light, and flexible spaces to adapt effortlessly to modern lifestyles.
This is the one! A well-maintained, carefully enhanced home in a sought-after Solebury location, where modern amenities meet timeless Bucks County character. For those seeking a residence of substance, serenity, and long-term value in one of the area’s most established communities, the dream home you’ve been waiting for is here!
Listing Agent
(215) 280-2750 jeff@JeffLavine.com Keller Williams Real Estate-Doylestown License #RS147902A Listed on: 11/14/2025

Home Details
Home Type
- Single Family
Est. Annual Taxes
- $14,181
Year Built
- Built in 1983
Lot Details
- 2.01 Acre Lot
- Extensive Hardscape
- Property is zoned R1
Parking
- 2 Car Direct Access Garage
- 4 Driveway Spaces
- Side Facing Garage
- Garage Door Opener
Home Design
- Colonial Architecture
- Block Foundation
- Pitched Roof
- Shingle Roof
- Stone Siding
- Vinyl Siding
Interior Spaces
- 3,018 Sq Ft Home
- Property has 2 Levels
- Dual Staircase
- Wainscoting
- Vaulted Ceiling
- Ceiling Fan
- 1 Fireplace
- Entrance Foyer
- Family Room
- Living Room
- Breakfast Room
- Dining Room
- Home Office
- Partially Finished Basement
- Basement Fills Entire Space Under The House
Kitchen
- Built-In Range
- Dishwasher
- Kitchen Island
Flooring
- Wood
- Carpet
- Tile or Brick
Bedrooms and Bathrooms
- 4 Bedrooms
- En-Suite Bathroom
- Hydromassage or Jetted Bathtub
Laundry
- Laundry Room
- Laundry on main level
Pool
- Pool and Spa
- In Ground Pool
Outdoor Features
- Exterior Lighting
- Outdoor Grill
Utilities
- Central Air
- Heating System Uses Oil
- Hot Water Heating System
- 200+ Amp Service
- Well
- Electric Water Heater
- On Site Septic
- Cable TV Available
Community Details
- No Home Owners Association
- Solebury Farms Est Subdivision
Listing and Financial Details
- Tax Lot 007
- Assessor Parcel Number 41-010-007
Map
Home Values in the Area
Average Home Value in this Area
Tax History
| Year | Tax Paid | Tax Assessment Tax Assessment Total Assessment is a certain percentage of the fair market value that is determined by local assessors to be the total taxable value of land and additions on the property. | Land | Improvement |
|---|---|---|---|---|
| 2025 | $13,716 | $83,800 | $20,160 | $63,640 |
| 2024 | $13,716 | $83,800 | $20,160 | $63,640 |
| 2023 | $13,366 | $83,800 | $20,160 | $63,640 |
| 2022 | $13,275 | $83,800 | $20,160 | $63,640 |
| 2021 | $13,011 | $83,800 | $20,160 | $63,640 |
| 2020 | $12,704 | $83,800 | $20,160 | $63,640 |
| 2019 | $12,428 | $83,800 | $20,160 | $63,640 |
| 2018 | $12,152 | $83,800 | $20,160 | $63,640 |
| 2017 | $11,686 | $83,800 | $20,160 | $63,640 |
| 2016 | $11,686 | $83,800 | $20,160 | $63,640 |
| 2015 | -- | $83,800 | $20,160 | $63,640 |
| 2014 | -- | $83,800 | $20,160 | $63,640 |
Property History
| Date | Event | Price | List to Sale | Price per Sq Ft |
|---|---|---|---|---|
| 11/14/2025 11/14/25 | For Sale | $1,350,000 | -- | $447 / Sq Ft |
Purchase History
| Date | Type | Sale Price | Title Company |
|---|---|---|---|
| Special Warranty Deed | $665,000 | Lawyers Title Insurance Corp | |
| Deed | $489,000 | -- |
Mortgage History
| Date | Status | Loan Amount | Loan Type |
|---|---|---|---|
| Previous Owner | $532,000 | Purchase Money Mortgage | |
| Previous Owner | $200,000 | No Value Available |
Source: Bright MLS
MLS Number: PABU2108938
APN: 41-010-007
- 5966 Mechanicsville Rd
- 2971 Street Rd
- 21 Woods End Dr
- 6185 Mechanicsville Rd
- 5765 Valley Stream Dr
- 2905 Ash Mill Rd
- 2855 Ash Mill Rd
- 5945 Stovers Mill Rd
- 5358 York Rd
- 5491 Long Ln
- 5110 Harmony Ct W
- 6321 Saw Mill Rd
- 103 Arboresque Dr
- 5281 Harrington Ct
- 3468 Holicong Rd
- 1007 Canter Cir
- 6465 Greenhill Rd
- 6169 Carversville Rd
- 3479 Durham Rd
- 3455 Durham Rd
- 6279 Upper York Rd Unit APARTMENT
- 5667 Old York Rd Unit 12
- 5496 York Rd
- 5104 Arbor Hill Ct
- 4639 Sands Way
- 63 Hermitage Dr
- 11 Ingham Way Unit G11
- 11 Ingham Way
- 11 Meadow Ln
- 7223 Ferry Rd Unit ID1336811P
- 4851 River Rd Unit B
- 339 Fieldstone Dr
- 4867 River Rd Unit B
- 4867 River Rd Unit A
- 1732 Creek Rd
- 4000 Lilly Dr
- 4017 Lily Dr
- 3220 Windy Bush Rd Unit GUEST HOME
- 4981 New Rd
- 96 River Rd
