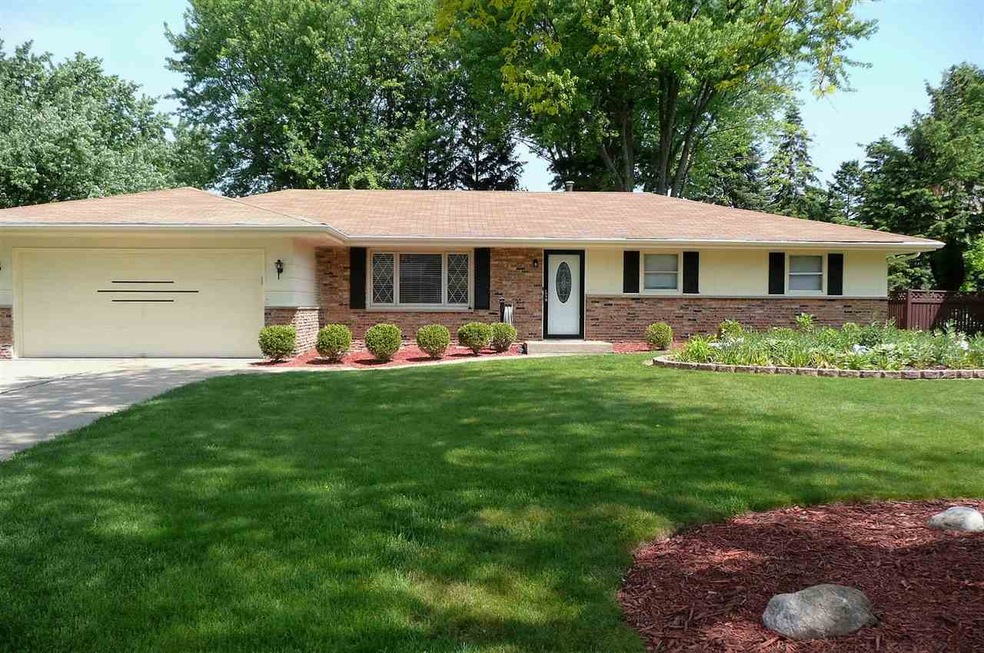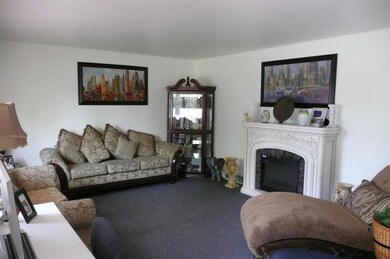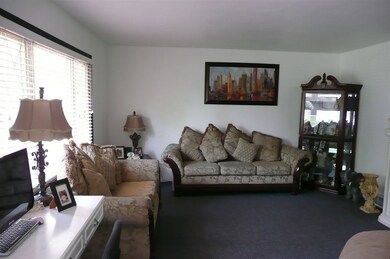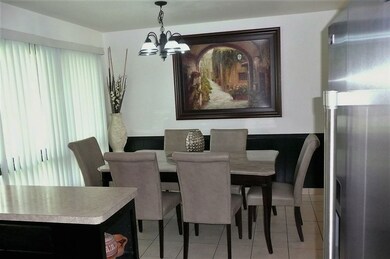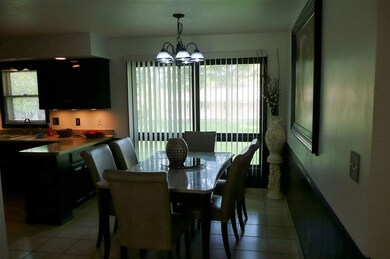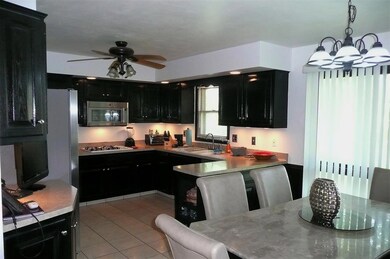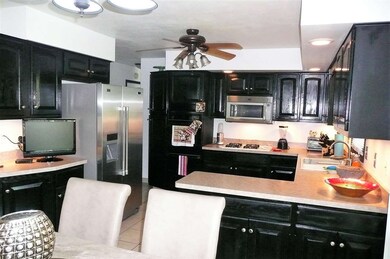
5930 Weymouth Dr Rockford, IL 61114
Highlights
- Ranch Style House
- Patio
- Forced Air Heating and Cooling System
- Brick or Stone Mason
- Shed
- Wood Siding
About This Home
As of August 2022MANY, MANY UPDATES! All new SS appliances. 1st floor family room with wood fireplace. Master bath with private bath. 1st floor laundry. LL 2nd Family room is incredible! Theater area, pool table area and bar area has is wet bar! Just off the bar is a bath that has a has a jacuzzi tub. Still is a bonus room! Beautiful yard. (Theater and pool table stay)
Last Agent to Sell the Property
Linda Eldridge
Berkshire Hathaway HomeServices Crosby Starck RE License #475129690 Listed on: 05/23/2016

Last Buyer's Agent
Linda Eldridge
Berkshire Hathaway HomeServices Crosby Starck RE License #475129690 Listed on: 05/23/2016

Home Details
Home Type
- Single Family
Est. Annual Taxes
- $3,161
Year Built
- Built in 1970
Lot Details
- 0.29 Acre Lot
HOA Fees
- $67 Monthly HOA Fees
Home Design
- Ranch Style House
- Brick or Stone Mason
- Shingle Roof
- Wood Siding
Interior Spaces
- Wood Burning Fireplace
- Basement Fills Entire Space Under The House
- Laundry on main level
Kitchen
- Stove
- Gas Range
- <<microwave>>
- Dishwasher
- Disposal
Bedrooms and Bathrooms
- 3 Bedrooms
Parking
- 2 Car Garage
- Driveway
Outdoor Features
- Patio
- Shed
Schools
- District 205-Rfd Elementary And Middle School
- District 205-Rfd High School
Utilities
- Forced Air Heating and Cooling System
- Heating System Uses Natural Gas
- Gas Water Heater
Ownership History
Purchase Details
Home Financials for this Owner
Home Financials are based on the most recent Mortgage that was taken out on this home.Purchase Details
Home Financials for this Owner
Home Financials are based on the most recent Mortgage that was taken out on this home.Purchase Details
Home Financials for this Owner
Home Financials are based on the most recent Mortgage that was taken out on this home.Similar Homes in Rockford, IL
Home Values in the Area
Average Home Value in this Area
Purchase History
| Date | Type | Sale Price | Title Company |
|---|---|---|---|
| Warranty Deed | $215,000 | Kelly C Connor Pc | |
| Grant Deed | $124,500 | Title Underwriters Agency | |
| Deed | $80,000 | -- |
Mortgage History
| Date | Status | Loan Amount | Loan Type |
|---|---|---|---|
| Open | $171,920 | New Conventional | |
| Previous Owner | $128,608 | VA |
Property History
| Date | Event | Price | Change | Sq Ft Price |
|---|---|---|---|---|
| 08/04/2022 08/04/22 | Sold | $214,900 | 0.0% | $68 / Sq Ft |
| 07/01/2022 07/01/22 | Pending | -- | -- | -- |
| 06/28/2022 06/28/22 | For Sale | $214,900 | +72.6% | $68 / Sq Ft |
| 08/22/2016 08/22/16 | Sold | $124,500 | -7.8% | $76 / Sq Ft |
| 07/08/2016 07/08/16 | Pending | -- | -- | -- |
| 05/23/2016 05/23/16 | For Sale | $135,000 | +68.8% | $82 / Sq Ft |
| 04/24/2014 04/24/14 | Sold | $80,000 | -3.0% | $49 / Sq Ft |
| 03/04/2014 03/04/14 | Pending | -- | -- | -- |
| 02/18/2014 02/18/14 | For Sale | $82,500 | -- | $50 / Sq Ft |
Tax History Compared to Growth
Tax History
| Year | Tax Paid | Tax Assessment Tax Assessment Total Assessment is a certain percentage of the fair market value that is determined by local assessors to be the total taxable value of land and additions on the property. | Land | Improvement |
|---|---|---|---|---|
| 2023 | $5,959 | $63,390 | $9,022 | $54,368 |
| 2022 | $3,338 | $56,659 | $8,064 | $48,595 |
| 2021 | $3,581 | $51,952 | $7,394 | $44,558 |
| 2020 | $3,757 | $49,113 | $6,990 | $42,123 |
| 2019 | $3,915 | $46,810 | $6,662 | $40,148 |
| 2018 | $3,665 | $44,116 | $6,279 | $37,837 |
| 2017 | $4,335 | $42,220 | $6,009 | $36,211 |
| 2016 | $5,079 | $41,428 | $5,896 | $35,532 |
| 2015 | $3,161 | $26,664 | $5,896 | $20,768 |
| 2014 | $5,241 | $40,877 | $7,371 | $33,506 |
Agents Affiliated with this Home
-
John & Diane Dowd

Seller's Agent in 2022
John & Diane Dowd
DICKERSON & NIEMAN
(815) 494-0320
208 Total Sales
-
Lori Reavis

Buyer's Agent in 2022
Lori Reavis
Century 21 Affiliated
(815) 988-1764
176 Total Sales
-
L
Seller's Agent in 2016
Linda Eldridge
Berkshire Hathaway HomeServices Crosby Starck Real Estate
-
J
Seller's Agent in 2014
John Murray
Key Realty
-
T
Buyer's Agent in 2014
Toni Vander Heyden
Keller Williams Realty Signature
Map
Source: NorthWest Illinois Alliance of REALTORS®
MLS Number: 201603003
APN: 12-09-276-026
- 5986 Allerton Dr Unit 1
- 5629 Weymouth Dr
- 2933 Northcliffe Ct
- 5631 Northcliffe Ln Unit 60
- 6147 Fireside Dr
- 2754 Atherton Ln
- 6263 Denwood Dr
- 5357 Winding Creek Dr
- 6477 Spring Brook Rd
- 3778 Casandra Dr
- 6005 Boxwood Dr
- 3739 Applewood Ln
- 5307 Gingeridge Ln
- 3852 Foxborough Ln
- 5553 Tasselbury Close
- 2930 Reid Farm Rd
- 6518 Palo Verde Dr
- 5087 Wilderness Trail
- 5169 Solitude Dr
