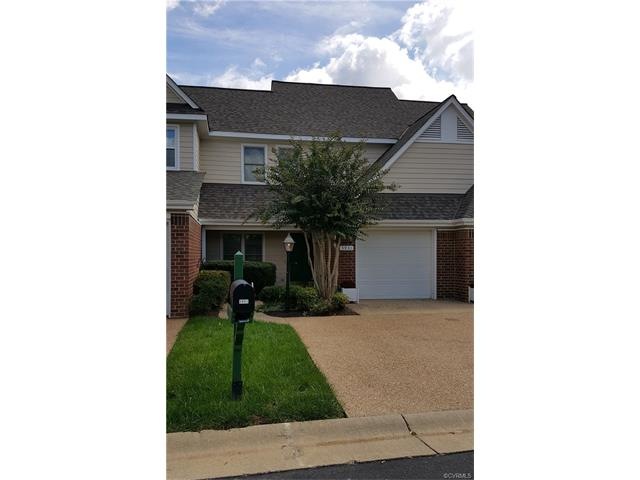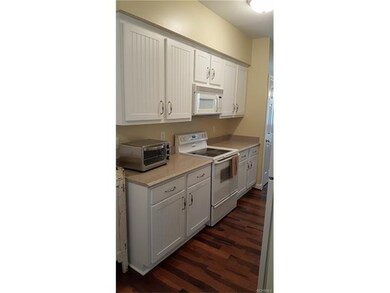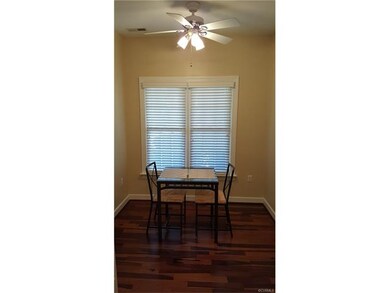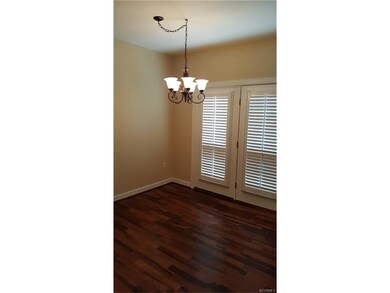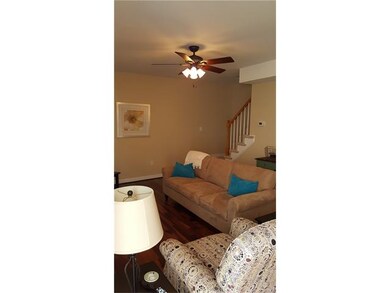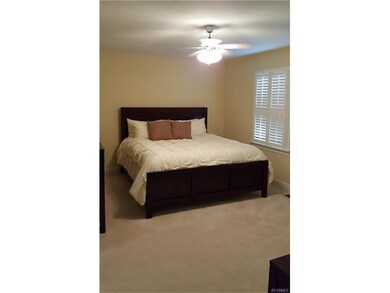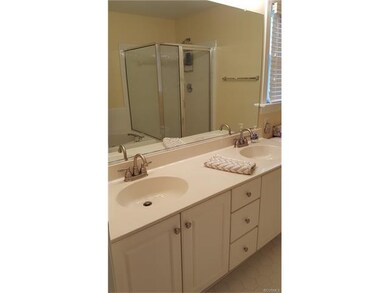
5931 Morgans Glen Dr Unit 5931 Glen Allen, VA 23059
Wyndham NeighborhoodHighlights
- On Golf Course
- Outdoor Pool
- Transitional Architecture
- Shady Grove Elementary School Rated A-
- Clubhouse
- Cathedral Ceiling
About This Home
As of March 2017Beautiful and well maintained Townhome offering 3 bedrooms & 2 1/2 Baths in much sought after Wyndham Community! The first level has new, warm and welcoming wood floors throughout. Updated, eat-in Kitchen with white, beadboard cabinets, Granite counters and Pantry, Formal Dining area which leads to private patio overlooking Golf Course. Also includes large, open Family room with gas fireplace. Upstairs you will find a huge master with a large walk-in closet and en-suite bath with double vanity, separate tile shower & jetted tub. 2 additional bedrooms, hall bath and laundry area with shelving and a linen closet. Other upgrades include fresh paint throughout, new washer and dryer, few years old HVAC with 10 year warranty that will convey, new windows and custom blinds throughout. 1 car Garage, aggregate Drive and covered Porch complete this wonderful unit.
Exterior maintenance on home, yard maintained, trash removal, snow removal, pool, tennis courts, and Clubhouse are just some of the amenities you will enjoy in Morgans Glen at Wyndham.
Last Agent to Sell the Property
Resource Realty Services License #0225038855 Listed on: 10/05/2016
Townhouse Details
Home Type
- Townhome
Est. Annual Taxes
- $2,150
Year Built
- Built in 1995
Lot Details
- 2,966 Sq Ft Lot
- On Golf Course
- Sprinkler System
HOA Fees
- $277 Monthly HOA Fees
Parking
- 1 Car Direct Access Garage
- Garage Door Opener
- Driveway
- Off-Street Parking
Home Design
- Transitional Architecture
- Brick Exterior Construction
- Slab Foundation
- Frame Construction
- Composition Roof
- HardiePlank Type
Interior Spaces
- 1,496 Sq Ft Home
- 2-Story Property
- Cathedral Ceiling
- Ceiling Fan
- Gas Fireplace
- Separate Formal Living Room
- Golf Course Views
- Dryer
Kitchen
- Breakfast Area or Nook
- Induction Cooktop
- Microwave
- Dishwasher
- Granite Countertops
Flooring
- Wood
- Carpet
- Tile
Bedrooms and Bathrooms
- 3 Bedrooms
- Hydromassage or Jetted Bathtub
Outdoor Features
- Outdoor Pool
- Patio
- Exterior Lighting
Schools
- Shady Grove Elementary School
- Short Pump Middle School
- Deep Run High School
Utilities
- Forced Air Heating and Cooling System
- Heating System Uses Natural Gas
- Gas Water Heater
Listing and Financial Details
- Tax Lot 3
- Assessor Parcel Number 739-779-2190
Community Details
Overview
- Morgans Glen At Wyndham Subdivision
Amenities
- Common Area
- Clubhouse
Recreation
- Community Pool
Ownership History
Purchase Details
Home Financials for this Owner
Home Financials are based on the most recent Mortgage that was taken out on this home.Purchase Details
Home Financials for this Owner
Home Financials are based on the most recent Mortgage that was taken out on this home.Purchase Details
Home Financials for this Owner
Home Financials are based on the most recent Mortgage that was taken out on this home.Similar Homes in the area
Home Values in the Area
Average Home Value in this Area
Purchase History
| Date | Type | Sale Price | Title Company |
|---|---|---|---|
| Warranty Deed | $305,500 | None Available | |
| Warranty Deed | $245,000 | Day Title Services Lc | |
| Warranty Deed | $205,000 | -- |
Mortgage History
| Date | Status | Loan Amount | Loan Type |
|---|---|---|---|
| Open | $18,000 | Credit Line Revolving | |
| Open | $290,225 | New Conventional | |
| Previous Owner | $230,250 | No Value Available | |
| Previous Owner | $25,000 | Commercial | |
| Previous Owner | $240,562 | FHA | |
| Previous Owner | $130,000 | New Conventional |
Property History
| Date | Event | Price | Change | Sq Ft Price |
|---|---|---|---|---|
| 03/16/2017 03/16/17 | Sold | $245,000 | -1.8% | $164 / Sq Ft |
| 01/31/2017 01/31/17 | Pending | -- | -- | -- |
| 01/15/2017 01/15/17 | Price Changed | $249,500 | -2.1% | $167 / Sq Ft |
| 11/03/2016 11/03/16 | For Sale | $254,950 | 0.0% | $170 / Sq Ft |
| 10/23/2016 10/23/16 | Pending | -- | -- | -- |
| 10/05/2016 10/05/16 | For Sale | $254,950 | +24.4% | $170 / Sq Ft |
| 08/25/2014 08/25/14 | Sold | $205,000 | -10.9% | $137 / Sq Ft |
| 07/25/2014 07/25/14 | Pending | -- | -- | -- |
| 07/12/2014 07/12/14 | For Sale | $230,000 | -- | $154 / Sq Ft |
Tax History Compared to Growth
Tax History
| Year | Tax Paid | Tax Assessment Tax Assessment Total Assessment is a certain percentage of the fair market value that is determined by local assessors to be the total taxable value of land and additions on the property. | Land | Improvement |
|---|---|---|---|---|
| 2025 | $3,179 | $364,900 | $108,000 | $256,900 |
| 2024 | $3,179 | $359,000 | $106,300 | $252,700 |
| 2023 | $3,052 | $359,000 | $106,300 | $252,700 |
| 2022 | $2,647 | $311,400 | $106,300 | $205,100 |
| 2021 | $2,450 | $275,300 | $81,300 | $194,000 |
| 2020 | $2,395 | $275,300 | $81,300 | $194,000 |
| 2019 | $2,340 | $269,000 | $81,300 | $187,700 |
| 2018 | $2,218 | $254,900 | $75,000 | $179,900 |
| 2017 | $2,150 | $247,100 | $75,000 | $172,100 |
| 2016 | $2,150 | $247,100 | $75,000 | $172,100 |
| 2015 | $1,060 | $243,600 | $90,000 | $153,600 |
| 2014 | $1,060 | $243,600 | $90,000 | $153,600 |
Agents Affiliated with this Home
-
G
Seller's Agent in 2017
Ginger Sullivan
Resource Realty Services
8 Total Sales
-

Buyer's Agent in 2017
Robert Hager
Groome Brothers Realty Co
(804) 216-5626
4 in this area
56 Total Sales
-
P
Seller's Agent in 2014
Pam Nasworthy
CH Realty, LLC
-

Buyer's Agent in 2014
Meg Traynham
Providence Hill Real Estate
(804) 356-9045
152 Total Sales
Map
Source: Central Virginia Regional MLS
MLS Number: 1633681
APN: 739-779-2190
- 12313 Old Greenway Ct
- 12410 Creek Mill Ct
- 11904 Lerade Ct
- 12213 Collinstone Place
- 11905 Lerade Ct
- 6021 Chestnut Hill Dr
- 5908 Dominion Fairways Ct
- 11809 Park Forest Ct
- 10932 Dominion Fairways Ln
- 5904 Park Forest Ln
- 11916 Brookmeade Ct
- 6229 Ginda Terrace
- 12445 Donahue Rd
- 11742 Olde Covington Way
- 10801 Cherry Hill Dr
- 5901 Barnstable Ct
- 5835 Shady Hills Way
- 11908 Shady Hills Ct
- 7025 Benhall Cir
- 12313 Haybrook Ln
