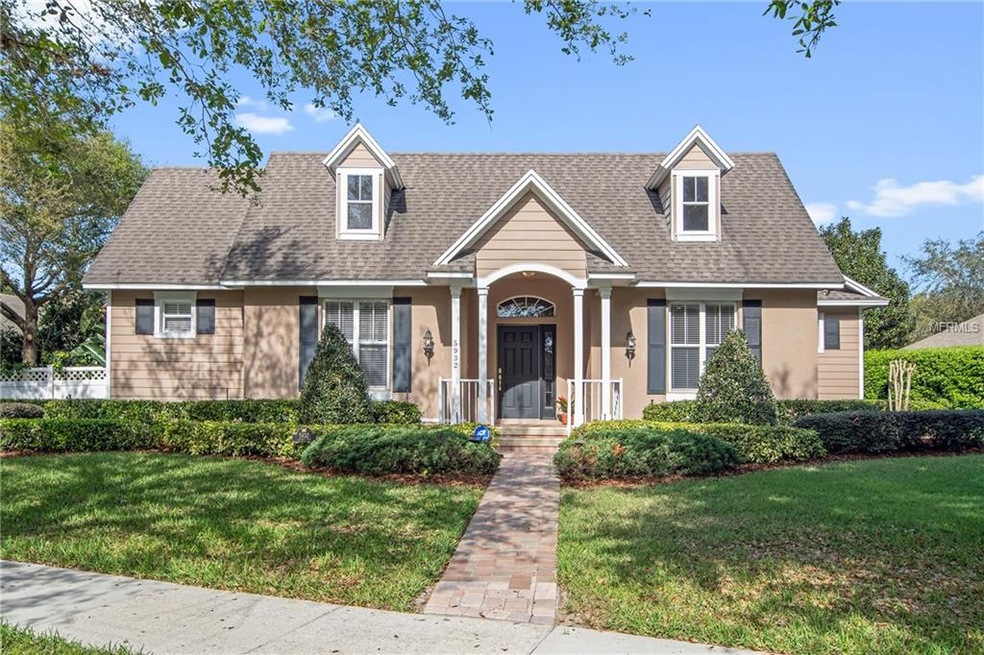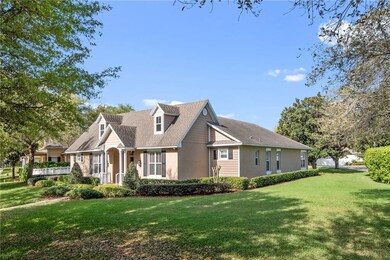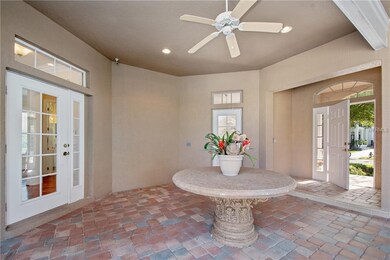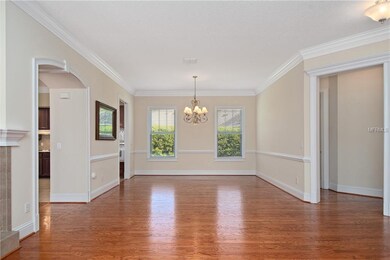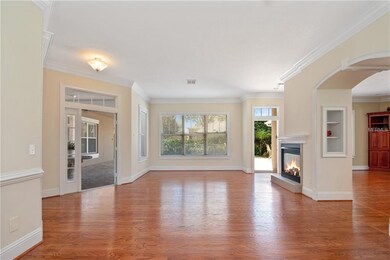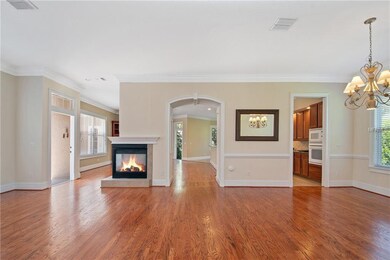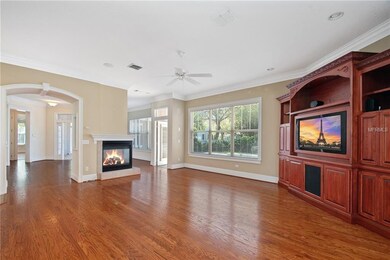
5932 Caymus Loop Windermere, FL 34786
Lake Tibet NeighborhoodHighlights
- Waterfront Community
- Boat Ramp
- Golf Course Community
- Windermere Elementary School Rated A
- Guest House
- 1-minute walk to R. D. Keene Park
About This Home
As of May 2021Charming 3BR/3Bath custom courtyard style home with attached ensuite guest quarters and gorgeous pool is a delightful retreat located on a half-acre lot with fenced yard. This one of a kind, open floor plan, is a former model built by Castle and Cooke and was featured in the Parade of Homes. Meticulously maintained by original owners, this home features beautiful hard wood floors and handcrafted woodwork throughout while the bright and airy ambiance invites you to relax and unwind! The outdoor living area is the focal point of this unique home with upgraded pebble-tec finished pool, fountain, paver courtyard and awesome summer kitchen with sit up bar, gas grill, extra gas burner and an awning for a cozy setting. Owners enjoy gardening and built three spectacular raised garden beds - two for vegetables and one for herbs! The home is positioned on the lot to create the utmost in privacy, while maintaining a large side and front yard with lots of green space to enjoy. Main house features the Master Bedroom Suite and a large Second Bedroom Suite, along with spacious kitchen/nook area, Family Room, Dining Room and Living Room. The Third Bedroom Suite is located in the perfectly private attached guest quarters, which could also make a great home office or mother-in-law suite. Full bathroom also serves as a pool bath. The extra PLUS of this home is a full 3-car, rear entry garage and the close proximity to the Keene’s Pointe dog park!
Last Agent to Sell the Property
KEENE'S POINTE REALTY License #3016835 Listed on: 03/13/2019
Last Buyer's Agent
Kelly Isenhour
License #3310170
Home Details
Home Type
- Single Family
Est. Annual Taxes
- $5,080
Year Built
- Built in 2002
Lot Details
- 0.48 Acre Lot
- Lot Dimensions are 140x201x221x47
- Property fronts a private road
- Southeast Facing Home
- Mature Landscaping
- Oversized Lot
- Irregular Lot
- Well Sprinkler System
- Oak Trees
- Property is zoned P-D
HOA Fees
- $247 Monthly HOA Fees
Parking
- 3 Car Attached Garage
- Rear-Facing Garage
- Garage Door Opener
- Open Parking
Property Views
- Garden
- Pool
Home Design
- Craftsman Architecture
- Courtyard Style Home
- Planned Development
- Slab Foundation
- Shingle Roof
- Concrete Siding
- Block Exterior
- Stucco
Interior Spaces
- 2,669 Sq Ft Home
- Open Floorplan
- Built-In Features
- Crown Molding
- Gas Fireplace
- Shutters
- Blinds
- French Doors
- Family Room with Fireplace
- Living Room with Fireplace
- Formal Dining Room
- Inside Utility
Kitchen
- Eat-In Kitchen
- Cooktop
- Microwave
- Dishwasher
- Solid Surface Countertops
- Solid Wood Cabinet
- Disposal
Flooring
- Wood
- Tile
Bedrooms and Bathrooms
- 3 Bedrooms
- Split Bedroom Floorplan
- Walk-In Closet
- 3 Full Bathrooms
Laundry
- Laundry Room
- Dryer
- Washer
Home Security
- Security System Owned
- Security Gate
Pool
- Heated In Ground Pool
- Gunite Pool
- Pool Alarm
- Outside Bathroom Access
- Pool Sweep
Outdoor Features
- Water Access
- Covered patio or porch
- Outdoor Kitchen
- Exterior Lighting
- Rain Gutters
Schools
- Windermere Elementary School
- Bridgewater Middle School
- Windermere High School
Utilities
- Zoned Heating and Cooling
- Underground Utilities
- Tankless Water Heater
- Septic Tank
- Cable TV Available
Additional Features
- Guest House
- Property is near a golf course
Listing and Financial Details
- Homestead Exemption
- Visit Down Payment Resource Website
- Legal Lot and Block 122 / 01
- Assessor Parcel Number 28-23-29-4074-01-220
Community Details
Overview
- Optional Additional Fees
- Association fees include 24-hour guard, manager, private road, security
- Sandra Lowery Association, Phone Number (407) 909-9099
- Visit Association Website
- Built by Castle & Cooke
- Keenes Pointe Subdivision
- The community has rules related to deed restrictions, allowable golf cart usage in the community
Amenities
- Clubhouse
Recreation
- Boat Ramp
- Boat Dock
- Waterfront Community
- Golf Course Community
- Tennis Courts
- Community Basketball Court
- Community Playground
- Fitness Center
- Park
Security
- Security Service
- Gated Community
Ownership History
Purchase Details
Home Financials for this Owner
Home Financials are based on the most recent Mortgage that was taken out on this home.Purchase Details
Home Financials for this Owner
Home Financials are based on the most recent Mortgage that was taken out on this home.Purchase Details
Home Financials for this Owner
Home Financials are based on the most recent Mortgage that was taken out on this home.Purchase Details
Home Financials for this Owner
Home Financials are based on the most recent Mortgage that was taken out on this home.Similar Homes in the area
Home Values in the Area
Average Home Value in this Area
Purchase History
| Date | Type | Sale Price | Title Company |
|---|---|---|---|
| Special Warranty Deed | $645,000 | Houwzer Title | |
| Warranty Deed | $539,000 | Treasure Title Ins Agcy Inc | |
| Deed | $77,000 | -- | |
| Deed | $394,300 | -- |
Mortgage History
| Date | Status | Loan Amount | Loan Type |
|---|---|---|---|
| Open | $515,000 | New Conventional | |
| Previous Owner | $239,000 | New Conventional | |
| Previous Owner | $61,600 | New Conventional | |
| Previous Owner | $61,600 | New Conventional |
Property History
| Date | Event | Price | Change | Sq Ft Price |
|---|---|---|---|---|
| 05/21/2021 05/21/21 | Sold | $645,000 | +0.9% | $242 / Sq Ft |
| 04/12/2021 04/12/21 | Pending | -- | -- | -- |
| 04/08/2021 04/08/21 | For Sale | $639,000 | +18.6% | $239 / Sq Ft |
| 04/29/2019 04/29/19 | Sold | $539,000 | -1.8% | $202 / Sq Ft |
| 03/23/2019 03/23/19 | Pending | -- | -- | -- |
| 03/13/2019 03/13/19 | For Sale | $549,000 | -- | $206 / Sq Ft |
Tax History Compared to Growth
Tax History
| Year | Tax Paid | Tax Assessment Tax Assessment Total Assessment is a certain percentage of the fair market value that is determined by local assessors to be the total taxable value of land and additions on the property. | Land | Improvement |
|---|---|---|---|---|
| 2025 | $8,502 | $555,779 | -- | -- |
| 2024 | $7,927 | $555,779 | -- | -- |
| 2023 | $7,927 | $524,384 | $0 | $0 |
| 2022 | $7,677 | $509,111 | $105,000 | $404,111 |
| 2021 | $6,692 | $439,525 | $0 | $0 |
| 2020 | $6,268 | $426,553 | $105,000 | $321,553 |
| 2019 | $5,353 | $349,740 | $0 | $0 |
| 2018 | $5,310 | $343,219 | $0 | $0 |
| 2017 | $5,240 | $414,102 | $105,000 | $309,102 |
| 2016 | $5,213 | $405,650 | $105,000 | $300,650 |
| 2015 | $5,303 | $398,310 | $105,000 | $293,310 |
| 2014 | $5,377 | $373,069 | $105,000 | $268,069 |
Agents Affiliated with this Home
-
K
Seller's Agent in 2021
Kelly Isenhour
-
Erica Pulcini
E
Buyer's Agent in 2021
Erica Pulcini
PREMIER SOTHEBYS INT'L REALTY
1 in this area
6 Total Sales
-
Angela Durruthy

Seller's Agent in 2019
Angela Durruthy
KEENE'S POINTE REALTY
(407) 496-5811
25 in this area
54 Total Sales
-
Karen Goulet

Buyer Co-Listing Agent in 2019
Karen Goulet
FLORIDA REALTY INVESTMENTS
(407) 353-2969
19 Total Sales
Map
Source: Stellar MLS
MLS Number: O5766695
APN: 29-2328-4074-01-220
- 6001 Caymus Loop
- 6037 Caymus Loop
- 6761 Valhalla Way
- 5950 Blakeford Dr
- 6030 Greatwater Dr
- 11019 Kentmere Ct
- 6443 Cartmel Ln
- 11014 Hawkshead Ct Unit 2
- 6533 Cartmel Ln
- 6130 Blakeford Dr
- 6220 Cartmel Ln
- 6149 Blakeford Dr
- 6550 Cartmel Ln
- 6233 Rydal Ct Unit 2
- 6161 Blakeford Dr
- 6241 Blakeford Dr
- 6143 Cartmel Ln
- 11013 Ullswater Ln
- 9907 Beaufort Ct
- 6125 Foxfield Ct
