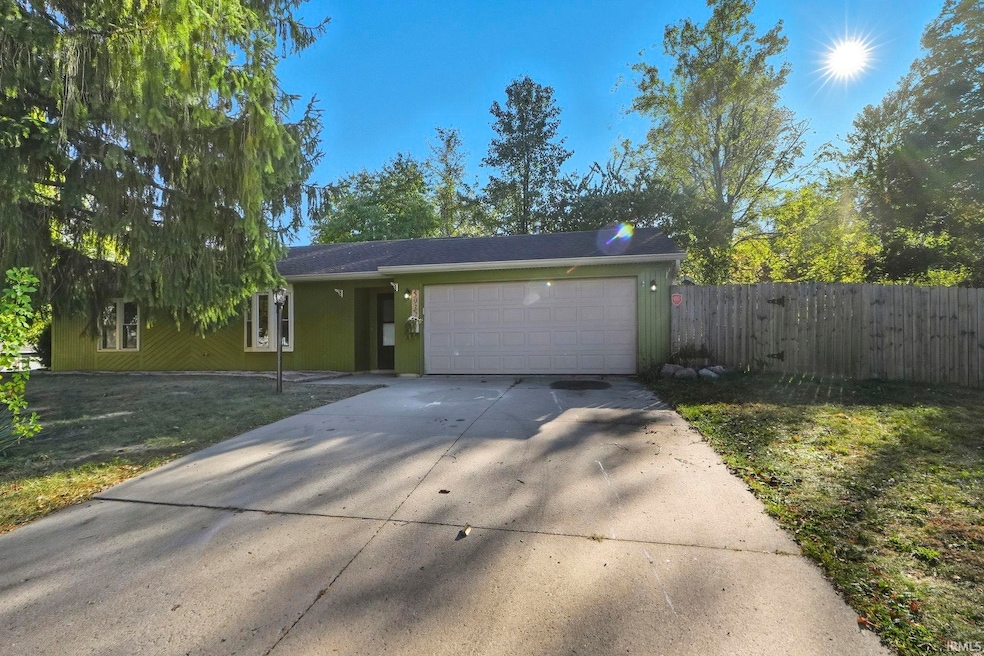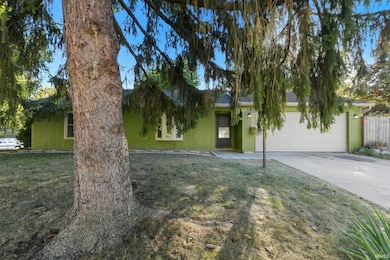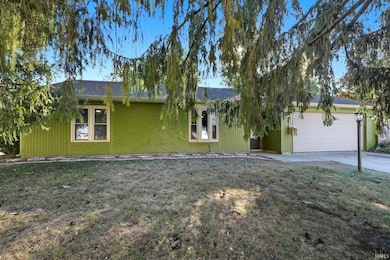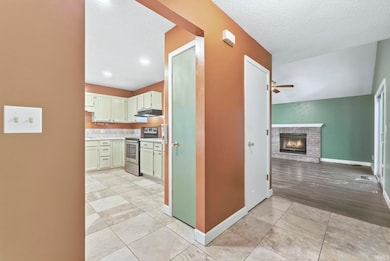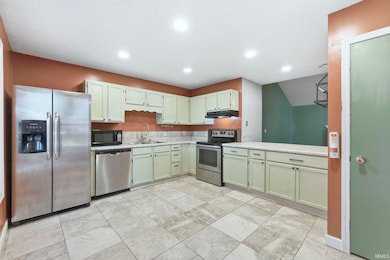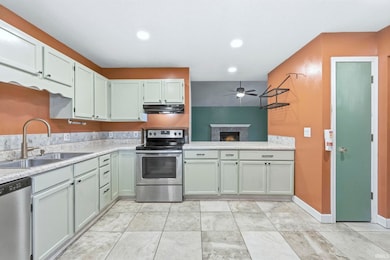5932 Horseshoe Bend Fort Wayne, IN 46825
Northeast Fort Wayne NeighborhoodEstimated payment $1,285/month
Total Views
4,865
3
Beds
2
Baths
1,095
Sq Ft
$204
Price per Sq Ft
Highlights
- Vaulted Ceiling
- 2 Car Attached Garage
- Patio
- Corner Lot
- Eat-In Kitchen
- 1-Story Property
About This Home
Welcome to this charming one-story home near Leo Crossing! The spacious living room features vaulted ceilings, a cozy brick fireplace, and easy access to the outdoors, connecting to the open eat-in kitchen with a breakfast bar. Offering 3 generous bedrooms and 2 full baths, this home also showcases a fenced-in backyard, a utility shed, and a two-car attached garage. Conveniently located near parks, local eateries, and entertainment. Be sure to check out the 3D tour! Enjoy confidence and clarity — this home comes with a completed inspection and home warranty already in place.
Home Details
Home Type
- Single Family
Est. Annual Taxes
- $1,236
Year Built
- Built in 1988
Lot Details
- 7,500 Sq Ft Lot
- Lot Dimensions are 75x100
- Corner Lot
- Level Lot
HOA Fees
- $8 Monthly HOA Fees
Parking
- 2 Car Attached Garage
- Garage Door Opener
Home Design
- Slab Foundation
- Wood Siding
Interior Spaces
- 1,095 Sq Ft Home
- 1-Story Property
- Vaulted Ceiling
- Ceiling Fan
- Living Room with Fireplace
Kitchen
- Eat-In Kitchen
- Electric Oven or Range
- Disposal
Bedrooms and Bathrooms
- 3 Bedrooms
- 2 Full Bathrooms
Laundry
- Laundry on main level
- Washer and Electric Dryer Hookup
Outdoor Features
- Patio
Schools
- Shambaugh Elementary School
- Jefferson Middle School
- Northrop High School
Utilities
- Forced Air Heating and Cooling System
- Heating System Uses Gas
Community Details
- Cottonwood Lake Subdivision
Listing and Financial Details
- Assessor Parcel Number 02-08-04-281-013.000-063
Map
Create a Home Valuation Report for This Property
The Home Valuation Report is an in-depth analysis detailing your home's value as well as a comparison with similar homes in the area
Home Values in the Area
Average Home Value in this Area
Tax History
| Year | Tax Paid | Tax Assessment Tax Assessment Total Assessment is a certain percentage of the fair market value that is determined by local assessors to be the total taxable value of land and additions on the property. | Land | Improvement |
|---|---|---|---|---|
| 2024 | $1,164 | $188,300 | $28,500 | $159,800 |
| 2022 | $991 | $158,300 | $28,500 | $129,800 |
| 2021 | $787 | $130,800 | $17,500 | $113,300 |
| 2020 | $751 | $122,800 | $17,500 | $105,300 |
| 2019 | $655 | $110,800 | $17,500 | $93,300 |
| 2018 | $547 | $99,600 | $17,500 | $82,100 |
| 2017 | $432 | $89,100 | $17,500 | $71,600 |
| 2016 | $423 | $87,600 | $17,500 | $70,100 |
| 2014 | $1,406 | $79,700 | $17,500 | $62,200 |
| 2013 | $349 | $81,700 | $17,500 | $64,200 |
Source: Public Records
Property History
| Date | Event | Price | List to Sale | Price per Sq Ft | Prior Sale |
|---|---|---|---|---|---|
| 10/31/2025 10/31/25 | Price Changed | $222,900 | -0.9% | $204 / Sq Ft | |
| 10/17/2025 10/17/25 | For Sale | $224,900 | +12.5% | $205 / Sq Ft | |
| 11/30/2023 11/30/23 | Sold | $199,900 | 0.0% | $183 / Sq Ft | View Prior Sale |
| 11/03/2023 11/03/23 | Pending | -- | -- | -- | |
| 10/17/2023 10/17/23 | For Sale | $199,900 | +135.2% | $183 / Sq Ft | |
| 10/29/2013 10/29/13 | Sold | $85,000 | -5.5% | $78 / Sq Ft | View Prior Sale |
| 09/20/2013 09/20/13 | Pending | -- | -- | -- | |
| 04/13/2013 04/13/13 | For Sale | $89,900 | -- | $82 / Sq Ft |
Source: Indiana Regional MLS
Purchase History
| Date | Type | Sale Price | Title Company |
|---|---|---|---|
| Warranty Deed | -- | None Listed On Document | |
| Warranty Deed | $199,900 | None Listed On Document | |
| Personal Reps Deed | -- | None Available |
Source: Public Records
Mortgage History
| Date | Status | Loan Amount | Loan Type |
|---|---|---|---|
| Open | $196,278 | FHA | |
| Closed | $196,278 | FHA | |
| Previous Owner | $83,460 | FHA |
Source: Public Records
Source: Indiana Regional MLS
MLS Number: 202540974
APN: 02-08-04-281-013.000-063
Nearby Homes
- 6014 Sundance Dr
- 5800-5900 Palo Verde Ct
- 5620 Arapaho Trail
- 10725 Trade Wind Ct
- 6831 Tree Top Trail
- 5230 Pigeon Creek Ct
- 6730 Goldenrod Place
- 9433 Robin Meadow Place
- 10312 Old Woods Rd Unit LOT 10
- 6770 Jerome Park Place
- 8549 Artemis Ln
- 6784 Jerome Park Place
- 11034 Old Oak Trail
- 6832 Jerome Park Place
- 6848 Jerome Park Place
- 6864 Jerome Park Place
- 5351 Copper Horse Trail
- 6880 Jerome Park Place
- 11204 Crested Oak Ct
- 6937 Jerome Park Place
- 10326 Old Leo Rd Unit 37
- 10095 Bluffs Corner
- 5931 Spring Oak Ct
- 9420 Bridgewood Place
- 10501 Day Lily Dr
- 4775 Amity Dr
- 10550 Dupont Oaks Blvd
- 11275 Sportsman Park Ln
- 7311 Denise Dr
- 3302 Vantage Point Dr
- 4021 Frost Grass Dr
- 4238 Provision Pkwy
- 6031 Evard Rd
- 6729 Ramblewood Dr
- 2302 E Wallen Rd
- 6501 Reed Rd
- 6500 St Joe Rd
- 13101 Union Club Blvd
- 4584 Jason Dr
- 9509 Hidden Village Place
