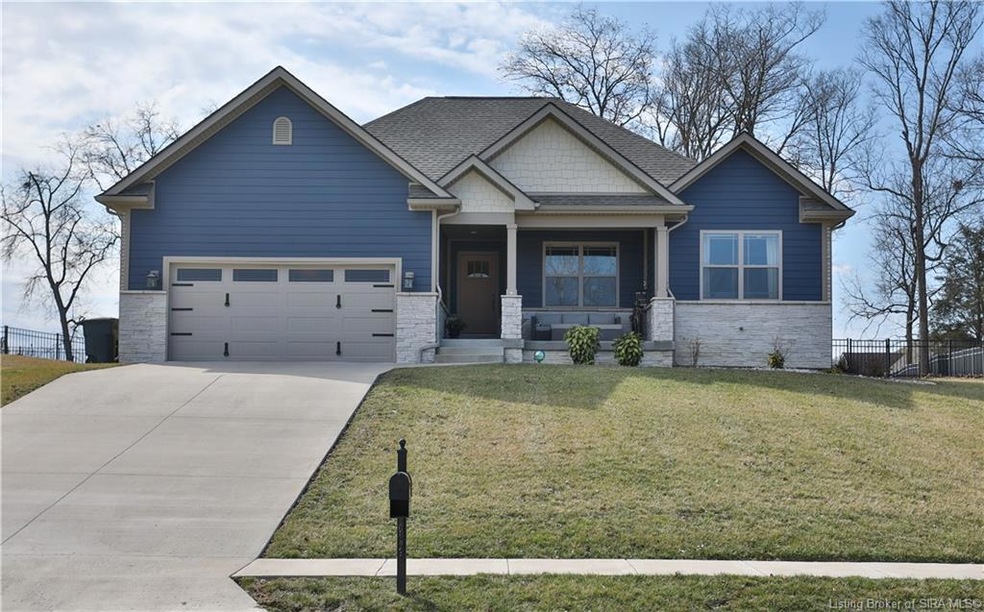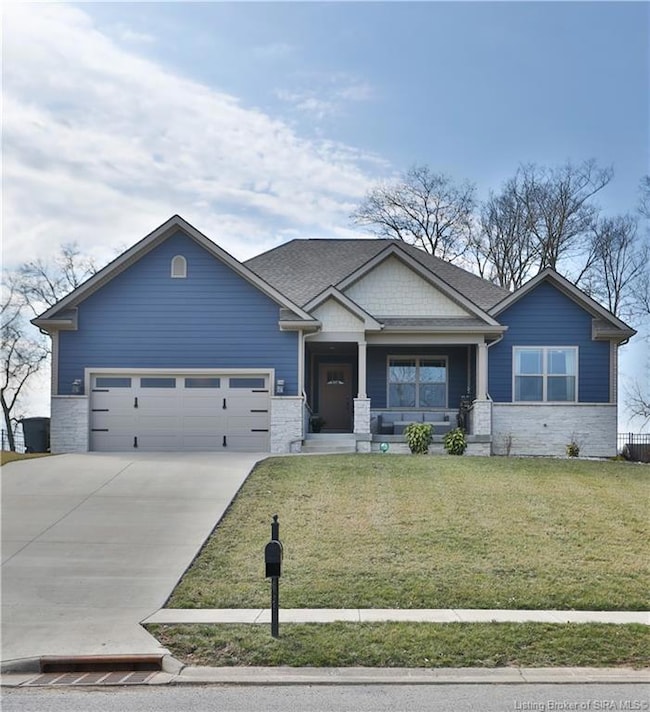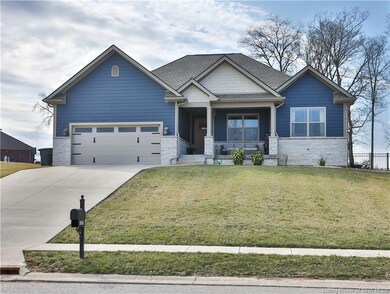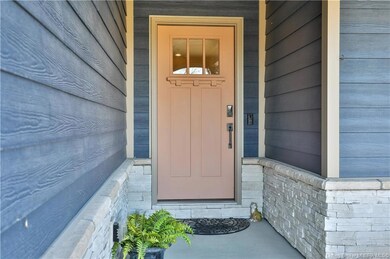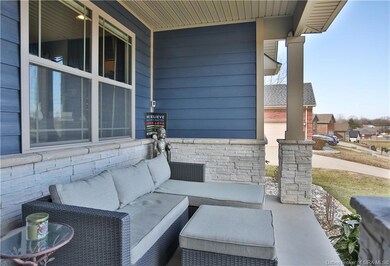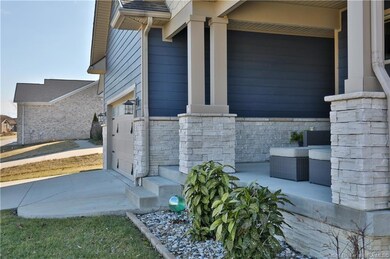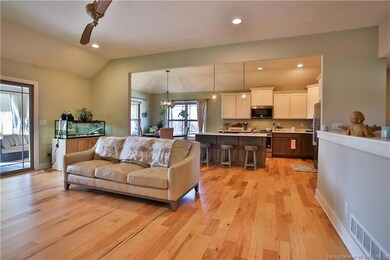
5932 Juniper Ridge Dr Charlestown, IN 47111
Highlights
- Open Floorplan
- Cathedral Ceiling
- Covered patio or porch
- Deck
- Attic
- Fenced Yard
About This Home
As of June 2024Juniper Ridge - Timeless move in ready 4 bedroom, 3 full bathroom brick ranch with over 2,800 square feet of living space. Open concept living, dining area, and kitchen showcasing champagne appliances, quarts counter tops, and two-toned cabinetry. Primary bedroom and bathroom features a double sink vanity with lots counter space, a tiled shower with rainfall shower head, wand, and jetted soaking tub with wand. Walk-in closet with shoe rack, and double shelves for tons of hanging space. The two other bedrooms on the opposite side of the home share the 2nd full bathroom. Second bedroom is currently being used as an office. Separate laundry room on the first floor, with rough-in for sink. Large family room, 4th bedroom and 3rd full bathroom are located in the carpeted basement along with ample space for storage. Drain line was roughed in for possible bar area underneath stairs. Spacious covered deck, perfect for entertaining and dining alfresco, overlooks the .36 acre fully fenced back yard and landscaping. Exterior TV and Wall mount; curtains and rods to remain. Broker/Owner.
Home Details
Home Type
- Single Family
Est. Annual Taxes
- $2,882
Year Built
- Built in 2019
Lot Details
- 0.37 Acre Lot
- Fenced Yard
- Landscaped
Parking
- 2 Car Attached Garage
- Front Facing Garage
- Garage Door Opener
- Driveway
- Off-Street Parking
Home Design
- Poured Concrete
- Stone Exterior Construction
Interior Spaces
- 2,826 Sq Ft Home
- 1-Story Property
- Open Floorplan
- Cathedral Ceiling
- Ceiling Fan
- Family Room
- Utility Room
- Attic
- Partially Finished Basement
Kitchen
- Self-Cleaning Oven
- Microwave
- Dishwasher
- Kitchen Island
- Disposal
Bedrooms and Bathrooms
- 4 Bedrooms
- Split Bedroom Floorplan
- Walk-In Closet
- 3 Full Bathrooms
- Ceramic Tile in Bathrooms
Laundry
- Dryer
- Washer
Outdoor Features
- Deck
- Covered patio or porch
Utilities
- Forced Air Heating and Cooling System
- Gas Available
- Electric Water Heater
Listing and Financial Details
- Assessor Parcel Number 03001210050
Ownership History
Purchase Details
Home Financials for this Owner
Home Financials are based on the most recent Mortgage that was taken out on this home.Purchase Details
Home Financials for this Owner
Home Financials are based on the most recent Mortgage that was taken out on this home.Purchase Details
Similar Homes in Charlestown, IN
Home Values in the Area
Average Home Value in this Area
Purchase History
| Date | Type | Sale Price | Title Company |
|---|---|---|---|
| Deed | $420,000 | Momentum Title Agency Llc | |
| Warranty Deed | -- | -- | |
| Warranty Deed | -- | -- |
Property History
| Date | Event | Price | Change | Sq Ft Price |
|---|---|---|---|---|
| 06/10/2024 06/10/24 | Sold | $420,000 | +1.2% | $149 / Sq Ft |
| 05/06/2024 05/06/24 | Pending | -- | -- | -- |
| 04/29/2024 04/29/24 | Price Changed | $415,000 | -2.4% | $147 / Sq Ft |
| 04/16/2024 04/16/24 | For Sale | $425,000 | +39.2% | $150 / Sq Ft |
| 09/27/2019 09/27/19 | Sold | $305,212 | +1.7% | $109 / Sq Ft |
| 02/21/2019 02/21/19 | Pending | -- | -- | -- |
| 02/21/2019 02/21/19 | For Sale | $300,000 | -- | $107 / Sq Ft |
Tax History Compared to Growth
Tax History
| Year | Tax Paid | Tax Assessment Tax Assessment Total Assessment is a certain percentage of the fair market value that is determined by local assessors to be the total taxable value of land and additions on the property. | Land | Improvement |
|---|---|---|---|---|
| 2024 | $2,832 | $367,200 | $42,500 | $324,700 |
| 2023 | $2,832 | $362,300 | $42,500 | $319,800 |
| 2022 | $3,121 | $371,600 | $35,000 | $336,600 |
| 2021 | $2,488 | $312,600 | $35,000 | $277,600 |
| 2020 | $2,555 | $310,800 | $35,000 | $275,800 |
| 2019 | $3 | $400 | $400 | $0 |
| 2018 | $7 | $400 | $400 | $0 |
| 2017 | $6 | $400 | $400 | $0 |
| 2016 | $6 | $400 | $400 | $0 |
| 2014 | $5 | $300 | $300 | $0 |
| 2013 | -- | $300 | $300 | $0 |
Agents Affiliated with this Home
-
Bryce Cariel

Seller's Agent in 2024
Bryce Cariel
(502) 836-3035
5 in this area
134 Total Sales
-
Terri Coffey

Buyer's Agent in 2024
Terri Coffey
(502) 380-7628
7 in this area
102 Total Sales
-
Cassidy Ruhlig

Buyer Co-Listing Agent in 2024
Cassidy Ruhlig
(812) 813-4007
19 in this area
181 Total Sales
-
Todd Paxton

Seller's Agent in 2019
Todd Paxton
Lopp Real Estate Brokers
(502) 208-8759
103 in this area
435 Total Sales
Map
Source: Southern Indiana REALTORS® Association
MLS Number: 202407162
APN: 10-03-11-300-207.000-003
- 0 Juniper Ridge Dr Unit 202507582
- 6011 Red Berry Juniper Dr
- 6039 Red Berry Juniper Dr
- 6009 Mariners Trail
- 5406 Melbourne Dr Unit Lot 1501
- 5402 Melbourne Dr Unit Lot 1503
- 5806 Ray's Ct
- 5026 Bolton Dr Unit LOT 1622
- 5903 Juniper Ridge (3 Sv) Dr
- 5903 Juniper Ridge (3 Sv) Drive Dr
- 6254 Kamer Ct
- 5520 Stratford Ct
- 8105 Harmony Way
- 8143 Harmony Way
- 8220 Crescent Cove
- 8111 Harmony Way
- 8229 Crescent Cove
- 8211 Crescent Cove
- 8221 Crescent Cove
- 6413 Sunset Loop
