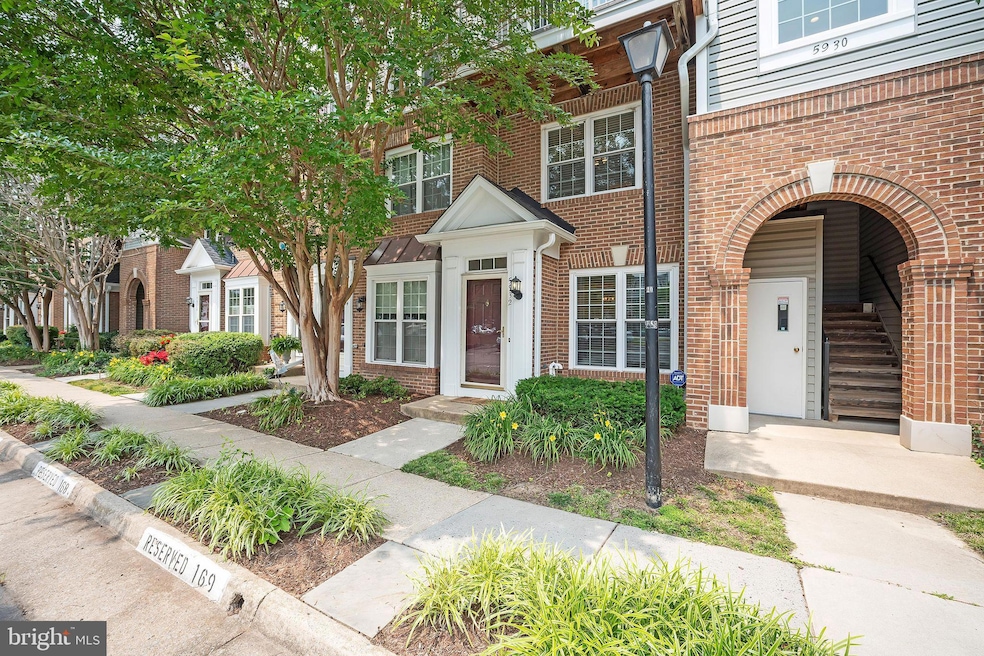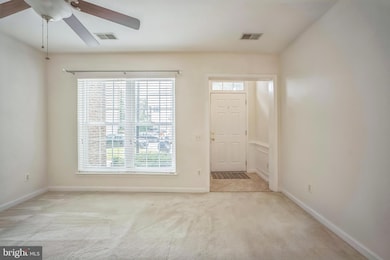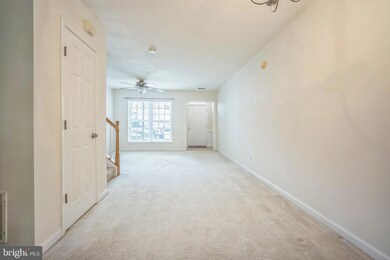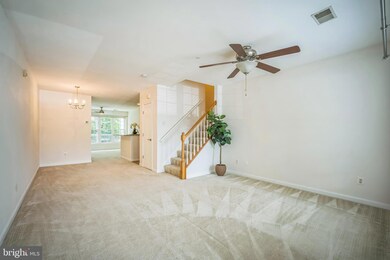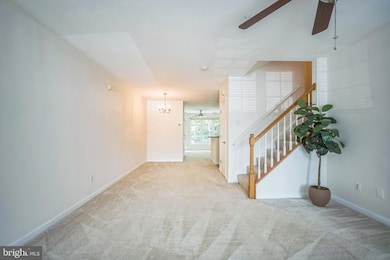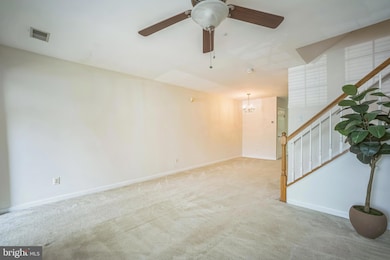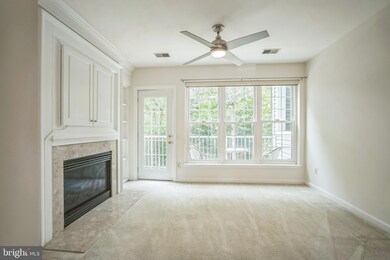
5932 Kimberly Anne Way Alexandria, VA 22310
Highlights
- Open Floorplan
- Colonial Architecture
- Community Pool
- Bush Hill Elementary School Rated A-
- Upgraded Countertops
- Community Center
About This Home
As of July 2025Location, location, location! This beautifully updated townhouse is in walking distance to the Van Dorn metro and bus stop, as well as conveniently located close to I-95, I-345 and I-495. A short distance to shopping, restaurants and Old Town Alexandria. With summer around the corner, enjoy the nearby community pool, open green spaces, tots lot, dog park and walking trails.
As you walk into the townhouse you will find an inviting open concept layout, with peaceful views of wooded landscapes from the family room balcony and primary bedroom. The kitchen features stainless steel appliances, granite countertops and plenty of counter and cabinet spaces, for the enjoyment of cooking or hosting family and friends. Off the kitchen there is a cozy and bright family room with a gas fireplace and spacious entertainment center. Upstairs the master bedroom offers a walk-in closet, and a modern updated en-suite bathroom. The 2nd bedroom/office also has an adjacent bathroom.
This unit has been meticulously updated including a new balcony (2019), complete master bathroom update (2020), new dishwasher (2020), balcony door (2021), water heater (2021) microwave (2022), Carrier 2.5 ton air conditioner, and evaporator coil (2022).
This is an excellent opportunity to own a property for your personal enjoyment or as an investment, since it has an excellent rental history.**Water is included in the Monthly Condo Dues**
Townhouse Details
Home Type
- Townhome
Est. Annual Taxes
- $4,669
Year Built
- Built in 1996
HOA Fees
- $545 Monthly HOA Fees
Home Design
- Colonial Architecture
- Brick Exterior Construction
- Brick Foundation
Interior Spaces
- 1,270 Sq Ft Home
- Property has 2 Levels
- Open Floorplan
- Built-In Features
- Crown Molding
- Ceiling Fan
- Fireplace With Glass Doors
- Window Treatments
- Family Room
- Combination Dining and Living Room
Kitchen
- Breakfast Area or Nook
- Gas Oven or Range
- Microwave
- Dishwasher
- Upgraded Countertops
- Disposal
Flooring
- Carpet
- Ceramic Tile
Bedrooms and Bathrooms
- 2 Bedrooms
- En-Suite Primary Bedroom
- En-Suite Bathroom
Laundry
- Dryer
- Washer
Parking
- 2 Open Parking Spaces
- 2 Parking Spaces
- Parking Lot
Utilities
- Forced Air Heating and Cooling System
- Electric Water Heater
Listing and Financial Details
- Assessor Parcel Number 0812 11 5932
Community Details
Overview
- Association fees include exterior building maintenance, lawn care front, insurance, management, pool(s), trash, water, snow removal
- Sycamores At Van Dorn Subdivision, Buckingham Floorplan
- Property Manager
Amenities
- Common Area
- Community Center
Recreation
- Community Playground
- Community Pool
Pet Policy
- No Pets Allowed
Ownership History
Purchase Details
Home Financials for this Owner
Home Financials are based on the most recent Mortgage that was taken out on this home.Purchase Details
Purchase Details
Home Financials for this Owner
Home Financials are based on the most recent Mortgage that was taken out on this home.Purchase Details
Home Financials for this Owner
Home Financials are based on the most recent Mortgage that was taken out on this home.Purchase Details
Home Financials for this Owner
Home Financials are based on the most recent Mortgage that was taken out on this home.Purchase Details
Home Financials for this Owner
Home Financials are based on the most recent Mortgage that was taken out on this home.Purchase Details
Home Financials for this Owner
Home Financials are based on the most recent Mortgage that was taken out on this home.Similar Homes in Alexandria, VA
Home Values in the Area
Average Home Value in this Area
Purchase History
| Date | Type | Sale Price | Title Company |
|---|---|---|---|
| Deed | $425,000 | First American Title | |
| Deed | -- | -- | |
| Warranty Deed | $325,000 | -- | |
| Warranty Deed | $394,900 | -- | |
| Deed | $284,000 | -- | |
| Deed | $148,000 | -- | |
| Deed | $138,000 | -- |
Mortgage History
| Date | Status | Loan Amount | Loan Type |
|---|---|---|---|
| Previous Owner | $300,000 | New Conventional | |
| Previous Owner | $227,200 | New Conventional | |
| Previous Owner | $143,560 | No Value Available | |
| Previous Owner | $140,760 | VA |
Property History
| Date | Event | Price | Change | Sq Ft Price |
|---|---|---|---|---|
| 07/08/2025 07/08/25 | Sold | $425,000 | -0.7% | $335 / Sq Ft |
| 06/23/2025 06/23/25 | Pending | -- | -- | -- |
| 06/06/2025 06/06/25 | For Sale | $428,000 | 0.0% | $337 / Sq Ft |
| 07/01/2019 07/01/19 | Rented | $1,850 | 0.0% | -- |
| 05/15/2019 05/15/19 | Under Contract | -- | -- | -- |
| 05/09/2019 05/09/19 | For Rent | $1,850 | 0.0% | -- |
| 06/01/2018 06/01/18 | Rented | $1,850 | 0.0% | -- |
| 05/18/2018 05/18/18 | Under Contract | -- | -- | -- |
| 05/10/2018 05/10/18 | For Rent | $1,850 | +5.7% | -- |
| 11/01/2013 11/01/13 | Rented | $1,750 | 0.0% | -- |
| 10/24/2013 10/24/13 | Under Contract | -- | -- | -- |
| 10/11/2013 10/11/13 | For Rent | $1,750 | 0.0% | -- |
| 10/04/2013 10/04/13 | Sold | $325,000 | -1.5% | $256 / Sq Ft |
| 09/17/2013 09/17/13 | Pending | -- | -- | -- |
| 08/10/2013 08/10/13 | For Sale | $329,950 | -- | $260 / Sq Ft |
Tax History Compared to Growth
Tax History
| Year | Tax Paid | Tax Assessment Tax Assessment Total Assessment is a certain percentage of the fair market value that is determined by local assessors to be the total taxable value of land and additions on the property. | Land | Improvement |
|---|---|---|---|---|
| 2024 | $4,447 | $383,860 | $77,000 | $306,860 |
| 2023 | $4,206 | $372,680 | $75,000 | $297,680 |
| 2022 | $4,098 | $358,350 | $72,000 | $286,350 |
| 2021 | $4,005 | $341,290 | $68,000 | $273,290 |
| 2020 | $3,775 | $318,960 | $64,000 | $254,960 |
| 2019 | $3,612 | $305,210 | $61,000 | $244,210 |
| 2018 | $3,550 | $308,680 | $62,000 | $246,680 |
| 2017 | $3,584 | $308,680 | $62,000 | $246,680 |
| 2016 | $3,576 | $308,680 | $62,000 | $246,680 |
| 2015 | $3,280 | $293,930 | $59,000 | $234,930 |
| 2014 | $3,376 | $303,200 | $61,000 | $242,200 |
Agents Affiliated with this Home
-
Caroline Dolan

Seller's Agent in 2025
Caroline Dolan
Pearson Smith Realty, LLC
(703) 203-6988
1 in this area
11 Total Sales
-
Lara Adeosun

Seller Co-Listing Agent in 2025
Lara Adeosun
Pearson Smith Realty, LLC
(703) 850-5600
1 in this area
31 Total Sales
-
Heeran Lee

Buyer's Agent in 2025
Heeran Lee
NewStar 1st Realty, LLC
(703) 899-8999
1 in this area
179 Total Sales
-
Amelia Iriarte
A
Seller's Agent in 2019
Amelia Iriarte
DMV Realty, INC.
(703) 568-7282
44 Total Sales
-
Sue and Allison Goodhart

Buyer's Agent in 2019
Sue and Allison Goodhart
Compass
(703) 362-3221
5 in this area
532 Total Sales
-
M
Buyer's Agent in 2018
Maureen Coulliette
Weichert Corporate
Map
Source: Bright MLS
MLS Number: VAFX2245814
APN: 0812-11-5932
- 5930 Kimberly Anne Way Unit 301
- 5800 Katelyn Mary Place
- 5924 Founders Hill Dr Unit 302
- 5940 Founders Hill Dr Unit 301
- 5919 High Meadow Rd
- 5930 Langton Dr
- 6150 Castletown Way
- 6152 Castletown Way
- 5812 Piedmont Dr
- 6024 Crown Royal Cir
- 6028 Crown Royal Cir
- 6167 Cobbs Rd
- 5813 Iron Willow Ct
- 5801 Brookview Dr
- 6188 Cobbs Rd
- 6301 Edsall Rd Unit 104
- 6301 Edsall Rd Unit 224
- 5418 Thetford Place
- 6181 Veneto Terrace
- 6022 Valley View Dr
