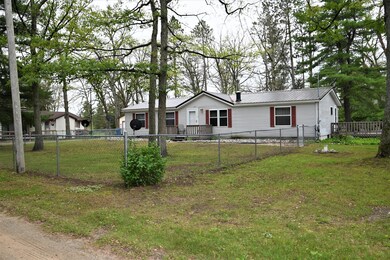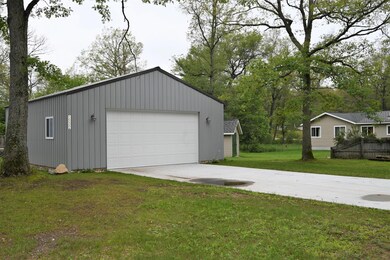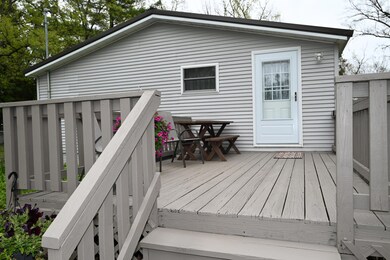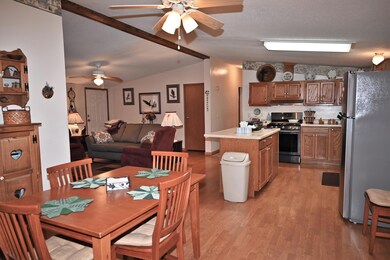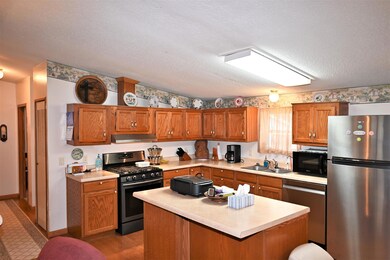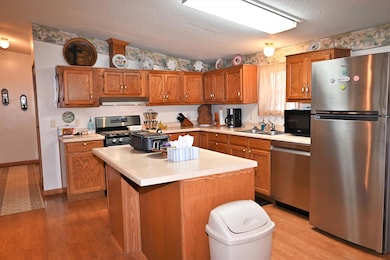
5932 Quail Dr Saint Helen, MI 48656
Highlights
- Pole Barn
- 1-Story Property
- Water Softener
- Living Room
- Landscaped
- Forced Air Heating System
About This Home
As of August 2021If you are looking for tranquility this is the place for you. This is a perfect family home or upnorth getaway as it is located across the street from West Twin Lake, an excellent fishing lake, and also surrounded by ORV Trails and State Land for hunting. This 4 bedroom, 2 bath home has been updated and maintained by the sellers. All new stainless appliances, washer and dryer, new central A/C unit, metal roof. The newly constructed pole barn is 26x30 has 8ft front and back pull through garage doors, concrete floors and approach on each side, and concrete driveway, is fully insulated and finished with OSB and has a nice foldup workbench. The front yard is nicely fenced in for small children to play safely. Beautiful side deck with view of the lake and two large storage sheds out back.
Last Agent to Sell the Property
NextHome Up North Brokerage Phone: (989) 366-1801 License #6506047820 Listed on: 07/09/2021

Last Buyer's Agent
NextHome Up North Brokerage Phone: (989) 366-1801 License #6501371556

Home Details
Home Type
- Single Family
Est. Annual Taxes
- $637
Lot Details
- Dirt Road
- Fenced
- Landscaped
Home Design
- Vinyl Construction Material
Interior Spaces
- 1,500 Sq Ft Home
- 1-Story Property
- Living Room
- Dining Room
- Crawl Space
Kitchen
- Oven or Range
- Microwave
- Dishwasher
Bedrooms and Bathrooms
- 4 Bedrooms
- 2 Full Bathrooms
Laundry
- Laundry on main level
- Dryer
- Washer
Parking
- 2.5 Car Garage
- Driveway
Outdoor Features
- Pole Barn
- Separate Outdoor Workshop
Utilities
- Forced Air Heating System
- Heating System Uses Wood
- Well
- Water Softener
- Septic System
Ownership History
Purchase Details
Home Financials for this Owner
Home Financials are based on the most recent Mortgage that was taken out on this home.Purchase Details
Home Financials for this Owner
Home Financials are based on the most recent Mortgage that was taken out on this home.Purchase Details
Purchase Details
Purchase Details
Purchase Details
Similar Homes in the area
Home Values in the Area
Average Home Value in this Area
Purchase History
| Date | Type | Sale Price | Title Company |
|---|---|---|---|
| Warranty Deed | $145,000 | None Available | |
| Warranty Deed | $68,000 | None Available | |
| Deed | -- | -- | |
| Deed | -- | -- | |
| Deed | -- | -- | |
| Deed | $37,000 | None Available |
Mortgage History
| Date | Status | Loan Amount | Loan Type |
|---|---|---|---|
| Open | $130,500 | Purchase Money Mortgage | |
| Previous Owner | $62,000 | Adjustable Rate Mortgage/ARM |
Property History
| Date | Event | Price | Change | Sq Ft Price |
|---|---|---|---|---|
| 08/30/2021 08/30/21 | Sold | $145,000 | +113.2% | $97 / Sq Ft |
| 07/13/2021 07/13/21 | Pending | -- | -- | -- |
| 04/02/2020 04/02/20 | Sold | $68,000 | -- | $45 / Sq Ft |
| 02/29/2020 02/29/20 | Pending | -- | -- | -- |
Tax History Compared to Growth
Tax History
| Year | Tax Paid | Tax Assessment Tax Assessment Total Assessment is a certain percentage of the fair market value that is determined by local assessors to be the total taxable value of land and additions on the property. | Land | Improvement |
|---|---|---|---|---|
| 2024 | $637 | $70,100 | $0 | $0 |
| 2023 | $610 | $70,100 | $0 | $0 |
| 2022 | $1,489 | $58,000 | $0 | $0 |
| 2021 | $1,296 | $49,000 | $0 | $0 |
| 2020 | $1,025 | $36,400 | $0 | $0 |
| 2019 | $1,585 | $35,900 | $0 | $0 |
| 2018 | $1,699 | $38,700 | $0 | $0 |
| 2016 | $1,821 | $43,400 | $0 | $0 |
| 2015 | -- | $42,900 | $0 | $0 |
| 2014 | -- | $44,600 | $0 | $0 |
| 2013 | -- | $40,700 | $0 | $0 |
Agents Affiliated with this Home
-
Ashley Boals
A
Seller's Agent in 2021
Ashley Boals
NextHome Up North
(989) 429-1057
237 Total Sales
-
Bethanne Masse

Seller Co-Listing Agent in 2021
Bethanne Masse
NextHome Up North
(989) 302-0610
261 Total Sales
-
Mary Lou Cagle

Seller's Agent in 2020
Mary Lou Cagle
Houghton Lake Realty
(989) 202-5765
93 Total Sales
Map
Source: Water Wonderland Board of REALTORS®
MLS Number: 201813696
APN: 002-036-016-0203
- 11206 Nolan Rd
- 6303 Sargent Rd
- 577 Wilderness Trail
- 1218 Headquarters Rd
- 335 E Shadow Lake Rd
- 0 E Shadow Lake Rd
- 2145 Mustang
- 211 Atwood Dr
- 115 Atwood Dr
- 210 Atwood Dr
- 00 Lake James Dr
- 250 Driftwood Cir
- 6416 Jimary Ln
- 208 Linwood Dr
- 1071 Eagle Dr
- 5391 Jack Morris Dr Unit 14/15
- 6541 Clearbrook Dr
- 8105 Artesia Beach Rd
- 992 Springwood Dr
- 6771 Clearbrook Dr

