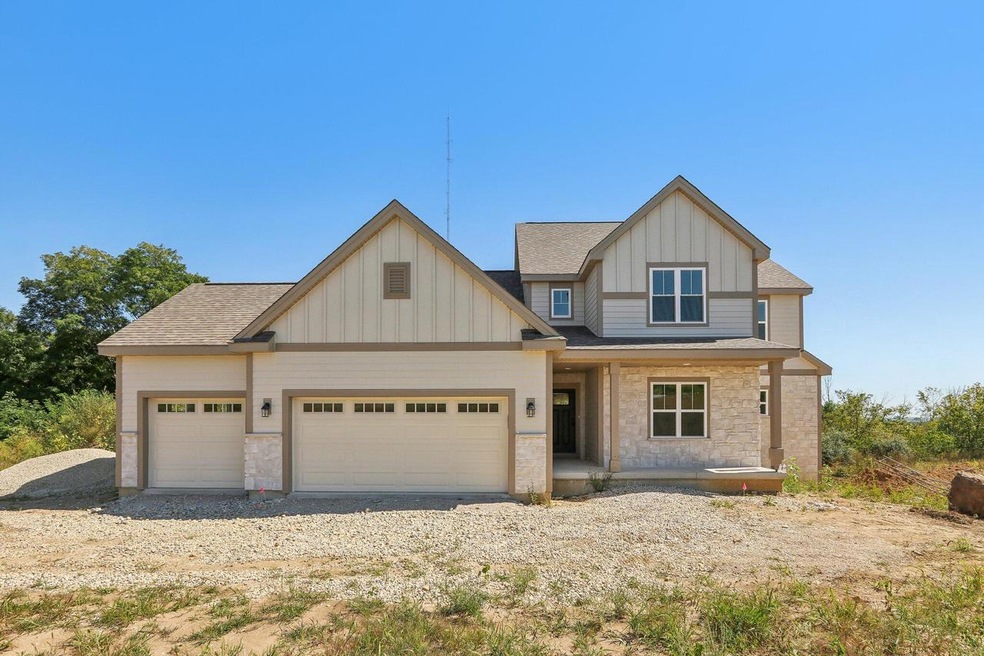
5932 S Quarry Park Ct New Berlin, WI 53146
Highlights
- New Construction
- 1.56 Acre Lot
- Main Floor Primary Bedroom
- Ronald Reagan Elementary School Rated A
- Green Built Homes
- 3 Car Attached Garage
About This Home
As of December 2024Move in Ready-Driveway/Seeded Yard Included! The Sweetbriar sits on just over 1.50 acres in one of New Berlin's newest communities, Quarry Park. This 2-story layout features a First Floor Primary Suite & upgrades throughout. Covered Front Porch entry leads to a 2-story Foyer and Flex Room to the right, making a great office, playroom or study. Open concept main living space is perfect for gatherings. Kitchen has Soft Close Cabinets, Quartz Countertops, Range Hood & Walk-In Pantry. Dinette & Great Rm overlook treelined backyard and Great Room is complete with a Gas Fireplace & boasts 2-story ceiling. Primary Suite includes spacious WIC, Tray Ceiling, Double Sinks & Tiled Shower. 2nd Floor features 3 Scndry Bedrooms & Hall Bathroom. LL has Walk-Out Exposure & Full Bath Rough In.
Last Agent to Sell the Property
Tim O'Brien Homes License #87997-94 Listed on: 10/14/2024
Home Details
Home Type
- Single Family
Year Built
- Built in 2024 | New Construction
Lot Details
- 1.56 Acre Lot
HOA Fees
- $63 Monthly HOA Fees
Parking
- 3 Car Attached Garage
- Garage Door Opener
Home Design
- Brick Exterior Construction
- Stone Siding
- Aluminum Trim
- Low Volatile Organic Compounds (VOC) Products or Finishes
Interior Spaces
- 2,572 Sq Ft Home
- 1.5-Story Property
- Whole House Fan
- Low Emissivity Windows
Kitchen
- Microwave
- Dishwasher
- ENERGY STAR Qualified Appliances
Bedrooms and Bathrooms
- 4 Bedrooms
- Primary Bedroom on Main
- En-Suite Primary Bedroom
- Walk-In Closet
- Bathtub with Shower
- Bathtub Includes Tile Surround
Basement
- Walk-Out Basement
- Basement Fills Entire Space Under The House
- Stubbed For A Bathroom
Eco-Friendly Details
- Green Built Homes
- Current financing on the property includes Property-Assessed Clean Energy
Utilities
- Forced Air Heating and Cooling System
- Heating System Uses Natural Gas
- Well Required
- Mound Septic
- Septic System
- High Speed Internet
Community Details
- Quarry Park Subdivision
Listing and Financial Details
- Exclusions: Deck, Range, Refrigerator, Washer/Dryer, Deck
Similar Homes in New Berlin, WI
Home Values in the Area
Average Home Value in this Area
Property History
| Date | Event | Price | Change | Sq Ft Price |
|---|---|---|---|---|
| 12/16/2024 12/16/24 | Sold | $785,000 | -0.6% | $305 / Sq Ft |
| 11/19/2024 11/19/24 | Pending | -- | -- | -- |
| 10/14/2024 10/14/24 | For Sale | $789,900 | -- | $307 / Sq Ft |
Tax History Compared to Growth
Agents Affiliated with this Home
-
Erin Russell
E
Seller's Agent in 2024
Erin Russell
Tim O'Brien Homes
(262) 751-6274
7 in this area
173 Total Sales
-
Ellie Valters
E
Buyer's Agent in 2024
Ellie Valters
Keller Williams Realty-Milwaukee North Shore
(262) 227-4032
1 in this area
2 Total Sales
Map
Source: Metro MLS
MLS Number: 1895966
- 5989 S Quarry Park Ct
- 5920 S Racine Ave
- 5810 S Racine Ave
- 5775 S Vista Ct
- Lt0 W National Ave
- S64W22000 National Ave
- 19014 W Linnie Lac Place
- Lt2 Racine Ave
- LT1 S Racine Ave
- 19015 W National Ave
- 19330 W Hillcrest Dr
- 5245 S Martin Rd
- S58W22640 Glengarry Rd
- W183S6558 Jewel Crest Dr
- 4925 Rolling Meadow Dr
- S71W19044 Hillview Dr
- S46W22164 Tansdale Rd
- S46W22428 Tansdale Rd
- S52W23066 Hunters Hollow
- 18300 W Lawnsdale Rd
