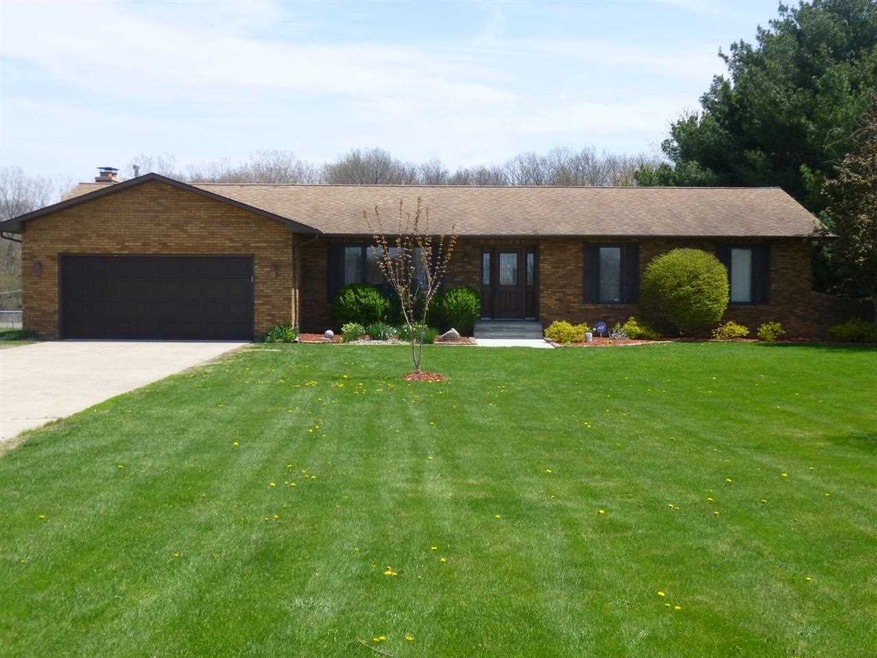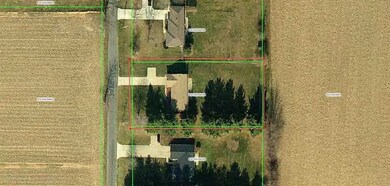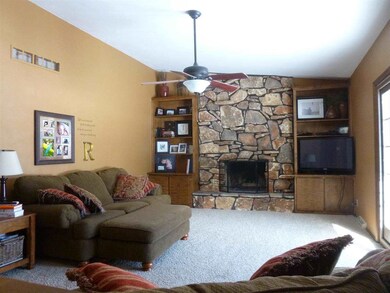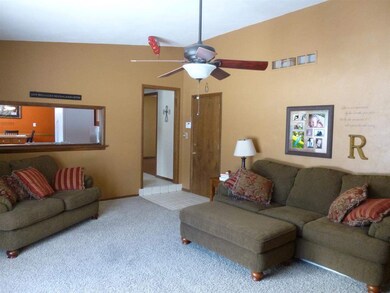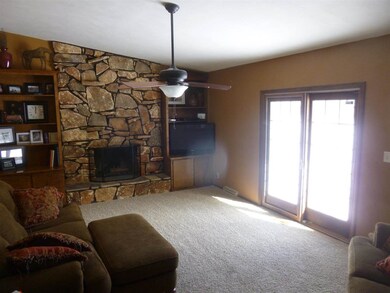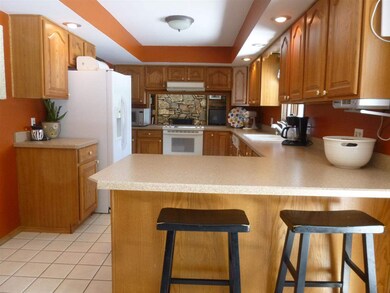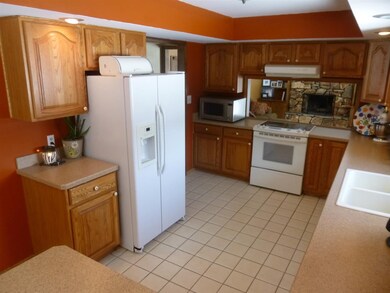
59320 Hickory Rd South Bend, IN 46614
Estimated Value: $269,857 - $352,000
Highlights
- Primary Bedroom Suite
- Living Room with Fireplace
- Cathedral Ceiling
- Elm Road Elementary School Rated A
- Ranch Style House
- Formal Dining Room
About This Home
As of August 2014Very nice south side all brick ranch home in Penn school district. Almost 1 acre of land and convenient to everything! Approx 1,666 sqft. 3 bedrooms, 2 full baths(master br has its own). Formal dining room, Huge eat in kitchen w/ plenty of cabinet space. Living room w/vaulted ceiling and a woodburning fireplace w/gas starter. Full basement has a finished family room that also has a fireplace. Huge back yard is fenced in along with a large concrete patio. 2 car attached garage. 4" well. Newer front door. Natural gas forced air heat/central air. Security system. Double concrete driveway for plenty of parking. Very reasonable taxes! The seller will miss their kind neighbors who keep their yards immaculate! This is one to not pass up for the price! You're in the country and outside the city.
Home Details
Home Type
- Single Family
Est. Annual Taxes
- $1,300
Year Built
- Built in 1977
Lot Details
- 0.9 Acre Lot
- Lot Dimensions are 130 x 300
- Rural Setting
- Chain Link Fence
- Landscaped
- Level Lot
Home Design
- Ranch Style House
- Brick Exterior Construction
- Poured Concrete
- Shingle Roof
Interior Spaces
- Built-in Bookshelves
- Cathedral Ceiling
- Ceiling Fan
- Wood Burning Fireplace
- Fireplace With Gas Starter
- Living Room with Fireplace
- 2 Fireplaces
- Formal Dining Room
- Fire and Smoke Detector
Kitchen
- Eat-In Kitchen
- Breakfast Bar
- Disposal
Flooring
- Carpet
- Tile
Bedrooms and Bathrooms
- 3 Bedrooms
- Primary Bedroom Suite
- 2 Full Bathrooms
Partially Finished Basement
- Basement Fills Entire Space Under The House
- Sump Pump
- 2 Bedrooms in Basement
Parking
- 2 Car Attached Garage
- Garage Door Opener
Outdoor Features
- Patio
Utilities
- Forced Air Heating and Cooling System
- Heating System Uses Gas
- Generator Hookup
- Private Company Owned Well
- Well
- Septic System
Listing and Financial Details
- Assessor Parcel Number 71-09-28-151-002.000-031
Ownership History
Purchase Details
Home Financials for this Owner
Home Financials are based on the most recent Mortgage that was taken out on this home.Purchase Details
Home Financials for this Owner
Home Financials are based on the most recent Mortgage that was taken out on this home.Similar Homes in South Bend, IN
Home Values in the Area
Average Home Value in this Area
Purchase History
| Date | Buyer | Sale Price | Title Company |
|---|---|---|---|
| Fey Derek A | -- | Meridian Title | |
| Reed David J | -- | None Available |
Mortgage History
| Date | Status | Borrower | Loan Amount |
|---|---|---|---|
| Open | Fey Derek A | $221,408 | |
| Closed | Fey Derek A | $158,017 | |
| Closed | Fey Derek A | $160,866 | |
| Closed | Fey Derek A | $160,866 | |
| Closed | Fey Derek A | $150,228 | |
| Closed | Reed David J | $126,500 | |
| Closed | Reed David J | $126,800 | |
| Closed | Reed David J | $126,400 |
Property History
| Date | Event | Price | Change | Sq Ft Price |
|---|---|---|---|---|
| 08/12/2014 08/12/14 | Sold | $153,000 | -7.3% | $70 / Sq Ft |
| 07/15/2014 07/15/14 | Pending | -- | -- | -- |
| 02/27/2014 02/27/14 | For Sale | $165,000 | -- | $75 / Sq Ft |
Tax History Compared to Growth
Tax History
| Year | Tax Paid | Tax Assessment Tax Assessment Total Assessment is a certain percentage of the fair market value that is determined by local assessors to be the total taxable value of land and additions on the property. | Land | Improvement |
|---|---|---|---|---|
| 2024 | $1,545 | $197,300 | $56,700 | $140,600 |
| 2023 | $1,789 | $198,000 | $56,700 | $141,300 |
| 2022 | $1,789 | $208,900 | $56,700 | $152,200 |
| 2021 | $1,529 | $172,000 | $32,400 | $139,600 |
| 2020 | $1,492 | $172,000 | $32,400 | $139,600 |
| 2019 | $1,487 | $170,300 | $32,400 | $137,900 |
| 2018 | $1,247 | $150,600 | $28,300 | $122,300 |
| 2017 | $1,292 | $150,700 | $28,300 | $122,400 |
| 2016 | $1,308 | $150,700 | $28,300 | $122,400 |
| 2014 | $1,188 | $139,400 | $28,300 | $111,100 |
| 2013 | $1,300 | $171,700 | $28,300 | $143,400 |
Agents Affiliated with this Home
-
Jason Kaser

Seller's Agent in 2014
Jason Kaser
Kaser Realty, LLC
(574) 656-9088
385 Total Sales
-
Rodger Pendl

Buyer's Agent in 2014
Rodger Pendl
eXp Realty, LLC
(574) 246-1004
361 Total Sales
Map
Source: Indiana Regional MLS
MLS Number: 201404505
APN: 71-09-28-151-002.000-031
- 59585 Saturn Dr
- 59430 Ireland Trail
- 17560 Hartman St
- 16112 Ireland Rd
- 17746 Hartman St
- 3729 Bremen Hwy
- 16200 Jackson Rd
- 5228 Essington St
- 2500 Topsfield Rd Unit 411
- 2500 Topsfield Rd Unit 503
- 2500 Topsfield Rd Unit 920
- 2500 Topsfield Rd Unit 916
- 16128 Chandler Blvd
- 2327 St Charles Ave
- 720 W 15th St
- 3313 Falling Oak Dr
- 1826 Woodmont Dr
- 1942 Piedmont Way
- 1943 Piedmont Way
- 60323 Bremen Hwy
- 59320 Hickory Rd
- 59292 Hickory Rd
- 59344 Hickory Rd
- 59370 Hickory Rd
- 59225 Hickory Rd
- 59400 Hickory Rd
- 59432 Hickory Rd
- 59466 Hickory Rd
- 17011 Ireland Rd
- 59490 Hickory Rd
- 16761 Ireland Rd
- 17012 Ireland Rd
- 59570 Saturn Cir
- 59566 Saturn Cir
- 16772 Ireland Rd
- 59574 Saturn Cir
- 59350 Hazel Rd
- 17213 Ireland Rd
- 59526 Saturn Dr
- 59306 Hazel Rd
