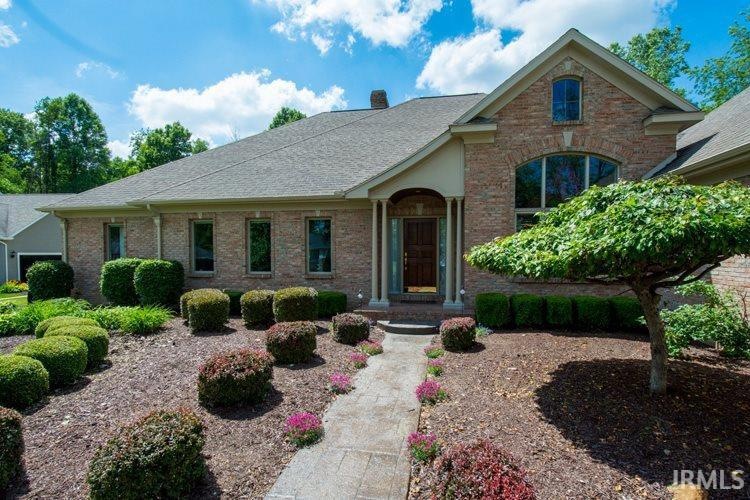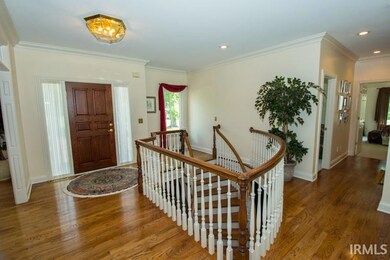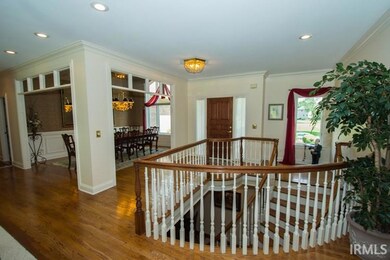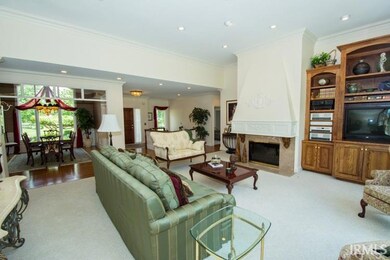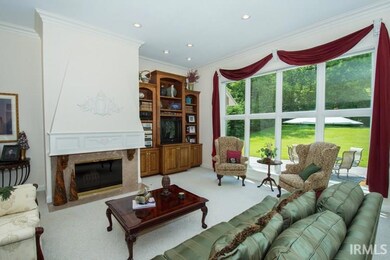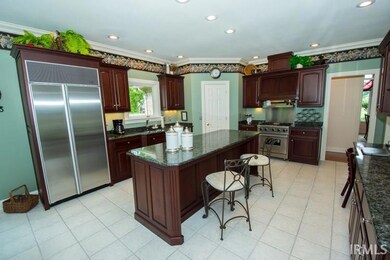
59327 White Cloud Cir South Bend, IN 46614
Estimated Value: $496,000 - $561,000
Highlights
- Open Floorplan
- Traditional Architecture
- Wood Flooring
- Partially Wooded Lot
- Backs to Open Ground
- Great Room
About This Home
As of August 2016This is a home for entertaining!! Stunning 3 bed 2 full bath and 2 half bath home in High Pointe Estates. Walk into a flowing concept with fireplace in living room and extensive window to look out into the beautiful yard. The dining room offers crown molding, hardwood flooring, and enormous window to let in natural sunlight. The kitchen provides large windows, French doors leading out to the patio, crown molding, stainless steel appliances, granite counter tops, eat in area, and an island that has bar top. The laundry room is located on the Main level. This home offers a very spacious basement with bar area. The master bedroom has large windows and door that leads outside. It offers a walk in closet also. The master bath has a stand up shower, double sink, and built in vanity area. The other two bedrooms are connected by Jack N Jill bath. Three car garage. This home is beautiful!! Something you won't want to miss.
Home Details
Home Type
- Single Family
Est. Annual Taxes
- $3,851
Year Built
- Built in 1997
Lot Details
- 0.9 Acre Lot
- Lot Dimensions are 145x271
- Backs to Open Ground
- Property has an invisible fence for dogs
- Landscaped
- Irregular Lot
- Irrigation
- Partially Wooded Lot
HOA Fees
- $10 Monthly HOA Fees
Parking
- 3 Car Attached Garage
- Garage Door Opener
- Driveway
Home Design
- Traditional Architecture
- Brick Exterior Construction
- Asphalt Roof
Interior Spaces
- 1-Story Property
- Open Floorplan
- Wet Bar
- Central Vacuum
- Built-in Bookshelves
- Built-In Features
- Chair Railings
- Crown Molding
- Ceiling height of 9 feet or more
- Gas Log Fireplace
- Great Room
- Living Room with Fireplace
- Formal Dining Room
- Home Security System
Kitchen
- Kitchenette
- Eat-In Kitchen
- Walk-In Pantry
- Gas Oven or Range
- Kitchen Island
- Solid Surface Countertops
- Utility Sink
- Disposal
Flooring
- Wood
- Carpet
- Tile
- Slate Flooring
Bedrooms and Bathrooms
- 3 Bedrooms
- En-Suite Primary Bedroom
- Walk-In Closet
- Double Vanity
- Bathtub With Separate Shower Stall
Laundry
- Laundry on main level
- Gas Dryer Hookup
Partially Finished Basement
- Sump Pump
- 1 Bathroom in Basement
Schools
- Hay Elementary School
- Jackson Middle School
- Riley High School
Utilities
- Forced Air Heating and Cooling System
- Private Company Owned Well
- Well
- Septic System
- Cable TV Available
Additional Features
- Patio
- Suburban Location
Community Details
- High Pointe Estates Subdivision
Listing and Financial Details
- Home warranty included in the sale of the property
- Assessor Parcel Number 71-08-27-151-009.000-001
Ownership History
Purchase Details
Purchase Details
Home Financials for this Owner
Home Financials are based on the most recent Mortgage that was taken out on this home.Similar Homes in South Bend, IN
Home Values in the Area
Average Home Value in this Area
Purchase History
| Date | Buyer | Sale Price | Title Company |
|---|---|---|---|
| Salay John Paul | -- | -- | |
| Norris Michael J | -- | -- |
Property History
| Date | Event | Price | Change | Sq Ft Price |
|---|---|---|---|---|
| 08/30/2016 08/30/16 | Sold | $390,000 | -9.3% | $88 / Sq Ft |
| 07/11/2016 07/11/16 | Pending | -- | -- | -- |
| 06/20/2016 06/20/16 | For Sale | $430,000 | -- | $97 / Sq Ft |
Tax History Compared to Growth
Tax History
| Year | Tax Paid | Tax Assessment Tax Assessment Total Assessment is a certain percentage of the fair market value that is determined by local assessors to be the total taxable value of land and additions on the property. | Land | Improvement |
|---|---|---|---|---|
| 2024 | $5,073 | $417,600 | $80,900 | $336,700 |
| 2023 | $5,030 | $417,800 | $80,900 | $336,900 |
| 2022 | $5,310 | $430,800 | $80,900 | $349,900 |
| 2021 | $4,148 | $335,000 | $15,100 | $319,900 |
| 2020 | $4,126 | $333,400 | $15,100 | $318,300 |
| 2019 | $3,441 | $333,500 | $15,200 | $318,300 |
| 2018 | $4,049 | $338,900 | $16,300 | $322,600 |
| 2017 | $3,687 | $288,400 | $16,300 | $272,100 |
| 2016 | $3,783 | $291,700 | $16,300 | $275,400 |
| 2014 | $3,758 | $293,000 | $16,300 | $276,700 |
Agents Affiliated with this Home
-
Jan Lazzara

Seller's Agent in 2016
Jan Lazzara
RE/MAX
(574) 532-8001
388 Total Sales
-
V
Buyer's Agent in 2016
Vic Peters
Cressy & Everett - South Bend
Map
Source: Indiana Regional MLS
MLS Number: 201628506
APN: 71-08-27-151-009.000-001
- 59421 High Pointe Dr
- 59181 High Pointe Dr
- 59180 Deer Run Ct
- 22600 Ireland Rd
- 21360 Ireland Rd
- 3215 Prairie Ave
- 2513 Prairie Ave
- 60912 Rue du Lac Dr E Unit 32
- 60870 Rue du Lac Dr E
- 59266 Mayflower Rd
- 1920 Prospect St
- 20977 Soft Wind Ct
- 2022 Prairie Ave
- 20980 Soft Wind Ct
- 25331 Indiana 23
- 2113 S Dorothy St
- 20312 Garnet Dr
- 20455 Jewell Ave
- 2205 Morris St
- 21095 Kern Rd
- 59327 White Cloud Cir
- 59347 White Cloud Cir
- 59307 White Cloud Cir
- 59257 High Pointe Dr
- 59367 White Cloud Cir
- 59281 High Pointe Dr
- 59354 White Cloud Cir
- 0 High Pointe Dr Unit 509512
- 0 High Pointe Dr Unit 1 201427546
- 59264 High Pointe Dr
- 59249 High Pointe Dr
- 59254 High Pointe Dr
- 59378 White Cloud Cir
- 59321 High Pointe Dr
- 59276 High Pointe Dr
- 59389 White Cloud Cir
- 59240 High Pointe Dr
- 59369 High Pointe Dr
- 59324 High Pointe Dr
- 59220 High Pointe Dr
