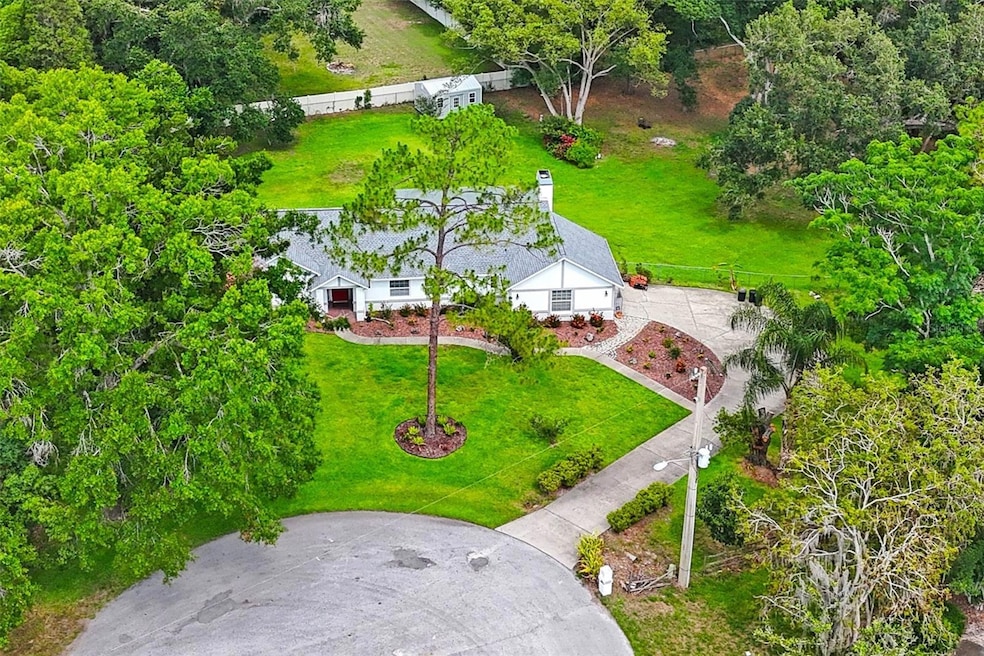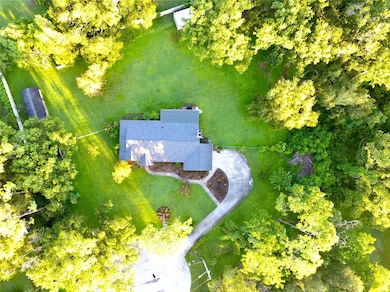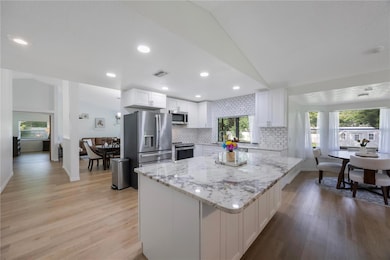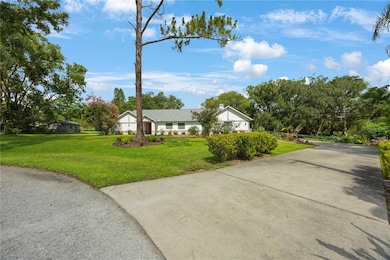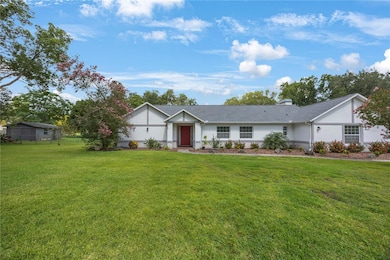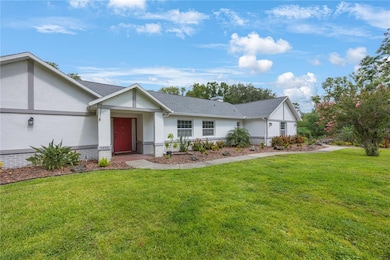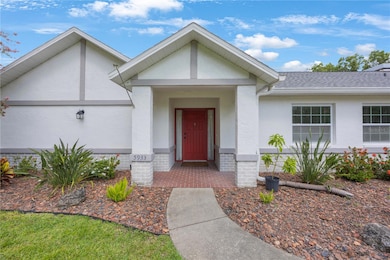5933 Carina Trace Wesley Chapel, FL 33545
Estimated payment $3,434/month
Highlights
- Parking available for a boat
- View of Trees or Woods
- Vaulted Ceiling
- Oak Trees
- Open Floorplan
- Traditional Architecture
About This Home
Under contract-accepting backup offers. New price! Exceptional value on this stunning, fully renovated 4-bedroom, 2-bath home set on a sprawling, private, and picturesque 1.43-acre lot in the heart of Wesley Chapel. Country charm meets city convenience in this fully fenced oasis, complete with mature landscaping, majestic oak trees, and lush greenery. Features that are increasingly rare in Wesley Chapel.
As you approach the secluded cul-de-sac and drive down the long driveway, you'll be welcomed into a meticulously maintained and beautifully renovated home boasting all the modern upgrades you could desire. Elegantly blending style and functionality, the open split floor plan includes formal living and dining areas accented by vaulted ceilings that invite abundant natural light. A charming wood-burning fireplace provides the perfect setting to cozy up with a book or movie.
The gourmet kitchen is truly a chef’s dream, featuring brand-new granite countertops, wood cabinets, a large island, breakfast nook, and new top-of-the-line stainless steel appliances. The spacious Owner’s Suite offers a spa-like bath with double sinks, a large shower, a whirlpool tub, and a generously sized closet.
Outdoor amenities include French doors leading to a covered, screened lanai with picturesque views of the expansive, beautifully landscaped backyard. Ideal for quiet evenings relaxing with a book or enjoying a glass of wine during serene Florida sunsets. With ample space, it's perfect for entertaining and offers plenty of room to add a pool, fire pit, playground, and more!
Best of all, there’s NO HOA or CDD! Bring your boats, RVs, and recreational toys. Additional upgrades include brand-new luxury vinyl flooring throughout, a newer roof (2022), newer double-pane energy-efficient windows, additional insulation, a brand-new shed, and an additional 12x24 storage shed with electricity—perfect as a garage or workshop for extra storage.
Enjoy a prime location just minutes from Wiregrass Mall, The Grove, Tampa Premium Outlets, restaurants, excellent schools, multiple hospitals, and major highways like I-75, I-275, and SR54, ensuring easy access throughout Tampa Bay and beyond.
Ideal for families seeking a serene, tranquil country lifestyle within a quiet, family-oriented community, this property offers a rare opportunity to enjoy country living while remaining close to all city conveniences.
Why are you still reading this? CALL NOW to schedule your private tour of this incredible property before it's too late!
Listing Agent
QUICKSILVER REAL ESTATE GROUP Brokerage Phone: 813-288-0300 License #3230312 Listed on: 05/23/2025

Home Details
Home Type
- Single Family
Est. Annual Taxes
- $5,608
Year Built
- Built in 1987
Lot Details
- 1.43 Acre Lot
- Lot Dimensions are 205x305
- Cul-De-Sac
- Southeast Facing Home
- Chain Link Fence
- Mature Landscaping
- Oversized Lot
- Irrigation Equipment
- Oak Trees
- Property is zoned R2
Parking
- 1 Car Garage
- Converted Garage
- Driveway
- Parking available for a boat
Home Design
- Traditional Architecture
- Slab Foundation
- Shingle Roof
- Block Exterior
- Stucco
Interior Spaces
- 2,347 Sq Ft Home
- 1-Story Property
- Open Floorplan
- Vaulted Ceiling
- Ceiling Fan
- Wood Burning Fireplace
- Double Pane Windows
- Low Emissivity Windows
- French Doors
- Family Room Off Kitchen
- Living Room
- Dining Room
- Luxury Vinyl Tile Flooring
- Views of Woods
Kitchen
- Breakfast Area or Nook
- Eat-In Kitchen
- Range
- Microwave
- Dishwasher
- Stone Countertops
Bedrooms and Bathrooms
- 4 Bedrooms
- 2 Full Bathrooms
- Soaking Tub
Laundry
- Laundry Room
- Dryer
- Washer
Outdoor Features
- Covered Patio or Porch
- Separate Outdoor Workshop
- Shed
- Rain Gutters
Schools
- Quail Hollow Elementary School
- Thomas E Weightman Middle School
- Wesley Chapel High School
Utilities
- Central Heating and Cooling System
- 1 Water Well
- Electric Water Heater
- 1 Septic Tank
- High Speed Internet
- Phone Available
- Cable TV Available
Community Details
- No Home Owners Association
- Citrus Trace 02 Subdivision
Listing and Financial Details
- Visit Down Payment Resource Website
- Tax Lot 8
- Assessor Parcel Number 20-26-08-0050-00000-0080
Map
Home Values in the Area
Average Home Value in this Area
Tax History
| Year | Tax Paid | Tax Assessment Tax Assessment Total Assessment is a certain percentage of the fair market value that is determined by local assessors to be the total taxable value of land and additions on the property. | Land | Improvement |
|---|---|---|---|---|
| 2025 | $5,608 | $367,590 | -- | -- |
| 2024 | $5,608 | $357,230 | -- | -- |
| 2023 | $5,406 | $346,833 | $0 | $0 |
| 2022 | $2,042 | $157,180 | $0 | $0 |
| 2021 | $1,997 | $152,610 | $53,719 | $98,891 |
| 2020 | $1,961 | $150,510 | $44,746 | $105,764 |
| 2019 | $1,921 | $147,130 | $0 | $0 |
| 2018 | $1,880 | $144,388 | $0 | $0 |
Property History
| Date | Event | Price | List to Sale | Price per Sq Ft | Prior Sale |
|---|---|---|---|---|---|
| 10/03/2025 10/03/25 | Pending | -- | -- | -- | |
| 09/04/2025 09/04/25 | Price Changed | $559,000 | -1.0% | $238 / Sq Ft | |
| 09/02/2025 09/02/25 | For Sale | $564,900 | 0.0% | $241 / Sq Ft | |
| 08/30/2025 08/30/25 | Pending | -- | -- | -- | |
| 08/14/2025 08/14/25 | Price Changed | $564,900 | -1.7% | $241 / Sq Ft | |
| 08/01/2025 08/01/25 | Price Changed | $574,900 | -0.9% | $245 / Sq Ft | |
| 07/23/2025 07/23/25 | Price Changed | $579,900 | 0.0% | $247 / Sq Ft | |
| 07/23/2025 07/23/25 | For Sale | $579,900 | -1.7% | $247 / Sq Ft | |
| 07/17/2025 07/17/25 | Pending | -- | -- | -- | |
| 07/03/2025 07/03/25 | Price Changed | $589,900 | -0.8% | $251 / Sq Ft | |
| 06/26/2025 06/26/25 | Price Changed | $594,900 | -0.8% | $253 / Sq Ft | |
| 06/12/2025 06/12/25 | Price Changed | $599,900 | -1.6% | $256 / Sq Ft | |
| 05/23/2025 05/23/25 | For Sale | $609,900 | +20.5% | $260 / Sq Ft | |
| 08/26/2022 08/26/22 | Sold | $506,000 | -1.7% | $222 / Sq Ft | View Prior Sale |
| 07/11/2022 07/11/22 | Pending | -- | -- | -- | |
| 07/05/2022 07/05/22 | Price Changed | $515,000 | -1.9% | $226 / Sq Ft | |
| 06/06/2022 06/06/22 | For Sale | $525,000 | -- | $230 / Sq Ft |
Purchase History
| Date | Type | Sale Price | Title Company |
|---|---|---|---|
| Warranty Deed | $506,000 | Enterprise Title | |
| Interfamily Deed Transfer | -- | Attorney | |
| Warranty Deed | $216,000 | Enterprise Title Of Tampa Ba | |
| Warranty Deed | $185,000 | -- | |
| Warranty Deed | $128,200 | -- |
Mortgage History
| Date | Status | Loan Amount | Loan Type |
|---|---|---|---|
| Open | $398,400 | New Conventional | |
| Previous Owner | $170,500 | Purchase Money Mortgage | |
| Previous Owner | $157,250 | New Conventional | |
| Previous Owner | $126,164 | FHA |
Source: Stellar MLS
MLS Number: TB8389086
APN: 08-26-20-0050-00000-0080
- 5808 Carina Trace
- 6142 Caroline Dr
- 6218 Bridleford Dr
- 5960 Boyette Rd
- 29523 Chapel Park Dr
- 32226 Eldorado Canyon Loop
- 2518 Chapel Oak Bend
- 29913 Briarthorn Loop
- 5434 Saddlebrook Way Unit 3
- 5454 Saddlebrook Way Unit 2
- 5348 Saddlebrook Way Unit 2
- 5406 Blue Heron Ln
- 5355 Cobblestone Ct
- 29318 Whipporwill Ln
- 5340 Cobblestone Ct
- 5335 Sand Crane Ct
- 5333 Cobblestone Ct
- 5319 Saddlebrook Way
- 29903 Baywood Ln
- 6038 Wesley Brook Dr
