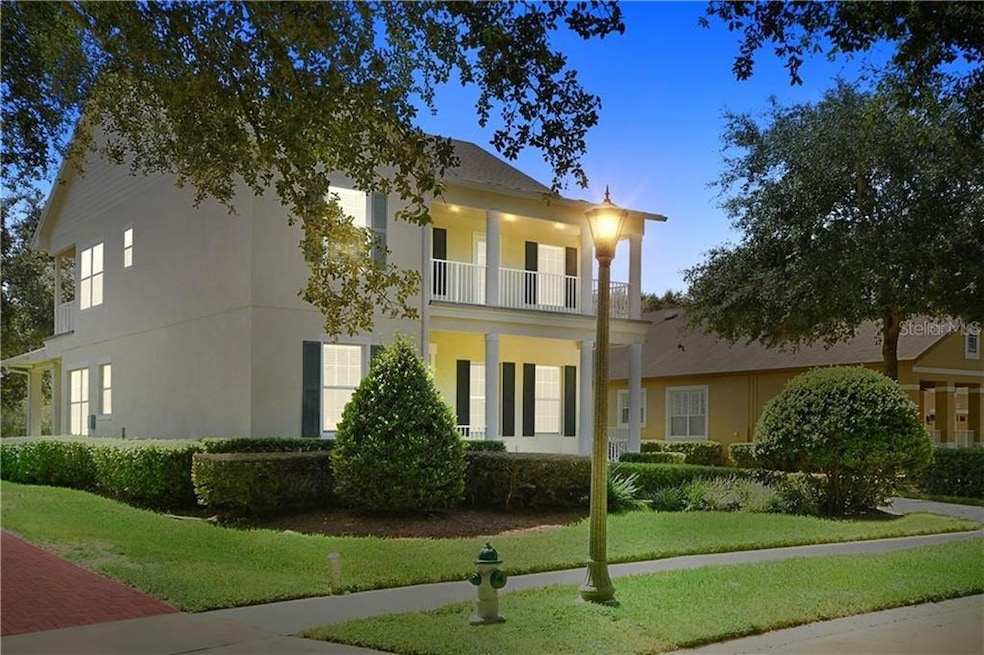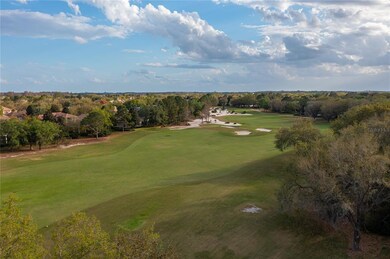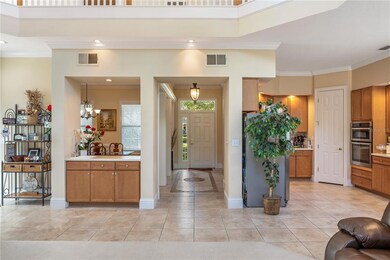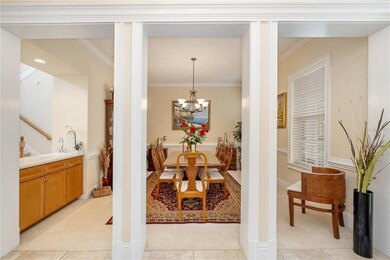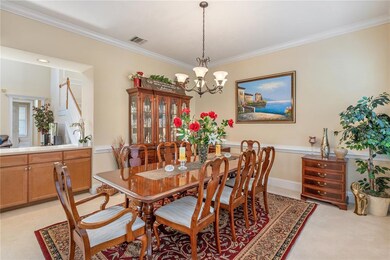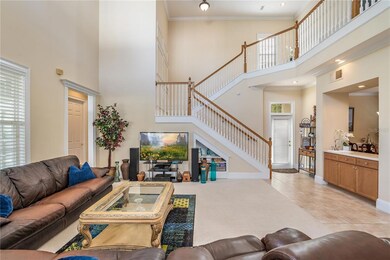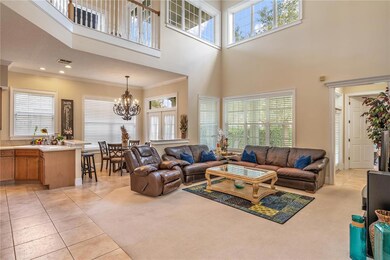
5933 Caymus Loop Windermere, FL 34786
Lake Tibet NeighborhoodHighlights
- Waterfront Community
- Boat Ramp
- Water Access
- Windermere Elementary School Rated A
- On Golf Course
- 1-minute walk to R. D. Keene Park
About This Home
As of June 2024Enjoy Stunning Golf Course Views from this charming traditional style semi-custom home with NEW roof located in Keene's Pointe, a guard gated lakefront and golf course community in Windermere, Florida. This 3BR/3.5 bath home welcomes you with a lovely front porch and into a bright and beautiful two story vaulted family room/kitchen area awash with abundant natural light. Enormous master suite downstairs has a large master closet as well a private covered lanai you can access through double French doors from the bedroom. The other two bedroom suites with private baths are located upstairs and open to a private balcony that runs the width of the front of the home offering relaxing tree top views! Adjacent to the upstairs bedrooms is a nice loft study area or gathering space and also opens to a large covered rear balcony overlooking the golf course. Additional rooms on the main floor include a spacious office, large laundry room, powder bath, dining room with wet bar, and a well designed kitchen with Stainless Steel appliances, large pantry and an inviting breakfast nook with covered lanai where you can watch the sun rise over the 14th hole of this Jack Nicklaus Signature Golf Course. Majestic oak trees frame out the expansive back yard that can accommodate a large pool and summer kitchen at some future date. Extra deep two car garage completes this wonderful offering which is priced to sell.
Last Agent to Sell the Property
KEENE'S POINTE REALTY License #3016835 Listed on: 03/06/2022
Home Details
Home Type
- Single Family
Est. Annual Taxes
- $6,752
Year Built
- Built in 2001
Lot Details
- 0.26 Acre Lot
- On Golf Course
- Northwest Facing Home
- Mature Landscaping
- Private Lot
- Irrigation
- Oak Trees
- Property is zoned P-D
HOA Fees
- $240 Monthly HOA Fees
Parking
- 2 Car Attached Garage
- Garage Door Opener
- Driveway
Home Design
- Traditional Architecture
- Bi-Level Home
- Slab Foundation
- Wood Frame Construction
- Shingle Roof
- Block Exterior
Interior Spaces
- 2,766 Sq Ft Home
- Open Floorplan
- Wet Bar
- Crown Molding
- Cathedral Ceiling
- Blinds
- French Doors
- Great Room
- Family Room Off Kitchen
- Formal Dining Room
- Home Office
- Loft
- Inside Utility
- Laundry Room
- Golf Course Views
Kitchen
- Breakfast Bar
- Walk-In Pantry
- Built-In Oven
- Cooktop with Range Hood
- Microwave
- Dishwasher
- Granite Countertops
- Disposal
Flooring
- Wood
- Carpet
- Ceramic Tile
Bedrooms and Bathrooms
- 3 Bedrooms
- Primary Bedroom on Main
- Walk-In Closet
- Dual Sinks
- Bathtub With Separate Shower Stall
- Shower Only
Home Security
- Security System Owned
- Fire and Smoke Detector
Outdoor Features
- Water Access
- Balcony
- Covered patio or porch
Schools
- Windermere Elementary School
- Bridgewater Middle School
- Windermere High School
Utilities
- Central Air
- Heating Available
- Thermostat
- Underground Utilities
- Natural Gas Connected
- Gas Water Heater
- 1 Septic Tank
- Cable TV Available
Listing and Financial Details
- Visit Down Payment Resource Website
- Legal Lot and Block 132 / 1
- Assessor Parcel Number 29-23-28-4074-01-320
Community Details
Overview
- Optional Additional Fees
- Association fees include private road, security
- Chris Cleveland/Leland Management Association, Phone Number (407) 909-9099
- Visit Association Website
- Built by Castle & Cooke
- Keenes Pointe Subdivision
- The community has rules related to deed restrictions, allowable golf cart usage in the community
Recreation
- Boat Ramp
- Waterfront Community
- Golf Course Community
- Tennis Courts
- Recreation Facilities
- Community Playground
- Park
Security
- Security Service
- Gated Community
Ownership History
Purchase Details
Home Financials for this Owner
Home Financials are based on the most recent Mortgage that was taken out on this home.Purchase Details
Home Financials for this Owner
Home Financials are based on the most recent Mortgage that was taken out on this home.Purchase Details
Purchase Details
Purchase Details
Purchase Details
Home Financials for this Owner
Home Financials are based on the most recent Mortgage that was taken out on this home.Similar Homes in Windermere, FL
Home Values in the Area
Average Home Value in this Area
Purchase History
| Date | Type | Sale Price | Title Company |
|---|---|---|---|
| Warranty Deed | $1,000,000 | None Listed On Document | |
| Warranty Deed | $450,000 | Orlando Title Services Llc | |
| Special Warranty Deed | -- | Attorney | |
| Trustee Deed | $300,100 | None Available | |
| Trustee Deed | $22,300 | None Available | |
| Special Warranty Deed | $395,000 | -- |
Mortgage History
| Date | Status | Loan Amount | Loan Type |
|---|---|---|---|
| Open | $800,000 | New Conventional | |
| Closed | $800,000 | New Conventional | |
| Previous Owner | $425,000 | New Conventional | |
| Previous Owner | $427,500 | New Conventional | |
| Previous Owner | $323,000 | Unknown | |
| Previous Owner | $39,500 | Credit Line Revolving | |
| Previous Owner | $316,000 | Purchase Money Mortgage |
Property History
| Date | Event | Price | Change | Sq Ft Price |
|---|---|---|---|---|
| 12/30/2024 12/30/24 | Rented | $5,700 | -3.4% | -- |
| 12/10/2024 12/10/24 | Under Contract | -- | -- | -- |
| 10/07/2024 10/07/24 | Price Changed | $5,900 | -9.2% | $2 / Sq Ft |
| 09/10/2024 09/10/24 | Price Changed | $6,500 | -18.2% | $2 / Sq Ft |
| 07/11/2024 07/11/24 | Price Changed | $7,950 | -10.7% | $3 / Sq Ft |
| 06/28/2024 06/28/24 | For Rent | $8,900 | 0.0% | -- |
| 06/21/2024 06/21/24 | Sold | $1,000,000 | -7.4% | $362 / Sq Ft |
| 05/13/2024 05/13/24 | Pending | -- | -- | -- |
| 05/06/2024 05/06/24 | Price Changed | $1,080,000 | -11.8% | $390 / Sq Ft |
| 05/06/2024 05/06/24 | For Sale | $1,224,000 | 0.0% | $443 / Sq Ft |
| 05/01/2024 05/01/24 | Pending | -- | -- | -- |
| 04/26/2024 04/26/24 | Price Changed | $1,224,000 | -12.6% | $443 / Sq Ft |
| 04/04/2024 04/04/24 | Price Changed | $1,400,000 | +16.7% | $506 / Sq Ft |
| 03/25/2024 03/25/24 | Price Changed | $1,199,900 | -4.0% | $434 / Sq Ft |
| 03/14/2024 03/14/24 | Price Changed | $1,249,900 | -6.0% | $452 / Sq Ft |
| 03/13/2024 03/13/24 | For Sale | $1,330,000 | 0.0% | $481 / Sq Ft |
| 03/06/2024 03/06/24 | Pending | -- | -- | -- |
| 02/27/2024 02/27/24 | Price Changed | $1,330,000 | -4.7% | $481 / Sq Ft |
| 02/19/2024 02/19/24 | Price Changed | $1,395,000 | -3.8% | $504 / Sq Ft |
| 02/08/2024 02/08/24 | For Sale | $1,450,000 | +59.3% | $524 / Sq Ft |
| 04/22/2022 04/22/22 | Sold | $910,000 | -7.6% | $329 / Sq Ft |
| 03/13/2022 03/13/22 | Pending | -- | -- | -- |
| 03/06/2022 03/06/22 | For Sale | $985,000 | +118.9% | $356 / Sq Ft |
| 01/31/2019 01/31/19 | Sold | $450,000 | -8.6% | $163 / Sq Ft |
| 12/03/2018 12/03/18 | Pending | -- | -- | -- |
| 09/15/2018 09/15/18 | For Sale | $492,500 | -- | $178 / Sq Ft |
Tax History Compared to Growth
Tax History
| Year | Tax Paid | Tax Assessment Tax Assessment Total Assessment is a certain percentage of the fair market value that is determined by local assessors to be the total taxable value of land and additions on the property. | Land | Improvement |
|---|---|---|---|---|
| 2025 | $13,782 | $889,130 | $280,000 | $609,130 |
| 2024 | $11,709 | $860,030 | $280,000 | $580,030 |
| 2023 | $11,709 | $724,516 | $280,000 | $444,516 |
| 2022 | $7,100 | $472,595 | $0 | $0 |
| 2021 | $7,002 | $458,830 | $0 | $0 |
| 2020 | $6,673 | $452,495 | $180,000 | $272,495 |
| 2019 | $7,399 | $434,524 | $180,000 | $254,524 |
| 2018 | $7,377 | $427,879 | $180,000 | $247,879 |
| 2017 | $7,741 | $445,264 | $180,000 | $265,264 |
| 2016 | $7,744 | $437,258 | $180,000 | $257,258 |
| 2015 | $7,695 | $423,832 | $180,000 | $243,832 |
| 2014 | $7,382 | $397,748 | $175,000 | $222,748 |
Agents Affiliated with this Home
-
Rebecca Redman Hamaoui

Seller's Agent in 2024
Rebecca Redman Hamaoui
BELLA TRAE REALTY
(407) 803-8800
2 in this area
173 Total Sales
-
Bruno Magri

Seller's Agent in 2024
Bruno Magri
YELLOW ROCK REALTY CORP
(407) 421-8056
1 in this area
25 Total Sales
-
Bekah Burke
B
Seller Co-Listing Agent in 2024
Bekah Burke
BELLA TRAE REALTY
(407) 750-0013
8 Total Sales
-
Jessica Dessire Cueva PA

Buyer's Agent in 2024
Jessica Dessire Cueva PA
CHARLES RUTENBERG REALTY ORLANDO
(321) 286-6065
4 in this area
17 Total Sales
-
Angela Durruthy

Seller's Agent in 2022
Angela Durruthy
KEENE'S POINTE REALTY
(407) 496-5811
25 in this area
54 Total Sales
-
Oscar Rodriguez

Buyer's Agent in 2022
Oscar Rodriguez
B LIVE COMMERCIAL AND RESIDENTIAL REAL ESTATE
(321) 297-7264
16 in this area
92 Total Sales
Map
Source: Stellar MLS
MLS Number: O6008628
APN: 29-2328-4074-01-320
- 6001 Caymus Loop
- 6037 Caymus Loop
- 6761 Valhalla Way
- 6030 Greatwater Dr
- 5950 Blakeford Dr
- 11019 Kentmere Ct
- 6443 Cartmel Ln
- 6130 Blakeford Dr
- 6149 Blakeford Dr
- 6533 Cartmel Ln
- 11014 Hawkshead Ct Unit 2
- 6161 Blakeford Dr
- 6220 Cartmel Ln
- 6241 Blakeford Dr
- 6550 Cartmel Ln
- 6143 Cartmel Ln
- 9907 Beaufort Ct
- 6125 Foxfield Ct
- 11013 Ullswater Ln
- 11139 Camden Park Dr Unit 5
