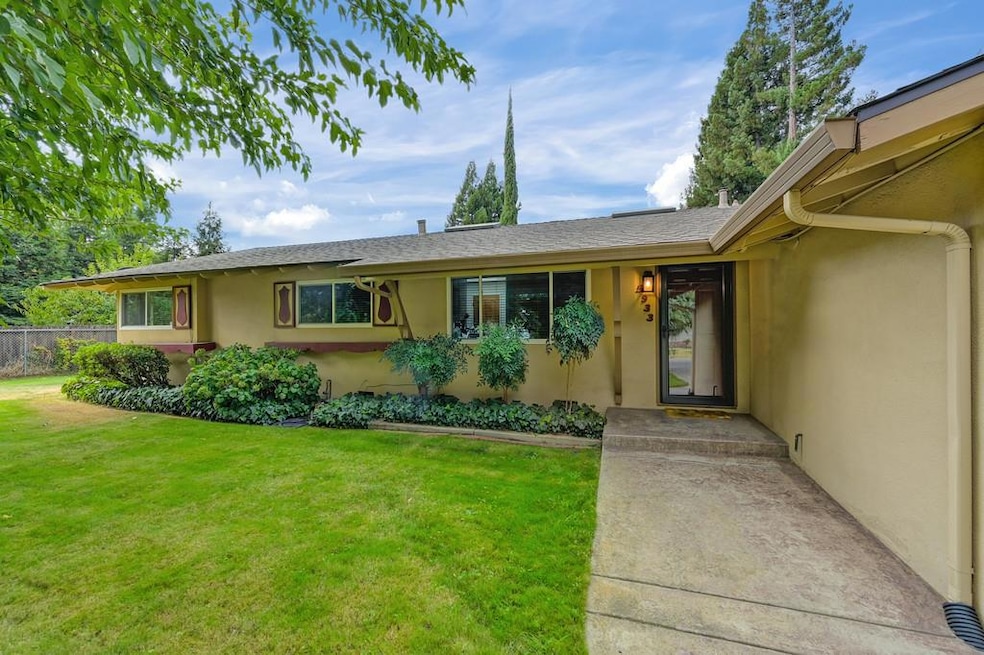5933 Filbert Ave Orangevale, CA 95662
Estimated payment $2,971/month
Highlights
- In Ground Pool
- RV Access or Parking
- No HOA
- Pershing Elementary School Rated A-
- Sun or Florida Room
- Enclosed Patio or Porch
About This Home
This beautifully maintained home sits on a large, serene lot and offers the perfect blend of timeless character and thoughtful updates. Inside, enjoy gorgeous laminate and cork flooring, an updated kitchen with Corian countertops, a Cafe induction oven, Bosch dishwasher, and greenhouse windows that fill the space with natural light. The living room features a large picture window and skylights, relax and unwind in the cozy family room, complete with a stone fireplace that adds both warmth and character. Bathrooms with Corian countertops and tile floors add modern elegance. Step outside to your private retreat, an enclosed sunroom and expansive covered patio provide year-round outdoor living. The backyard showcases a recently refinished solar-heated pool, lush vegetable garden, fruit trees, and a new storage shed (2024) for added storage convenience. Recent upgrades provide peace of mind, including a newer roof (2018),re-piped water lines (2024), a newer gas water heater (2019), updated circuit breakers (2022), a hot water circulation system and mini split heat & air units (2023). A rare blend of charm and modern comfort in a desirable location! Don't miss the opportunity to make it yours!
Home Details
Home Type
- Single Family
Est. Annual Taxes
- $2,083
Year Built
- Built in 1962 | Remodeled
Lot Details
- 10,341 Sq Ft Lot
- East Facing Home
- Wood Fence
- Chain Link Fence
- Fenced For Horses
- Sprinklers on Timer
Parking
- 2 Car Attached Garage
- Front Facing Garage
- Garage Door Opener
- RV Access or Parking
Home Design
- Raised Foundation
- Frame Construction
- Composition Roof
- Stucco
Interior Spaces
- 1,230 Sq Ft Home
- 1-Story Property
- Ceiling Fan
- Skylights
- Stone Fireplace
- Electric Fireplace
- Family Room with Fireplace
- Living Room
- Dining Room
- Sun or Florida Room
- Laundry in Garage
Kitchen
- Self-Cleaning Oven
- Free-Standing Electric Range
- Range Hood
- Warming Drawer
- Microwave
- Plumbed For Ice Maker
- Bosch Dishwasher
- Dishwasher
- ENERGY STAR Qualified Appliances
- Synthetic Countertops
- Disposal
Flooring
- Laminate
- Cork
- Tile
Bedrooms and Bathrooms
- 3 Bedrooms
- 2 Full Bathrooms
- Low Flow Toliet
- Bathtub with Shower
- Separate Shower
Home Security
- Carbon Monoxide Detectors
- Fire and Smoke Detector
Pool
- In Ground Pool
- Solar Heated Spa
- Fence Around Pool
Outdoor Features
- Enclosed Patio or Porch
- Shed
Utilities
- Cooling System Mounted In Outer Wall Opening
- Multiple Heating Units
- Wall Furnace
- 440 Volts
- 220 Volts
- Natural Gas Connected
- Water Heater
- Sewer in Street
- Cable TV Available
Community Details
- No Home Owners Association
Listing and Financial Details
- Assessor Parcel Number 223-0640-029-0000
Map
Home Values in the Area
Average Home Value in this Area
Tax History
| Year | Tax Paid | Tax Assessment Tax Assessment Total Assessment is a certain percentage of the fair market value that is determined by local assessors to be the total taxable value of land and additions on the property. | Land | Improvement |
|---|---|---|---|---|
| 2025 | $2,083 | $179,576 | $31,669 | $147,907 |
| 2024 | $2,083 | $176,056 | $31,049 | $145,007 |
| 2023 | $2,030 | $172,605 | $30,441 | $142,164 |
| 2022 | $2,018 | $169,222 | $29,845 | $139,377 |
| 2021 | $1,983 | $165,905 | $29,260 | $136,645 |
| 2020 | $1,947 | $164,204 | $28,960 | $135,244 |
| 2019 | $1,907 | $160,986 | $28,393 | $132,593 |
| 2018 | $1,884 | $157,831 | $27,837 | $129,994 |
| 2017 | $1,864 | $154,738 | $27,292 | $127,446 |
| 2016 | $1,743 | $151,705 | $26,757 | $124,948 |
| 2015 | $1,713 | $149,428 | $26,356 | $123,072 |
| 2014 | $1,676 | $146,502 | $25,840 | $120,662 |
Property History
| Date | Event | Price | Change | Sq Ft Price |
|---|---|---|---|---|
| 09/10/2025 09/10/25 | For Sale | $525,000 | -- | $427 / Sq Ft |
Mortgage History
| Date | Status | Loan Amount | Loan Type |
|---|---|---|---|
| Closed | $100,000 | Credit Line Revolving |
Source: MetroList
MLS Number: 225115269
APN: 223-0640-029
- 9051 Polly Ave
- 9117 Terramore Dr
- 6103 Passiflora Ln
- 6000 Cowden Ct
- 9127 Greenback Ln Unit 34
- 5624 Greenacres Way
- 5548 Beauregard Way
- 9172 Madison Green Ln Unit 49
- 8928 Pershing Ave
- 8906 Aksarben Dr
- 5817 Husker St
- 8905 Leedy Ln
- 9260 Castlemont Cir
- 9237 Madison Ave
- 6318 Old Orchard Way
- 5801 Hazel Ave
- 8878 Nimbus Way
- 8868 Pershing Ave
- 8844 Canarsie Ave
- 8858 Kona Way
- 6239 Pecan Ave
- 9237 Greenback Ln
- 9201 Madison Ave
- 9364 Ridgeside Ln
- 6244 Hazel Ave
- 9160 Madison Ave Unit Contact for unit #
- 9160 Madison Ave
- 6431 Benning St
- 5232 Simone Place
- 8721 Greenback Ln
- 8551 Heather Cross Way
- 8701 El Chapul Way
- 4825 Hazel Ave
- 101 Canyon Terrace Ln
- 1000 Folsom Ranch Dr
- 8842 Winding Way
- 800 Kelly Way Unit 816
- 4313 Kentwood Ln Unit Studio
- 1000 Sibley St
- 689 Silo St







