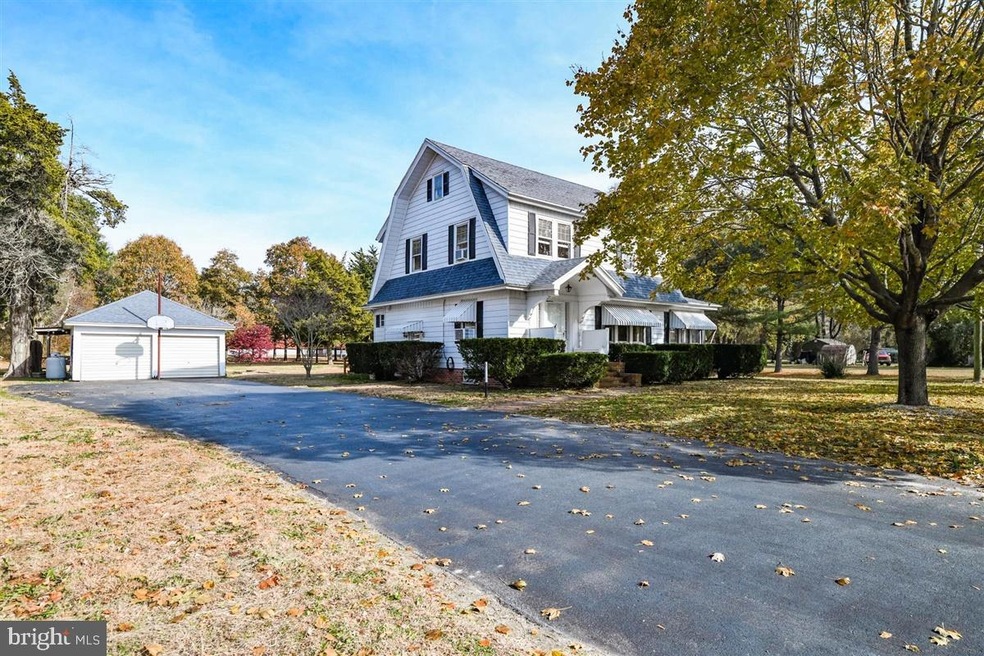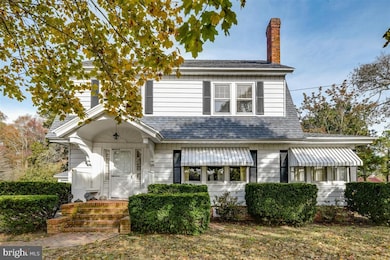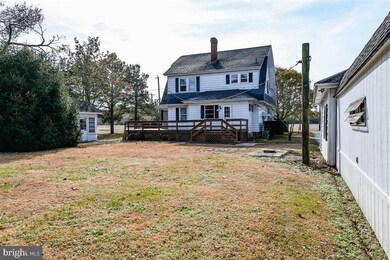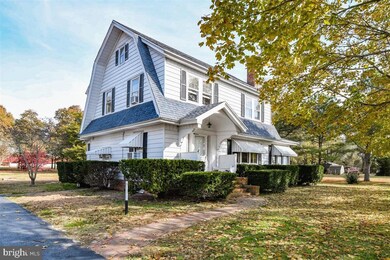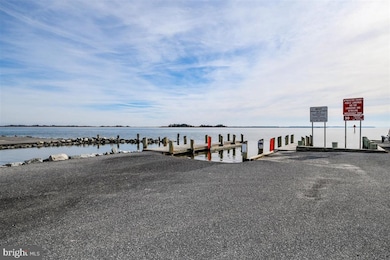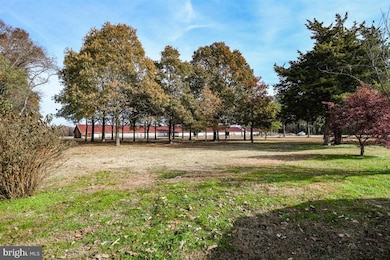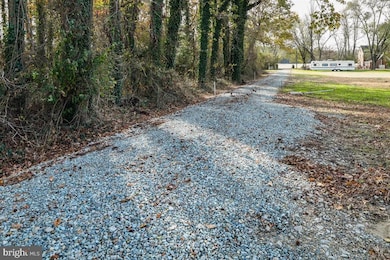
5933 George Island Landing Rd Stockton, MD 21864
Estimated Value: $272,000 - $351,000
Highlights
- 6.84 Acre Lot
- Colonial Architecture
- Attic
- Snow Hill Elementary School Rated A
- Deck
- 1 Fireplace
About This Home
As of October 2020Escape the city and rush of everyday life in this home with beauty, warmth and value. Use it as the place to hang your heart in this farmhouse retreat. Combine rural splendor with the comforts of down-home living. Nestled in the little town of Stockton, just south of Snow Hill and just north of Virginia. The area is also known as the unincorporated waterfront community of George Island Landing, once famous for its oyster harvest along the Chincoteague Bay. This nearly 7 acres is an outdoor lover s paradise. Whether you like to hunt, fish, horseback ride, bike, ATV, or just enjoy the wildlife and natures beauty, this property truly has it all. Parcel 139, item 1 &2 as well as Parcel 138 are included in the sale. Additional perk(s) may be possible but are not confirmed. A separate lane allows for a secondary access to the rear parcel. In the far rear yard, you will see a section of near perfectly spaced oak trees creating an aura of character and charm. This special spot is affectionately referred to as The Oak Grove by the family. The property boasts a large pole barn for all of your farm, boat and RV storage needs. Full size chicken house (not in operation) currently acts as storage but could have a ton of great uses including raising other types of farm animals. Craftsmanship is the hallmark of this classic farmhouse boasting historic appeal. As you come through the main entry, it opens into the living room fully anchored by the fireplace. High ceilings with amazing swirl design are a coveted asset. The dining room has an air of gracious formality to that will enhance your mealtime pleasure. Enjoy abundant natural light in the sun-room with its simplistic charm, perfect for all your country collectibles. Some original doors, classical style pediments and authentic details remain to catch the eye, adding loads of character. The kitchen has ample storage and counter space along with rustic touches making this the ideal country kitchen for family gatherings. A partial basement for all of your storage needs and a ready space for hobby room or rainy day kids area. Enjoy cool country evenings as you relax on the wrap around deck. Watch the seasons change in your own backyard along with picturesque settings of the yard and outbuildings. A rarely found bonus of a separate recreational building perfect for ping pong, pool, a teenage retreat, exercise equipment or however your fun is described. The detached garage was creatively built to provide the best opportunity for its highest use. Combine it with the over-sized shed featuring a workbench and a large lean to for all of your toys- perfect for your jet ski, 4-wheeler, lawn mower and more. Public boat ramp is just yards away. These buildings offer lots of potential for those looking to spread out and enjoy more than just a home. You cannot match this home for overall charm and utilization of value. The rear yard is a quiet oasis tucked quietly around the house. This home has been seasoned with care by one family for over 50 years. Why read and dream? Come build a simple way of life here. Enjoy cherished traditions and simple pleasures of small-town county life. Buy today and profit tomorrow.
Last Listed By
Keller Williams Realty Delmarva License #RS-0015670 Listed on: 11/22/2019

Home Details
Home Type
- Single Family
Est. Annual Taxes
- $762
Year Built
- Built in 1930
Lot Details
- 6.84 Acre Lot
Parking
- 2 Car Detached Garage
- Front Facing Garage
- Driveway
Home Design
- Colonial Architecture
- Shingle Roof
- Asphalt Roof
- Aluminum Siding
Interior Spaces
- 1,973 Sq Ft Home
- Property has 2 Levels
- Built-In Features
- Ceiling Fan
- 1 Fireplace
- Living Room
- Dining Area
- Unfinished Basement
- Partial Basement
- Attic
Flooring
- Carpet
- Vinyl
Bedrooms and Bathrooms
- 3 Bedrooms
- Cedar Closet
Outdoor Features
- Deck
- Outbuilding
Schools
- Snow Hill Elementary And Middle School
- Snow Hill High School
Utilities
- Window Unit Cooling System
- Space Heater
- Heating System Powered By Owned Propane
- Well
- Electric Water Heater
- Septic Tank
Community Details
- No Home Owners Association
Listing and Financial Details
- Tax Lot 139
- Assessor Parcel Number 08-007373
Ownership History
Purchase Details
Home Financials for this Owner
Home Financials are based on the most recent Mortgage that was taken out on this home.Similar Home in Stockton, MD
Home Values in the Area
Average Home Value in this Area
Purchase History
| Date | Buyer | Sale Price | Title Company |
|---|---|---|---|
| Nagy Eduardo | $244,000 | Title Resources Guaranty Co |
Mortgage History
| Date | Status | Borrower | Loan Amount |
|---|---|---|---|
| Open | Nagy Eduardo | $244,000 | |
| Previous Owner | Mathias Ralph S | $100,000 |
Property History
| Date | Event | Price | Change | Sq Ft Price |
|---|---|---|---|---|
| 10/05/2020 10/05/20 | Sold | $244,000 | -0.4% | $124 / Sq Ft |
| 08/26/2020 08/26/20 | Pending | -- | -- | -- |
| 07/27/2020 07/27/20 | Price Changed | $244,900 | -4.0% | $124 / Sq Ft |
| 03/27/2020 03/27/20 | Price Changed | $255,000 | -5.2% | $129 / Sq Ft |
| 11/22/2019 11/22/19 | For Sale | $269,000 | -- | $136 / Sq Ft |
Tax History Compared to Growth
Tax History
| Year | Tax Paid | Tax Assessment Tax Assessment Total Assessment is a certain percentage of the fair market value that is determined by local assessors to be the total taxable value of land and additions on the property. | Land | Improvement |
|---|---|---|---|---|
| 2024 | $1,379 | $138,400 | $0 | $0 |
| 2023 | $1,133 | $112,600 | $0 | $0 |
| 2022 | $887 | $86,800 | $39,200 | $47,600 |
| 2021 | $891 | $86,800 | $39,200 | $47,600 |
| 2020 | $826 | $79,600 | $32,000 | $47,600 |
| 2019 | $826 | $80,000 | $32,000 | $48,000 |
| 2018 | $758 | $80,000 | $32,000 | $48,000 |
| 2017 | $854 | $80,000 | $0 | $0 |
| 2016 | -- | $83,800 | $0 | $0 |
| 2015 | -- | $83,800 | $0 | $0 |
| 2014 | $862 | $83,800 | $0 | $0 |
Agents Affiliated with this Home
-
Sheri Smith

Seller's Agent in 2020
Sheri Smith
Keller Williams Realty Delmarva
(443) 614-2825
1 in this area
131 Total Sales
-
Thomas Ward

Buyer's Agent in 2020
Thomas Ward
Coldwell Banker Realty
(443) 614-2639
1 in this area
51 Total Sales
Map
Source: Bright MLS
MLS Number: MDWO110568
APN: 08-007373
- 6011 Tick Town Rd
- 0 George Island Landing Rd
- 1515 Snow Hill Rd
- 0 Greenbackville Rd Unit MDWO2029690
- E Snow Hill Rd
- Lot 76 Stockton Rd
- 2639 Bird Hill Rd
- 1411 Franklin City Rd
- 39065 Church St
- 39046 Church St
- 2274 Jolly Rodger Dr
- 2403 Jolly Rodger Dr
- Lot 74 Pieces of Eight Ct Unit 74
- 4205 Captains Corridor
- 1982 Ship Ct Unit 1982
- 37254 Pieces of Eight Ct
- LOT 52 Davey Jones Blvd Unit 52
- LOT 52 Davey Jones Blvd
- Lot 15 Davey Jones Blvd Unit 15
- 2 Davey Jones Blvd
- 5933 George Island Landing Rd
- 5923 George Island Landing Rd
- 5939 George Island Landing Rd
- 5909 George Island Landing Rd
- 5945 George Island Landing Rd
- 5907 George Island Landing Rd
- 5906 George Island Landing Rd
- 6008 George Island Landing Rd
- 6003 George Island Landing Rd
- 5845 George Island Landing Rd
- 5838 George Island Landing Rd
- 5931 Tick Town Rd
- 5846 George Island Landing Rd
- 6025 George Island Landing Rd
- 6018 George Island Landing Rd
- 6022 George Island Landing Rd
- 5841 George Island Landing Rd
- 5836 George Island Landing Rd
- 91 & 92 Snow Hill Rd
- 1329 Greenbackville Rd
