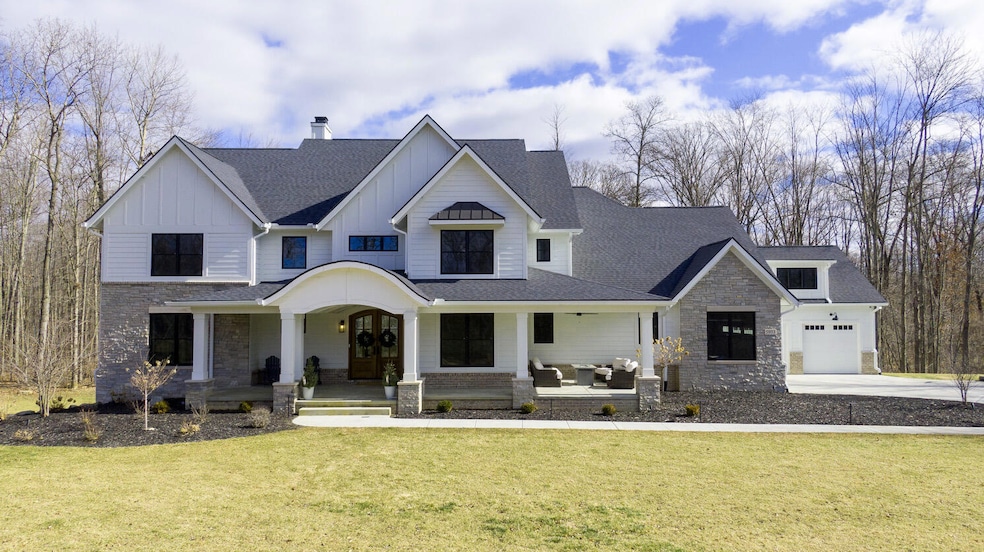Welcome to your dream home nestled in the serene beauty of South Lyon's Turnberry Park Estates gated community! This custom-built 2021 modern farmhouse sits majestically on 2.45 acres of lush, private land, offering a perfect blend of luxury, comfort, and sophistication. Boasting over 4,600 square feet of meticulously designed living space, this residence exemplifies top-of-the-line craftsmanship and attention to detail at every turn. As you arrive, you'll be greeted by a charming barrel ceiling front porch, inviting you to step inside and experience the epitome of modern farmhouse elegance. The cohesive style seamlessly transitions from the entrance throughout the home, creating a sense of harmony and warmth. Step into the heart of the home and prepare to be enchanted by the exquisite quarter-sawn white oak floors that grace every corner, enhancing the timeless appeal of the space. The chef's kitchen is a culinary masterpiece, featuring Viking appliances and custom cabinetry, perfect for creating food delights while entertaining guests in the adjacent dining area. With two luxurious primary suites�one conveniently located on the main level & another upstairs�this home offers unparalleled flexibility and convenience for multigenerational living or hosting overnight guests in style. Each suite boasts its own private oasis, complete with sumptuous en-suite bathrooms and ample closet space, providing a sanctuary for relaxation & rejuvenation. Experience the seamless blend of indoor-outdoor living as you step outside to the covered rear lanai, where you can unwind and soak in the tranquility of the surrounding wooded landscape. Whether you're hosting dinners or simply enjoying your morning coffee, this versatile outdoor space is sure to become your favorite retreat. For the discerning car enthusiast, the double garages with polyaspartic coated floors provide ample space to accommodate up to five vehicles, ensuring that your prized automobiles are always secure and protected from the elements. Additionally, custom luxury finishes adorn every corner of this home, from the designer light fixtures to the handcrafted millwork, elevating the overall aesthetic and creating a sense of refined elegance. Natural light floods the interior, creating a bright and airy ambiance that welcomes you home with warmth and serenity. With five bedrooms and four and a half baths, including a private office, there's plenty of room for everyone to live, work, & play comfortably. Escape the hustle and bustle of city life and embrace the unparalleled tranquility of country living in this exceptional modern farmhouse retreat. With its prime location, luxurious amenities, and unparalleled attention to detail, this home offers a rare opportunity to experience the height of luxury living in South Lyon. Don't miss your chance to make this exquisite property your own�schedule your private tour today and discover the endless possibilities that await!

